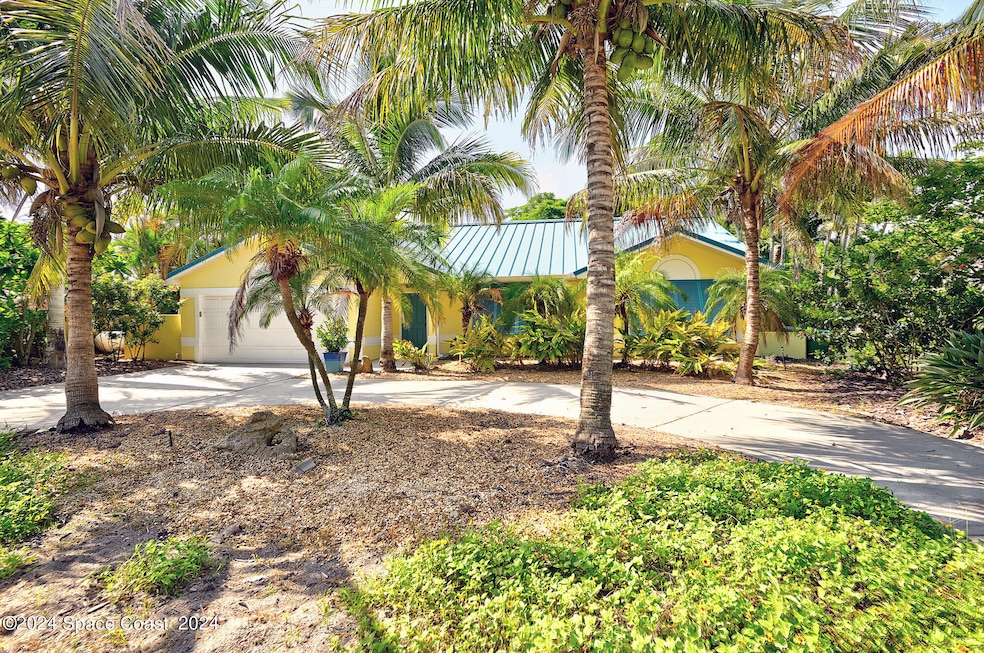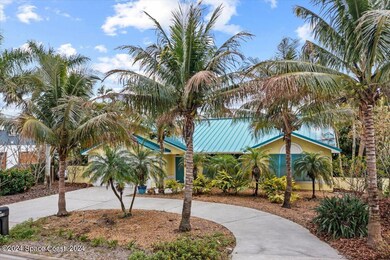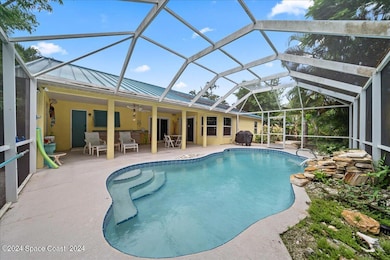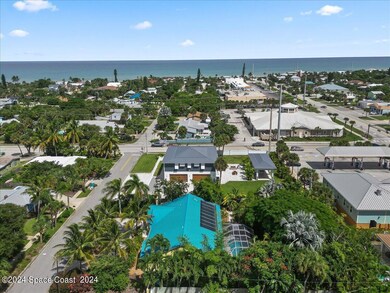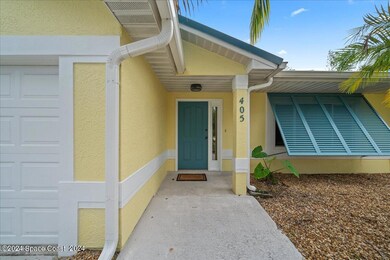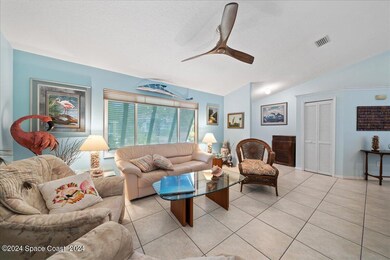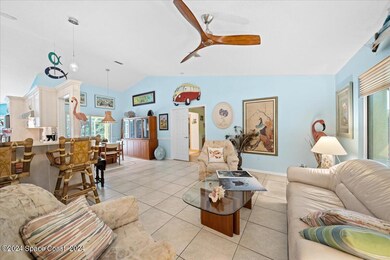
405 Avenue A Melbourne Beach, FL 32951
Melbourne Beach NeighborhoodHighlights
- Solar Heated In Ground Pool
- View of Trees or Woods
- Vaulted Ceiling
- Gemini Elementary School Rated A-
- Open Floorplan
- No HOA
About This Home
As of April 2025Stunning beachside beauty is located only a 5 minute walk away to ocean access and 5 minute walk to river pier, playground, tennis courts and more! You will fall in love with the open concept floor plan that has vaulted ceilings and many areas to entertain. Completely new remodeled kitchen is expansive and has new custom cabinetry, quartz Brittannica style countertops and high end appliances. Large primary suite has walk in closet and elegant bath with bamboo vanity, baseboards and trim with double sinks. Impact glass sliders and windows. Metal roof. Recently painted exterior. Screened in salt water pool is surrounded by lush landscape with many varieties of palms. Pool resurfaced 2000 and new solar for pool installed 2022. Outdoor shower. Whole house generator offers peace of mind. Circular drive offers more room for parking. Spacious two car garage. Air conditioned laundry room. Air B n B permitted here! Walk to many great restaurants, supermarket, library and so much more!
Last Agent to Sell the Property
Premier Properties Real Estate License #662285 Listed on: 03/12/2025
Home Details
Home Type
- Single Family
Est. Annual Taxes
- $2,563
Year Built
- Built in 1991 | Remodeled
Lot Details
- 0.31 Acre Lot
- North Facing Home
- Wood Fence
- Front and Back Yard Sprinklers
Parking
- 2 Car Garage
- Garage Door Opener
- Circular Driveway
Property Views
- Woods
- Pool
Home Design
- Frame Construction
- Metal Roof
- Asphalt
- Stucco
Interior Spaces
- 1,882 Sq Ft Home
- 1-Story Property
- Open Floorplan
- Vaulted Ceiling
- Ceiling Fan
- Screened Porch
Kitchen
- Breakfast Bar
- Convection Oven
- Electric Range
- Microwave
- Ice Maker
- Dishwasher
- Kitchen Island
- Disposal
Flooring
- Laminate
- Tile
Bedrooms and Bathrooms
- 3 Bedrooms
- Split Bedroom Floorplan
- Walk-In Closet
- 2 Full Bathrooms
Laundry
- Laundry in unit
- Dryer
- Washer
Home Security
- High Impact Windows
- Fire and Smoke Detector
Eco-Friendly Details
- Energy-Efficient Windows
Pool
- Solar Heated In Ground Pool
- Saltwater Pool
- Waterfall Pool Feature
- Outdoor Shower
- Screen Enclosure
Schools
- Gemini Elementary School
- Hoover Middle School
- Melbourne High School
Utilities
- Central Air
- Heating Available
- Whole House Permanent Generator
- Propane
- Cable TV Available
Community Details
- No Home Owners Association
- Graves Plat Of Melbourne Beach Subdivision
Listing and Financial Details
- Assessor Parcel Number 28-38-07-Fw-0000i.0-0003.00
Ownership History
Purchase Details
Home Financials for this Owner
Home Financials are based on the most recent Mortgage that was taken out on this home.Purchase Details
Home Financials for this Owner
Home Financials are based on the most recent Mortgage that was taken out on this home.Purchase Details
Purchase Details
Purchase Details
Home Financials for this Owner
Home Financials are based on the most recent Mortgage that was taken out on this home.Purchase Details
Home Financials for this Owner
Home Financials are based on the most recent Mortgage that was taken out on this home.Purchase Details
Home Financials for this Owner
Home Financials are based on the most recent Mortgage that was taken out on this home.Similar Homes in Melbourne Beach, FL
Home Values in the Area
Average Home Value in this Area
Purchase History
| Date | Type | Sale Price | Title Company |
|---|---|---|---|
| Warranty Deed | $780,000 | State Title Partners | |
| Warranty Deed | $91,000 | The Title Station Inc | |
| Deed | $960,000 | -- | |
| Warranty Deed | $120,000 | -- | |
| Warranty Deed | $191,500 | -- | |
| Quit Claim Deed | -- | -- | |
| Warranty Deed | $158,000 | -- |
Mortgage History
| Date | Status | Loan Amount | Loan Type |
|---|---|---|---|
| Open | $585,000 | New Conventional | |
| Previous Owner | $383,000 | No Value Available | |
| Previous Owner | $100,000 | Credit Line Revolving | |
| Previous Owner | $277,000 | Unknown | |
| Previous Owner | $164,500 | Credit Line Revolving | |
| Previous Owner | $60,000 | New Conventional | |
| Previous Owner | $141,500 | No Value Available | |
| Previous Owner | $150,000 | No Value Available |
Property History
| Date | Event | Price | Change | Sq Ft Price |
|---|---|---|---|---|
| 04/16/2025 04/16/25 | Sold | $780,000 | -2.5% | $414 / Sq Ft |
| 03/12/2025 03/12/25 | For Sale | $799,900 | +2.6% | $425 / Sq Ft |
| 03/11/2025 03/11/25 | Off Market | $780,000 | -- | -- |
| 01/19/2025 01/19/25 | Pending | -- | -- | -- |
| 12/04/2024 12/04/24 | Price Changed | $799,900 | -3.0% | $425 / Sq Ft |
| 09/11/2024 09/11/24 | For Sale | $825,000 | -- | $438 / Sq Ft |
Tax History Compared to Growth
Tax History
| Year | Tax Paid | Tax Assessment Tax Assessment Total Assessment is a certain percentage of the fair market value that is determined by local assessors to be the total taxable value of land and additions on the property. | Land | Improvement |
|---|---|---|---|---|
| 2023 | $2,563 | $206,010 | $0 | $0 |
| 2022 | $2,561 | $200,010 | $0 | $0 |
| 2021 | $2,641 | $194,720 | $0 | $0 |
| 2020 | $2,615 | $192,040 | $0 | $0 |
| 2019 | $2,601 | $187,730 | $0 | $0 |
| 2018 | $2,434 | $175,860 | $0 | $0 |
| 2017 | $2,399 | $172,250 | $0 | $0 |
| 2016 | $2,449 | $168,710 | $154,080 | $14,630 |
| 2015 | $2,486 | $167,540 | $144,450 | $23,090 |
| 2014 | $2,492 | $166,210 | $130,010 | $36,200 |
Agents Affiliated with this Home
-

Seller's Agent in 2025
Laura Dowling-Roy
Premier Properties Real Estate
(321) 223-4671
50 in this area
178 Total Sales
-

Buyer's Agent in 2025
Richard Karr
Karr Professional Group P.A.
(321) 698-9476
3 in this area
82 Total Sales
Map
Source: Space Coast MLS (Space Coast Association of REALTORS®)
MLS Number: 1024601
APN: 28-38-07-FW-0000I.0-0003.00
- 210 1st Ave
- 600 Atlantic St
- 502 Colony St
- 1101 River Rd
- 411 Oak St
- 400 Colony St
- 605 Citrus Ct
- 602 Shannon Ave
- 411 Poinsettia Rd
- 1350 Atlantic St Unit 6S
- 1350 Atlantic St Unit 9
- 1350 Atlantic St
- 303 Shannon Ave
- 300 Oak St
- 203 6th Ave Unit 10
- 1603 Atlantic St
- 1700 Atlantic St Unit 1
- 1700 Atlantic St Unit 12
- 140 Miami Ave
- 1704 Atlantic St Unit 2E
