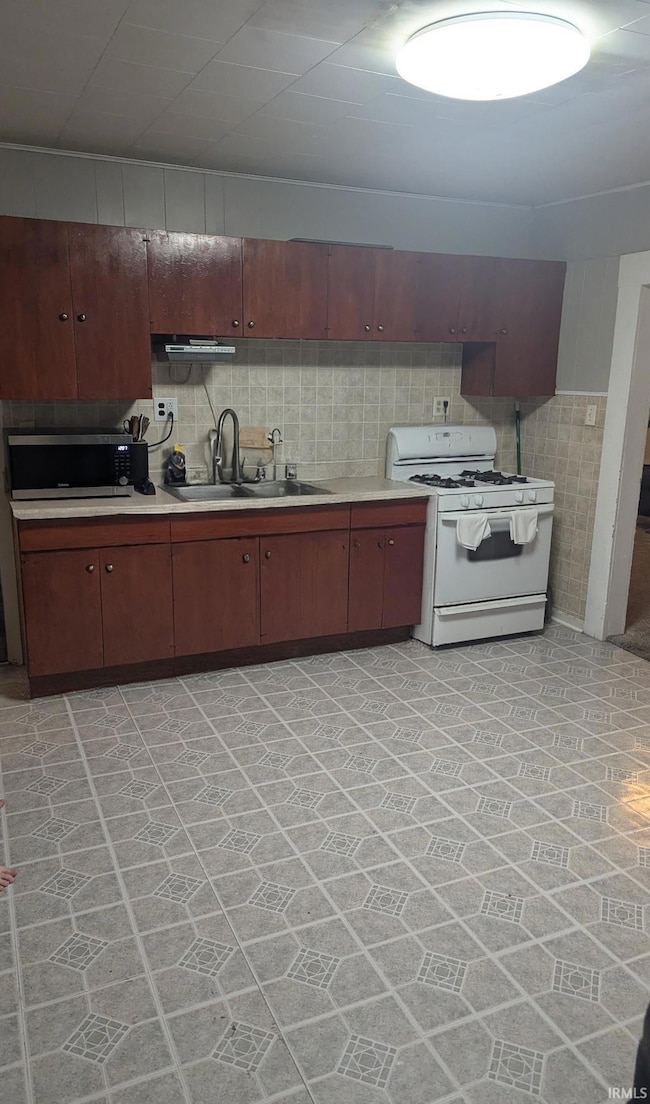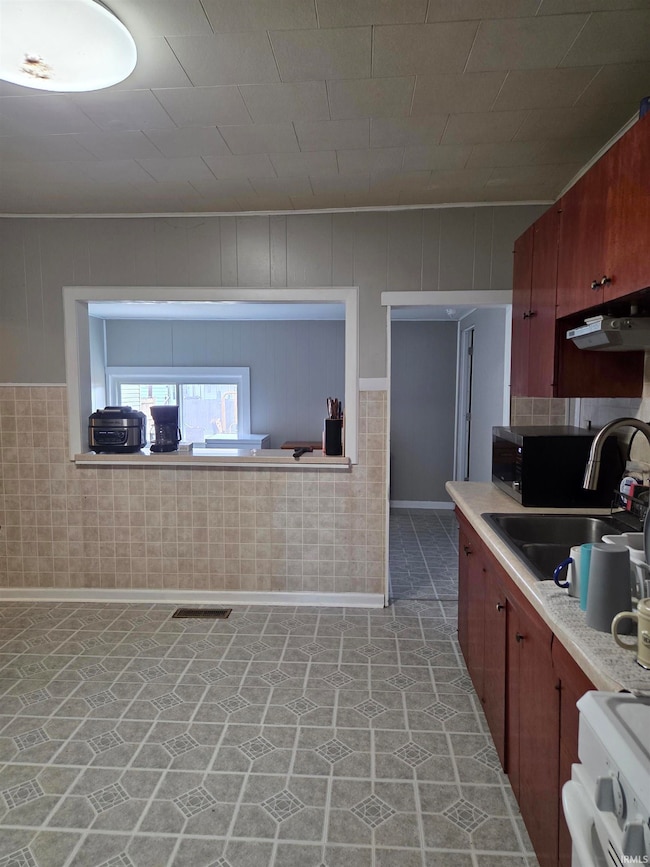405 Beard St Frankfort, IN 46041
Estimated payment $1,060/month
Highlights
- Ranch Style House
- Formal Dining Room
- Eat-In Kitchen
- Screened Porch
- 3 Car Attached Garage
- En-Suite Primary Bedroom
About This Home
Charming Single-Story Home with Bonus Room, Spacious Garage & Prime Location! Discover comfortable one-level living in this well-maintained nearly 1,400 sq ft home featuring 3 bedrooms, 1 bathroom, and a rare 3–4 car tandem garage—ideal for vehicles, hobbies, or extra storage. A versatile bonus room just off the kitchen offers the perfect space for a home office, formal dining room, or playroom—flexibility to suit your lifestyle. The fully fenced yard provides a private outdoor retreat, and the home sits on a quiet street with no through traffic, yet remains just minutes from shopping, restaurants, and everyday conveniences. With numerous updates made over the past 6 years and all appliances included (even the washer and dryer), this home is truly move-in ready. Furnace and Central Air new in 2021. Best of all, low property taxes help keep monthly payments affordable—potentially less than today's soaring rent prices. Don’t miss this smart opportunity to own a spacious, updated home in a great location!
Listing Agent
Indiana Integrity REALTORS Brokerage Email: anewhome4u@aol.com Listed on: 10/18/2025
Home Details
Home Type
- Single Family
Est. Annual Taxes
- $1,368
Year Built
- Built in 1910
Lot Details
- 6,534 Sq Ft Lot
- Lot Dimensions are 50x130
- Privacy Fence
- Chain Link Fence
- Level Lot
Parking
- 3 Car Attached Garage
Home Design
- Ranch Style House
- Vinyl Construction Material
Interior Spaces
- 1,368 Sq Ft Home
- Ceiling Fan
- Formal Dining Room
- Screened Porch
- Crawl Space
- Laundry on main level
Kitchen
- Eat-In Kitchen
- Laminate Countertops
Bedrooms and Bathrooms
- 3 Bedrooms
- En-Suite Primary Bedroom
- 1 Full Bathroom
- Separate Shower
Schools
- Blue Ridge / Green Meadows Elementary School
- Frankfort Middle School
- Frankfort High School
Utilities
- Forced Air Heating and Cooling System
- Heating System Uses Gas
Additional Features
- Patio
- Suburban Location
Listing and Financial Details
- Assessor Parcel Number 12-10-11-133-003.000-021
Map
Home Values in the Area
Average Home Value in this Area
Tax History
| Year | Tax Paid | Tax Assessment Tax Assessment Total Assessment is a certain percentage of the fair market value that is determined by local assessors to be the total taxable value of land and additions on the property. | Land | Improvement |
|---|---|---|---|---|
| 2024 | $1,346 | $122,500 | $8,700 | $113,800 |
| 2023 | $1,167 | $105,500 | $8,700 | $96,800 |
| 2022 | $1,968 | $86,200 | $8,700 | $77,500 |
| 2021 | $560 | $56,100 | $8,700 | $47,400 |
| 2020 | $571 | $56,100 | $8,700 | $47,400 |
| 2019 | $541 | $56,100 | $8,700 | $47,400 |
| 2018 | $539 | $56,100 | $8,700 | $47,400 |
| 2017 | $523 | $55,300 | $8,400 | $46,900 |
| 2016 | $485 | $53,200 | $8,400 | $44,800 |
| 2014 | $318 | $52,300 | $8,400 | $43,900 |
Property History
| Date | Event | Price | List to Sale | Price per Sq Ft | Prior Sale |
|---|---|---|---|---|---|
| 10/18/2025 10/18/25 | For Sale | $179,900 | +38.4% | $132 / Sq Ft | |
| 11/23/2022 11/23/22 | Sold | $130,000 | 0.0% | $95 / Sq Ft | View Prior Sale |
| 10/30/2022 10/30/22 | Pending | -- | -- | -- | |
| 10/21/2022 10/21/22 | For Sale | $130,000 | 0.0% | $95 / Sq Ft | |
| 10/05/2022 10/05/22 | Pending | -- | -- | -- | |
| 10/03/2022 10/03/22 | For Sale | $130,000 | 0.0% | $95 / Sq Ft | |
| 09/27/2022 09/27/22 | Pending | -- | -- | -- | |
| 09/20/2022 09/20/22 | Price Changed | $130,000 | -7.1% | $95 / Sq Ft | |
| 09/03/2022 09/03/22 | Price Changed | $139,900 | -6.7% | $102 / Sq Ft | |
| 08/25/2022 08/25/22 | For Sale | $150,000 | +87.5% | $110 / Sq Ft | |
| 05/31/2022 05/31/22 | Sold | $80,000 | -6.4% | $58 / Sq Ft | View Prior Sale |
| 05/05/2022 05/05/22 | Pending | -- | -- | -- | |
| 05/02/2022 05/02/22 | For Sale | $85,500 | 0.0% | $63 / Sq Ft | |
| 04/23/2022 04/23/22 | Pending | -- | -- | -- | |
| 04/09/2022 04/09/22 | For Sale | $85,500 | -- | $63 / Sq Ft |
Purchase History
| Date | Type | Sale Price | Title Company |
|---|---|---|---|
| Warranty Deed | -- | None Listed On Document | |
| Warranty Deed | -- | None Listed On Document | |
| Quit Claim Deed | -- | None Available | |
| Warranty Deed | $13,500 | Title Management Llc | |
| Special Warranty Deed | -- | None Available | |
| Sheriffs Deed | $41,737 | None Available | |
| Deed | $58,500 | -- |
Mortgage History
| Date | Status | Loan Amount | Loan Type |
|---|---|---|---|
| Open | $127,645 | FHA |
Source: Indiana Regional MLS
MLS Number: 202542405
APN: 12-10-11-133-003.000-021
- 521 N Young St
- 1306 E Washington St
- 1259 E Washington St
- 1605 E Morrison St
- 1510 E Walnut St
- 0 State Rd
- --- State Rd
- 1352 E Wabash St
- 1758 E Clinton St
- 255 N East St
- 1105 E Wabash St
- 751 Woodland Ct
- 1079 E Wabash St
- 1106 E South St
- 359 Center Dr
- 1058 E South St
- 654 N Crescent Dr
- 837 S Hoke Ave
- 909 S Hoke Ave
- 840 S Hoke Ave
- 112 Autumn Ct
- 55 N Jackson
- 700 Saint Marys Ave
- 495 Hot Dog St
- 559 W Washington St Unit 4
- 559 W Washington St Unit 5
- 1057 Delphi Ave
- 1502 W 525 N
- 113 E Main St Unit B
- 2640 Stonebridge Dr
- 910 Red Hills Ct
- 2009 W 250 N
- 830 Mcarthur Dr
- 2375 Shaker Ln
- 2000 Austin Dr
- 1935 Lafayette Ave
- 1711 Lafayette Ave Unit 9
- 829 Claiborne Ln
- 906 N West St Unit 2
- 509 N Meridian St Unit 5







