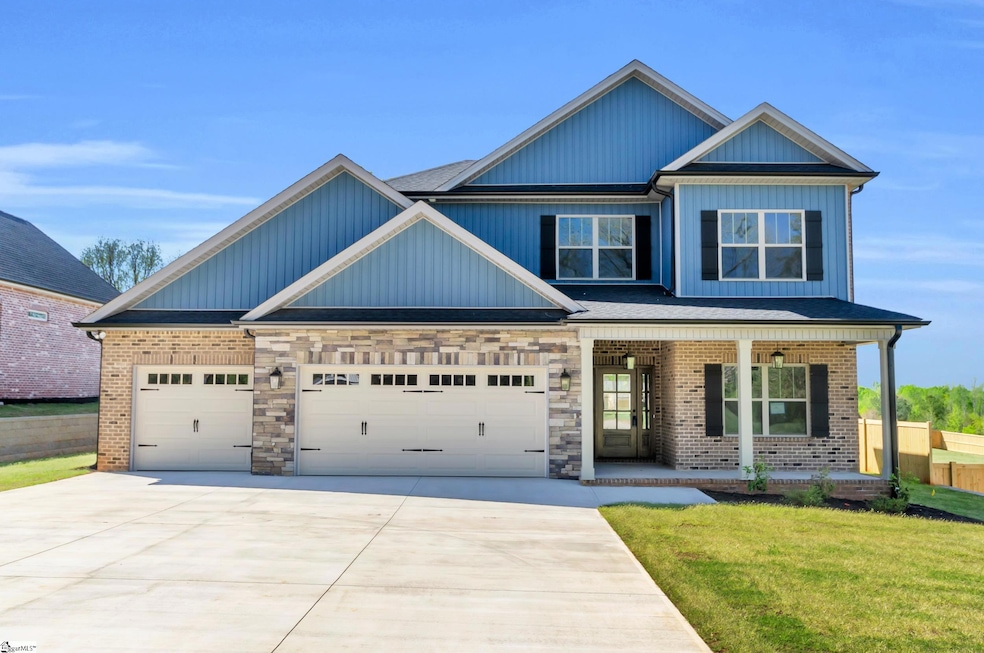Estimated payment $3,012/month
Highlights
- New Construction
- Open Floorplan
- Loft
- Holly Springs-Motlow Elementary School Rated A-
- Traditional Architecture
- Sun or Florida Room: Size: 14x10
About This Home
Move-in Ready Now! Great opportunity to own a stunning BRICK NEW CONSTRUCTION home on large lot (approx .54 acres) with 3 Car Garage and Privacy Fence! Built by LOCAL Builder this 4 Bedroom/4 Full Bath home also includes a HUGE rec room and loft area! Owner's Suite on main with private bath features double vanity w/quartz countertops, fully tiled shower, and walk-in closet. Chef's kitchen includes quartz countertops, stainless LG Appliances (built-in microwave, oven, cooktop, and dishwasher), decorative hood vent, pantry, & large island overlooking the great room. Other amazing features include; laminate HARDWOOD flooring in main living areas +owner's suite, quartz counter tops (Kitchen & baths), stainless appliances, fireplace, architectural shingles, covered patio, and MUCH MORE! Ben Johnson is an established area with limited new construction opportunities, making this a rare find. Schedule your showing today!
Home Details
Home Type
- Single Family
Est. Annual Taxes
- $380
Lot Details
- 0.54 Acre Lot
- Level Lot
HOA Fees
- $21 Monthly HOA Fees
Parking
- 3 Car Attached Garage
Home Design
- New Construction
- Traditional Architecture
- Brick Exterior Construction
- Slab Foundation
- Architectural Shingle Roof
- Vinyl Siding
Interior Spaces
- 3,000-3,199 Sq Ft Home
- 2-Story Property
- Open Floorplan
- Tray Ceiling
- Smooth Ceilings
- Ceiling height of 9 feet or more
- Ceiling Fan
- Ventless Fireplace
- Great Room
- Dining Room
- Loft
- Bonus Room
- Sun or Florida Room: Size: 14x10
- Storage In Attic
Kitchen
- Built-In Oven
- Electric Cooktop
- Built-In Microwave
- Dishwasher
- Quartz Countertops
- Disposal
Flooring
- Carpet
- Laminate
- Ceramic Tile
Bedrooms and Bathrooms
- 4 Bedrooms | 2 Main Level Bedrooms
- 4 Full Bathrooms
Laundry
- Laundry Room
- Laundry on main level
Outdoor Features
- Covered Patio or Porch
Schools
- Holly Springs-Motlow Elementary School
- Mabry Middle School
- Chapin High School
Utilities
- Central Air
- Heating Available
- Electric Water Heater
- Septic Tank
Community Details
- Ben Johnson Subdivision
- Mandatory home owners association
Listing and Financial Details
- Assessor Parcel Number 1-46-00-009.20
Map
Home Values in the Area
Average Home Value in this Area
Tax History
| Year | Tax Paid | Tax Assessment Tax Assessment Total Assessment is a certain percentage of the fair market value that is determined by local assessors to be the total taxable value of land and additions on the property. | Land | Improvement |
|---|---|---|---|---|
| 2022 | $309 | $726 | $726 | $0 |
Property History
| Date | Event | Price | List to Sale | Price per Sq Ft |
|---|---|---|---|---|
| 12/15/2025 12/15/25 | Pending | -- | -- | -- |
| 08/25/2025 08/25/25 | Price Changed | $569,900 | -2.6% | $190 / Sq Ft |
| 07/06/2025 07/06/25 | Price Changed | $584,900 | -0.5% | $195 / Sq Ft |
| 06/23/2025 06/23/25 | Price Changed | $587,900 | -0.3% | $196 / Sq Ft |
| 11/17/2024 11/17/24 | For Sale | $589,900 | -- | $197 / Sq Ft |
Purchase History
| Date | Type | Sale Price | Title Company |
|---|---|---|---|
| Warranty Deed | $577,500 | None Listed On Document |
Source: Greater Greenville Association of REALTORS®
MLS Number: 1542187
APN: 1-46-00-009.20
- 423 Ben Johnson Rd
- 182 Mimosa Rd
- 116 Mimosa Rd
- 334 Ben Johnson Rd
- 0 Hannon Rd
- 757 Mello Dr
- 753 Mello Dr
- 732 Mello Dr
- 724 Mello Dr
- Wellford Plan at Davis Heights
- Rozlynn Plan at Davis Heights
- Pacific Plan at Davis Heights
- Brentwood Plan at Davis Heights
- Jackson Plan at Davis Heights
- Saxon Plan at Davis Heights
- Reynolds Plan at Davis Heights
- Heatherwood Plan at Davis Heights
- Enory Plan at Davis Heights
- Cherokee Plan at Davis Heights
- Clifton Plan at Davis Heights
Ask me questions while you tour the home.







