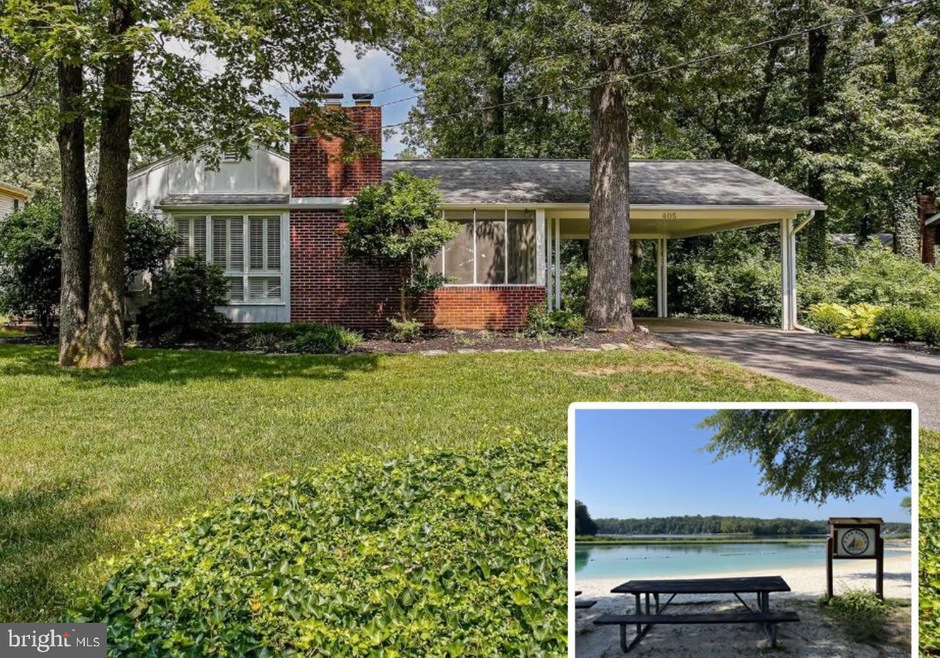
405 Ben Oaks Dr W Severna Park, MD 21146
Estimated payment $4,350/month
Highlights
- Beach
- Home fronts navigable water
- Lake Privileges
- Benfield Elementary School Rated A-
- Water Access
- 1 Fireplace
About This Home
Welcome home to highly desirable Ben Oaks on the Severn! This three bedroom and two full bath rancher, with beautiful hardwood floors, has been meticulously maintained and has one of the nicest backyards in all of Ben Oaks!
The community area's unique Scott's Pond, is a spring fed swimming area with white sand entry. The community space has a basketball court, swings, large play set, gaga ball pit and lacrosse bounce back. There is a neighborhood swim team as well as many social events thru the year including, an Easter Egg Hunt, 4th of July parade and celebration, camp out, Halloween party, Pig Roast/Chili cook-off and pier parties.
Ben Oaks also has a 55 slip marina, boat ramp, kayak launch and fire pit. Schedule your tour today!
Home Details
Home Type
- Single Family
Est. Annual Taxes
- $5,844
Year Built
- Built in 1958
Lot Details
- 0.27 Acre Lot
- Home fronts navigable water
- Property is in very good condition
- Property is zoned R2
HOA Fees
- $36 Monthly HOA Fees
Home Design
- Brick Exterior Construction
- Slab Foundation
Interior Spaces
- Property has 2 Levels
- Ceiling Fan
- 1 Fireplace
- Screen For Fireplace
- Window Screens
- Carpet
- Storm Doors
- Partially Finished Basement
Kitchen
- Ice Maker
- Dishwasher
Bedrooms and Bathrooms
- 3 Main Level Bedrooms
- 2 Full Bathrooms
Laundry
- Dryer
- Washer
Parking
- 2 Parking Spaces
- 2 Detached Carport Spaces
- Driveway
Outdoor Features
- Water Access
- River Nearby
- Lake Privileges
Schools
- Benfield Elementary School
- Severna Park Middle School
- Severna Park High School
Utilities
- Forced Air Heating and Cooling System
- Heating System Uses Oil
- Propane Water Heater
Listing and Financial Details
- Tax Lot 6
- Assessor Parcel Number 020311915016800
Community Details
Overview
- Association fees include pool(s), common area maintenance
- Ben Oaks Civic Association
- Ben Oaks On Severn Subdivision
Amenities
- Picnic Area
- Common Area
Recreation
- Beach
- Community Pool
Map
Home Values in the Area
Average Home Value in this Area
Tax History
| Year | Tax Paid | Tax Assessment Tax Assessment Total Assessment is a certain percentage of the fair market value that is determined by local assessors to be the total taxable value of land and additions on the property. | Land | Improvement |
|---|---|---|---|---|
| 2024 | $4,034 | $459,500 | $300,400 | $159,100 |
| 2023 | $3,937 | $459,500 | $300,400 | $159,100 |
| 2022 | $4,802 | $459,500 | $300,400 | $159,100 |
| 2021 | $0 | $477,800 | $325,400 | $152,400 |
| 2020 | $3,570 | $477,800 | $325,400 | $152,400 |
| 2019 | $6,917 | $477,800 | $325,400 | $152,400 |
| 2018 | $4,907 | $483,900 | $325,400 | $158,500 |
| 2017 | $3,281 | $465,967 | $0 | $0 |
| 2016 | -- | $448,033 | $0 | $0 |
| 2015 | -- | $430,100 | $0 | $0 |
| 2014 | -- | $423,500 | $0 | $0 |
Property History
| Date | Event | Price | Change | Sq Ft Price |
|---|---|---|---|---|
| 08/06/2025 08/06/25 | Price Changed | $699,000 | -3.6% | $363 / Sq Ft |
| 06/26/2025 06/26/25 | For Sale | $724,900 | -- | $377 / Sq Ft |
Similar Homes in the area
Source: Bright MLS
MLS Number: MDAA2119186
APN: 03-119-32956580
- 8201 Longford Rd
- 320 Redwood Grove Ct
- 27 Saint Andrews Rd
- 307 Willow Run Ct
- 610 Echo Cove Dr
- 8535 Veterans Hwy Unit 211
- 747 Rock Elm Ct
- 316 Kirkwood Rd
- 528 Lakeview Cir
- 518 Lakeland Rd S
- 1006 St Annes Ln
- 618 Lakeland Rd S
- 509 Pinefield Dr
- 148 Drexel Dr
- 153 Drexel Dr
- 601 Lakeland Rd S
- 1147 Claire Rd
- 316 Tunstall Ct
- 1123 Oak View Dr
- 1112 Oak View Dr
- 8535 Veterans Hwy
- 507 Nightingale Ct
- 610 Cedarwood Ln
- 752 Minstrel Ct
- 74 Riverside Dr
- 664 Arleigh Rd
- 922 Waterview Dr
- 148 W Earleigh Heights Rd
- 532 Millshire Dr
- 149 Northway
- 600 Harpers Mill Rd
- 115 Longfellow Dr
- 602 Milldam Ct
- 8306 Carli Ct
- 8375 Amber Beacon Cir
- 308 Benfield Rd
- 8204 Suez Ave
- 8103 Glen Hollow Dr
- 8256 Longford Rd
- 602 Leprechaun Ln Unit 9






