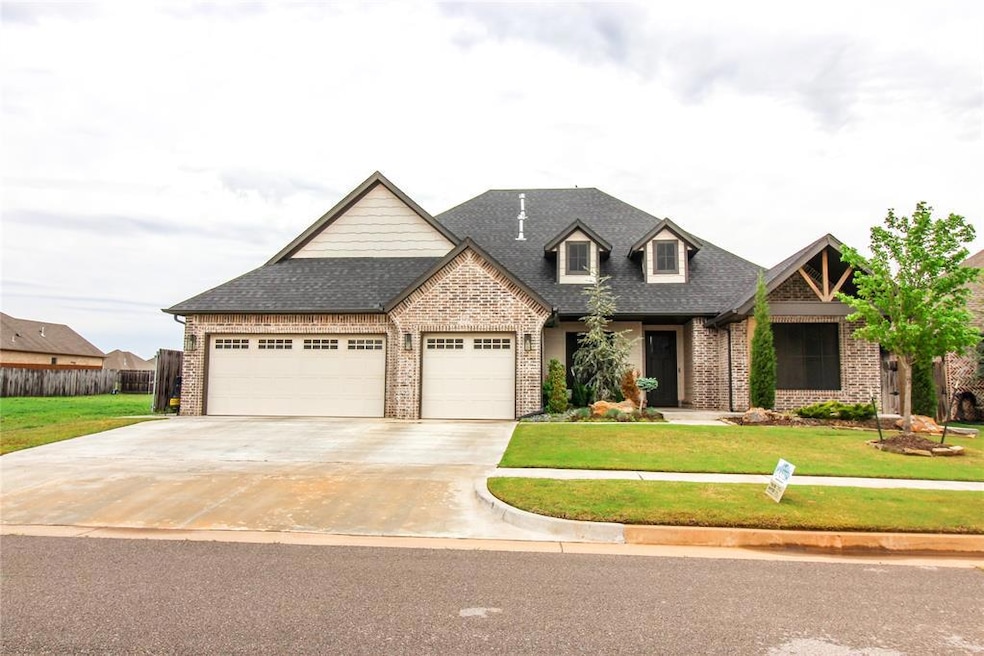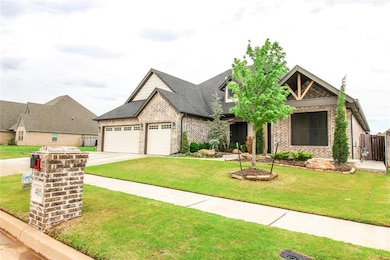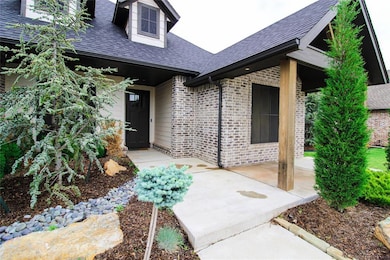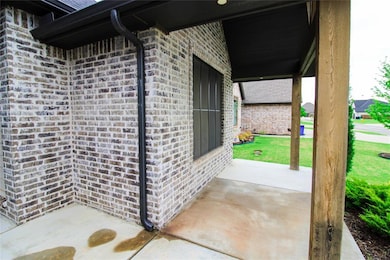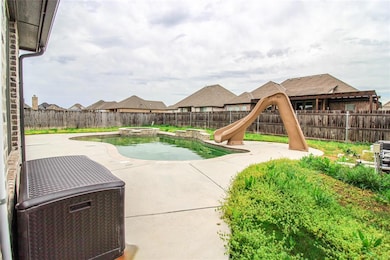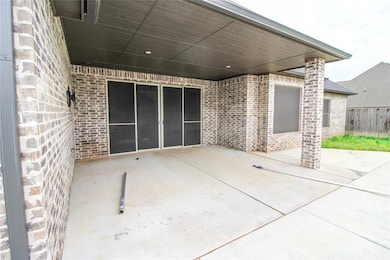Estimated payment $3,091/month
Highlights
- Heated Pool and Spa
- Craftsman Architecture
- 3 Car Attached Garage
- Central Elementary School Rated A-
- Covered Patio or Porch
- Interior Lot
About This Home
Welcome home to a beautiful 4-bedroom, 3-bathroom home with a study in a highly sought after area in Yukon. There is 2,442 sq. ft. of living space, with an open floor plan great for entertaining! The kitchen boasts new appliances and a huge island. This backyard oasis has an amazing pool with hot tub, a slide and working waterfall features. The large master suite has a spa-like bathroom including dual vanities, a soaking tub, and a walk-in shower. Each bedroom has plenty of closet space and a jack-and-jill bathroom. This home also has a 3-car garage. Just minutes from schools, shopping, restaurants, and entertainment. Don't miss out on the chance to make this beautiful home yours!
Home Details
Home Type
- Single Family
Est. Annual Taxes
- $5,858
Year Built
- Built in 2021
Lot Details
- 9,100 Sq Ft Lot
- Interior Lot
HOA Fees
- $21 Monthly HOA Fees
Parking
- 3 Car Attached Garage
Home Design
- Craftsman Architecture
- Slab Foundation
- Brick Frame
- Architectural Shingle Roof
Interior Spaces
- 2,442 Sq Ft Home
- 1-Story Property
- Gas Log Fireplace
Kitchen
- Warming Drawer
- Dishwasher
- Disposal
Bedrooms and Bathrooms
- 4 Bedrooms
- 3 Full Bathrooms
Pool
- Heated Pool and Spa
- Outdoor Pool
- Waterfall Pool Feature
Schools
- Central Elementary School
- Yukon Middle School
- Yukon High School
Additional Features
- Covered Patio or Porch
- Central Heating and Cooling System
Community Details
- Association fees include maintenance common areas
- Mandatory home owners association
Listing and Financial Details
- Legal Lot and Block 6 / 4
Map
Home Values in the Area
Average Home Value in this Area
Tax History
| Year | Tax Paid | Tax Assessment Tax Assessment Total Assessment is a certain percentage of the fair market value that is determined by local assessors to be the total taxable value of land and additions on the property. | Land | Improvement |
|---|---|---|---|---|
| 2024 | $5,858 | $53,883 | $6,000 | $47,883 |
| 2023 | $5,858 | $48,655 | $5,460 | $43,195 |
| 2022 | $5,115 | $42,224 | $5,460 | $36,764 |
| 2021 | $77 | $643 | $643 | $0 |
| 2020 | $77 | $643 | $643 | $0 |
| 2019 | $77 | $643 | $643 | $0 |
| 2018 | $77 | $643 | $643 | $0 |
| 2017 | $77 | $643 | $643 | $0 |
| 2016 | $76 | $643 | $643 | $0 |
Property History
| Date | Event | Price | List to Sale | Price per Sq Ft | Prior Sale |
|---|---|---|---|---|---|
| 05/30/2025 05/30/25 | Pending | -- | -- | -- | |
| 05/12/2025 05/12/25 | Price Changed | $489,999 | -1.0% | $201 / Sq Ft | |
| 04/07/2025 04/07/25 | For Sale | $495,000 | +29.6% | $203 / Sq Ft | |
| 05/14/2021 05/14/21 | Sold | $382,000 | +1.9% | $157 / Sq Ft | View Prior Sale |
| 04/14/2021 04/14/21 | Pending | -- | -- | -- | |
| 04/09/2021 04/09/21 | For Sale | $375,000 | -- | $155 / Sq Ft |
Purchase History
| Date | Type | Sale Price | Title Company |
|---|---|---|---|
| Warranty Deed | $382,000 | Oklahoma City Abstract & Ttl | |
| Special Warranty Deed | $45,500 | First American Title |
Mortgage History
| Date | Status | Loan Amount | Loan Type |
|---|---|---|---|
| Closed | $305,600 | Purchase Money Mortgage | |
| Previous Owner | $278,400 | Construction |
Source: MLSOK
MLS Number: 1163011
APN: 090131048
- 404 Braxton Way
- 308 Bray Ln
- 501 Bray Ln
- 504 Tralee Ln
- 13400 NW 3rd Terrace
- 501 Clementine Rd
- 200 Braxton Way
- 109 Tralee Ln
- 108 Tralee Ln
- 13204 NW 2nd St
- 325 John Wedman Blvd
- 13333 SW 2nd St
- 500 Prairie Hill Ln
- 13300 SW 2nd Terrace
- 13120 NW 4th St
- 208 Somers Pointe Blvd
- 13321 SW 3rd St
- 13104 NW 7th St
- 612 Old Home Place
- 13312 SW 4th Terrace
