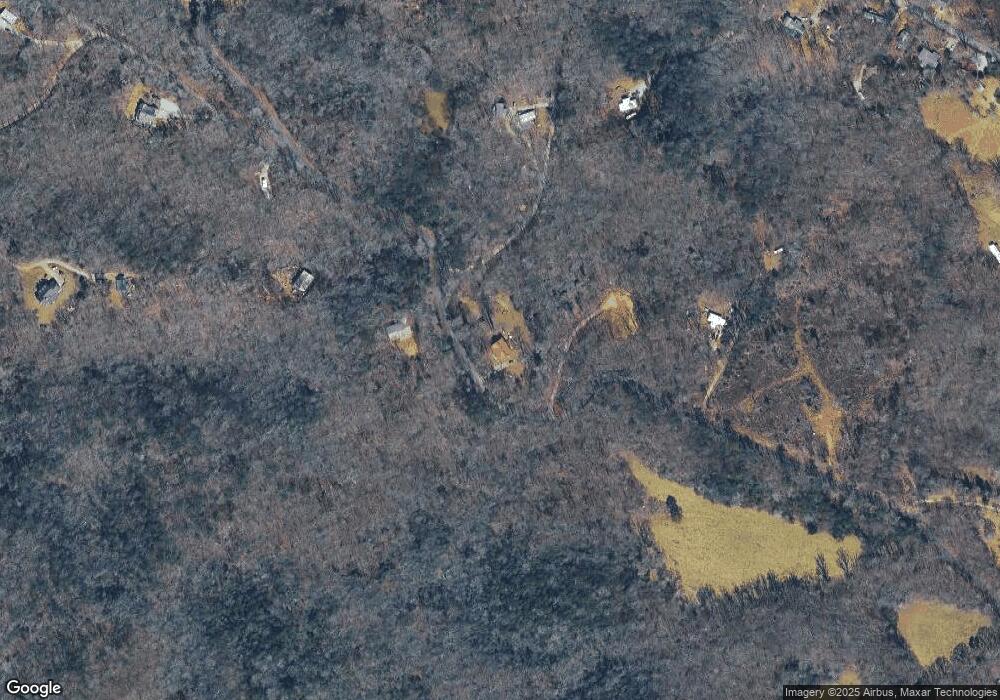405 Chattahoochee Way Cornelia, GA 30531
Estimated Value: $297,000 - $429,000
3
Beds
3
Baths
1,456
Sq Ft
$231/Sq Ft
Est. Value
About This Home
This home is located at 405 Chattahoochee Way, Cornelia, GA 30531 and is currently estimated at $335,985, approximately $230 per square foot. 405 Chattahoochee Way is a home located in Habersham County with nearby schools including Level Grove Elementary School, South Habersham Middle School, and Habersham Success Academy.
Ownership History
Date
Name
Owned For
Owner Type
Purchase Details
Closed on
May 28, 2021
Sold by
Kessler Richard Lester
Bought by
Kessler Richard Lester and Kessler Linda R
Current Estimated Value
Home Financials for this Owner
Home Financials are based on the most recent Mortgage that was taken out on this home.
Original Mortgage
$279,837
Outstanding Balance
$252,251
Interest Rate
2.9%
Mortgage Type
FHA
Estimated Equity
$83,734
Purchase Details
Closed on
May 26, 2021
Sold by
Youngblood Joseph R
Bought by
Kessler Richard Lester
Home Financials for this Owner
Home Financials are based on the most recent Mortgage that was taken out on this home.
Original Mortgage
$279,837
Outstanding Balance
$252,251
Interest Rate
2.9%
Mortgage Type
FHA
Estimated Equity
$83,734
Purchase Details
Closed on
Oct 16, 2020
Sold by
Youngblood Lauren
Bought by
Youngblood Joseph
Home Financials for this Owner
Home Financials are based on the most recent Mortgage that was taken out on this home.
Original Mortgage
$120,000
Interest Rate
2.9%
Mortgage Type
New Conventional
Purchase Details
Closed on
Nov 21, 2018
Sold by
Youngblood Joseph R
Bought by
Youngblood Joseph and Youngblood Lauren C
Purchase Details
Closed on
Aug 28, 2008
Sold by
Youngblood Roger L
Bought by
Youngblood Joseph R
Home Financials for this Owner
Home Financials are based on the most recent Mortgage that was taken out on this home.
Original Mortgage
$136,800
Interest Rate
6.48%
Mortgage Type
New Conventional
Create a Home Valuation Report for This Property
The Home Valuation Report is an in-depth analysis detailing your home's value as well as a comparison with similar homes in the area
Home Values in the Area
Average Home Value in this Area
Purchase History
| Date | Buyer | Sale Price | Title Company |
|---|---|---|---|
| Kessler Richard Lester | -- | -- | |
| Kessler Richard Lester | $285,000 | -- | |
| Youngblood Joseph | -- | -- | |
| Youngblood Joseph | -- | -- | |
| Youngblood Joseph R | $130,000 | -- |
Source: Public Records
Mortgage History
| Date | Status | Borrower | Loan Amount |
|---|---|---|---|
| Open | Kessler Richard Lester | $279,837 | |
| Closed | Kessler Richard Lester | $9,975 | |
| Previous Owner | Youngblood Joseph | $120,000 | |
| Previous Owner | Youngblood Joseph R | $136,800 |
Source: Public Records
Tax History Compared to Growth
Tax History
| Year | Tax Paid | Tax Assessment Tax Assessment Total Assessment is a certain percentage of the fair market value that is determined by local assessors to be the total taxable value of land and additions on the property. | Land | Improvement |
|---|---|---|---|---|
| 2025 | $3,674 | $169,303 | $27,825 | $141,478 |
| 2024 | $3,922 | $151,104 | $20,400 | $130,704 |
| 2023 | $3,324 | $128,084 | $20,400 | $107,684 |
| 2022 | $2,719 | $104,284 | $12,240 | $92,044 |
| 2021 | $1,704 | $65,668 | $7,852 | $57,816 |
| 2020 | $1,493 | $57,416 | $7,852 | $49,564 |
| 2019 | $1,494 | $57,416 | $7,852 | $49,564 |
| 2018 | $1,534 | $57,416 | $7,852 | $49,564 |
| 2017 | $1,417 | $52,768 | $7,852 | $44,916 |
| 2016 | $1,376 | $131,920 | $7,852 | $44,916 |
| 2015 | $1,360 | $131,920 | $7,852 | $44,916 |
| 2014 | $1,349 | $128,420 | $7,852 | $43,516 |
| 2013 | -- | $51,368 | $7,852 | $43,516 |
Source: Public Records
Map
Nearby Homes
- 214 Homer Stephens Rd
- 930 Heads Ferry Rd
- 185 Walnut Ridge Dr
- 375 Buckwood Trail
- 265 Maple Ridge Dr
- 0 Heads Ferry Rd Unit 7269787
- 694 Old Cherokee Rd
- 0 Hiawassee Ln Unit 10489443
- 320 Hickory Ridge Dr
- 1.73 ACRES TR3 Garrison Rd
- 1.18 ACRES Garrison Rd
- 1.70 ACRES Garrison Rd
- 2.16 ACRES Garrison Rd
- 339 Hickory Ridge Dr
- 0 Hellyer Dr Unit 10656263
- 0 Webster Lake Rd Unit 10656896
- 150 Pleasant Acres Dr
- 425 Crystal Way
- 440 River Bridge Loop
- LOT 5 Fowler Creek Dr
- 389 Chattahoochee Way
- 12.85 AC Chattahoochee Way
- 0 Sir Collinswald Ct Unit 7439868
- 149 Sir Collinswald Ct
- 141 Beckett Dr
- 160 Lucky Ln
- 500 Water Wheel Ct Unit A
- 500 Water Wheel Ct Unit B
- 500 Water Wheel Ct
- 135 Lucky Ln
- 168 Beckett Dr
- 312 Sir Collinswald Ct
- 110 Water Wheel Ct
- 500 Homer Stephens Rd
- 450 Homer Stephens Rd
- 570 Homer Stephens Rd
- 975 Chattahoochee Way Unit TRACT 15
- 975 Chattahoochee Way
- 490 Water Wheel Ct
- 0 Chattahoochee Way Unit 12.85 Ac 8774848
