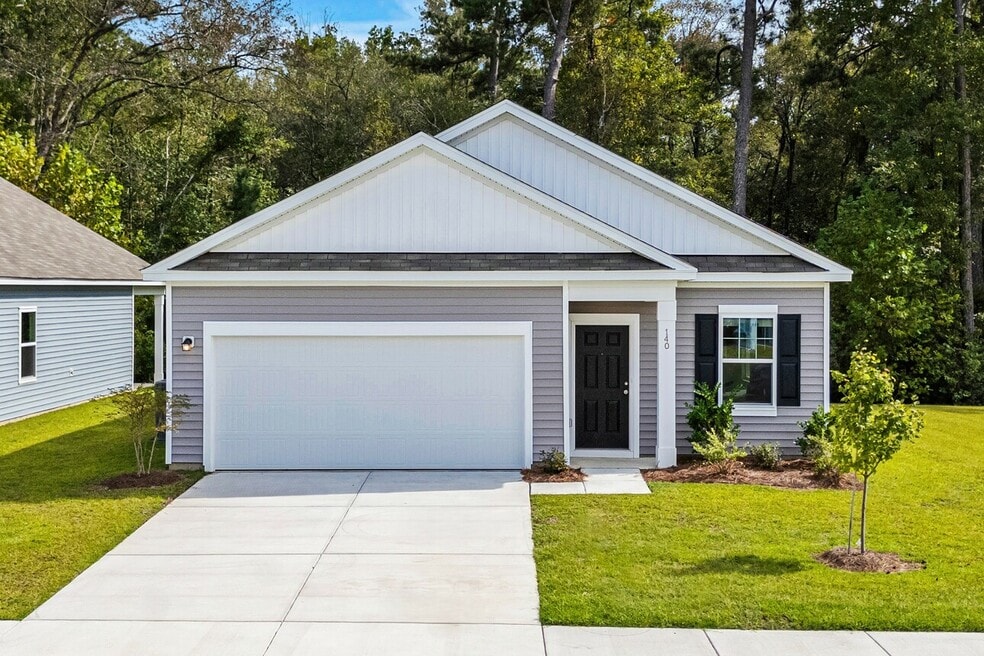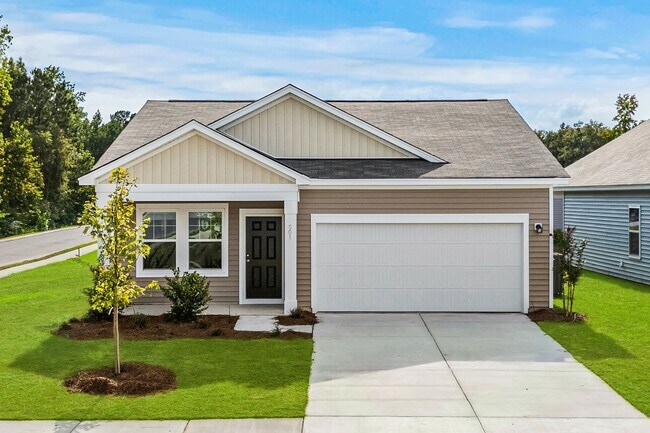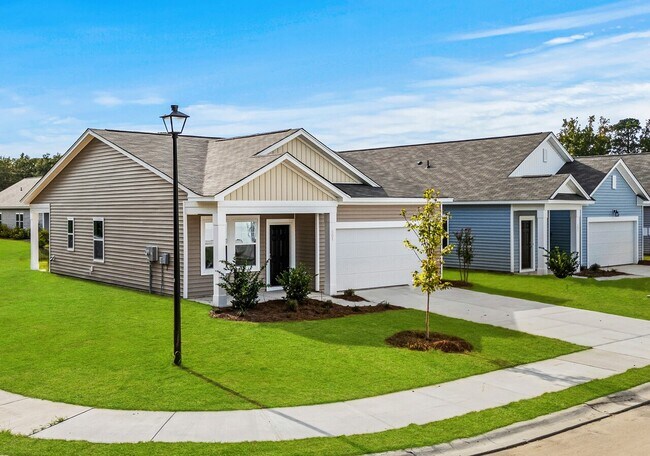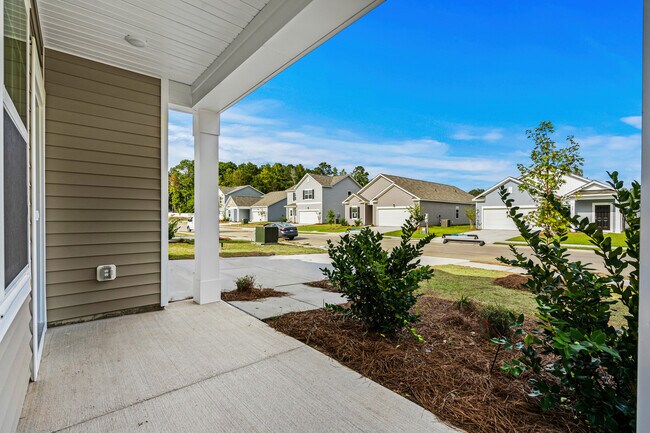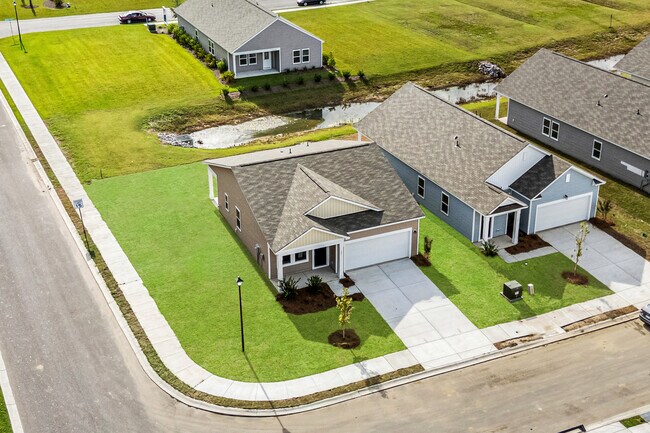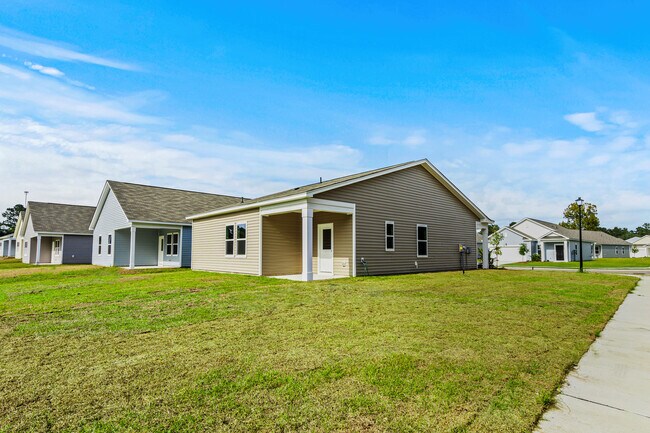
Estimated payment $1,448/month
Total Views
506
3
Beds
2
Baths
1,109
Sq Ft
$198
Price per Sq Ft
Highlights
- New Construction
- Pond in Community
- 1-Story Property
- Midland Elementary School Rated A-
- Laundry Room
About This Home
Enter through the front porch into a spacious main living area that includes the family room, dining area, and kitchen. A coat closet and access to the two-car garage are located off the family room, while a covered patio extends from the kitchen for easy outdoor living. Just beyond the kitchen and dining area, you’ll find the primary bedroom with a primary bath and walk-in closet. Two additional bedrooms share a full bath nearby, and the laundry room is centrally located for convenience.
Home Details
Home Type
- Single Family
HOA Fees
- $72 Monthly HOA Fees
Parking
- 2 Car Garage
Taxes
- No Special Tax
Home Design
- New Construction
Interior Spaces
- 1-Story Property
- Laundry Room
Bedrooms and Bathrooms
- 3 Bedrooms
- 2 Full Bathrooms
Community Details
- Association fees include ground maintenance
- Pond in Community
Map
Other Move In Ready Homes in Spring Grove
About the Builder
Starlight Homes builds and sells quality new construction homes in neighborhoods across the country. Starlight's New Home Guides can take care of you throughout all parts of the home-buying process. Whether you're starting out or ready to own your first home, Starlight Homes has a home for you. Together with Starlight's parent company, 2023's Builder of the Year Ashton Woods, over 60,000 people have turned their houses into homes.
Nearby Homes
- Spring Grove
- TBD Salem Rd
- TBD W Highway 501
- 0 Nichols Hwy Unit 2517677
- 5.87 Acs Rabon Rd Unit Tract 4
- 713 Horry Rd
- 388 William Nobles Rd Unit Lot 10 - Live Oak
- 217 Kc Ln
- 201 Kc Ln
- 4.30 Acres Rabon Rd Unit Tract 1
- 9.76 Acs Rabon Rd Unit Tract 3
- Westfield
- TBD Ed Rd
- TBD Highway 501 W
- 111 Quigley Place
- 2292 Nichols Hwy
- 346 Ridge Rd
- 112 Quigley Place
- 118 Quigley Place
- 1351 White Oak Ln
