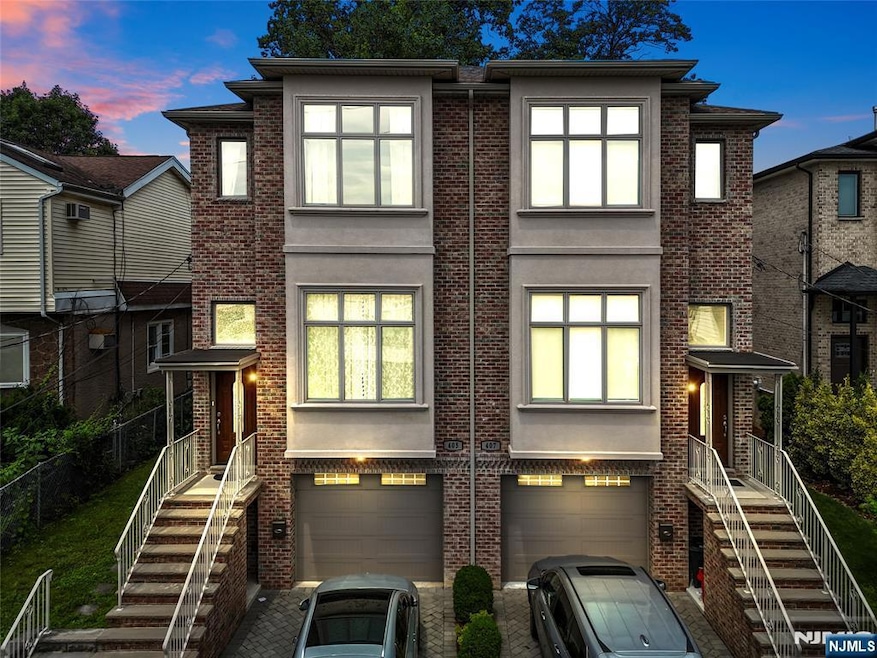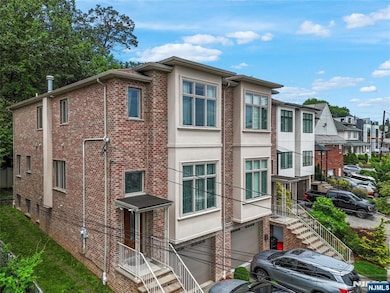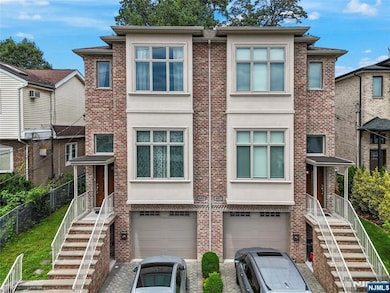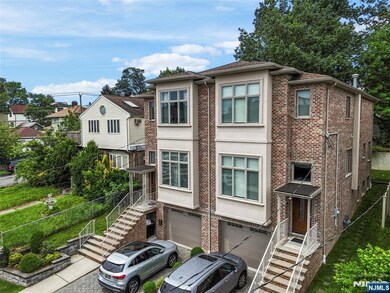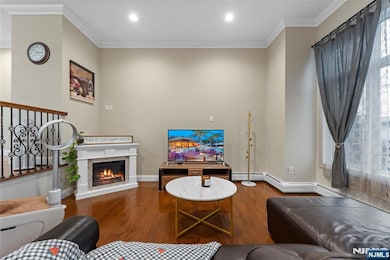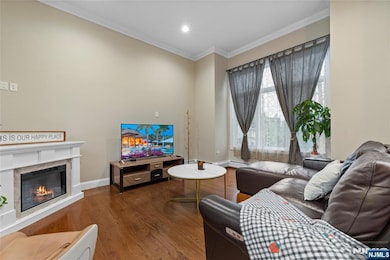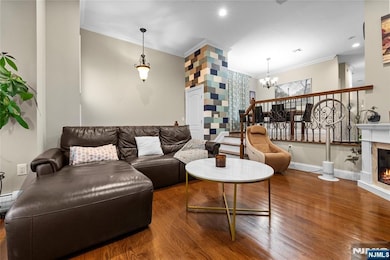
$898,000
- 6 Beds
- 4 Baths
- 186 Hamilton Ave
- Fairview, NJ
Nestled on a tranquil dead-end street awaits this exceptional 6-bed, 4-bath, 2-family home. This versatile property offers an ideal blend of investment potential and comfortable living for extended families. The ground level unit boasts 2 spacious bedrooms and 2 full baths. A unique feature is the back left bedroom offers a private bathroom and separate entrance, providing the flexibility to be
Dean Clark EXP Realty, LLC
