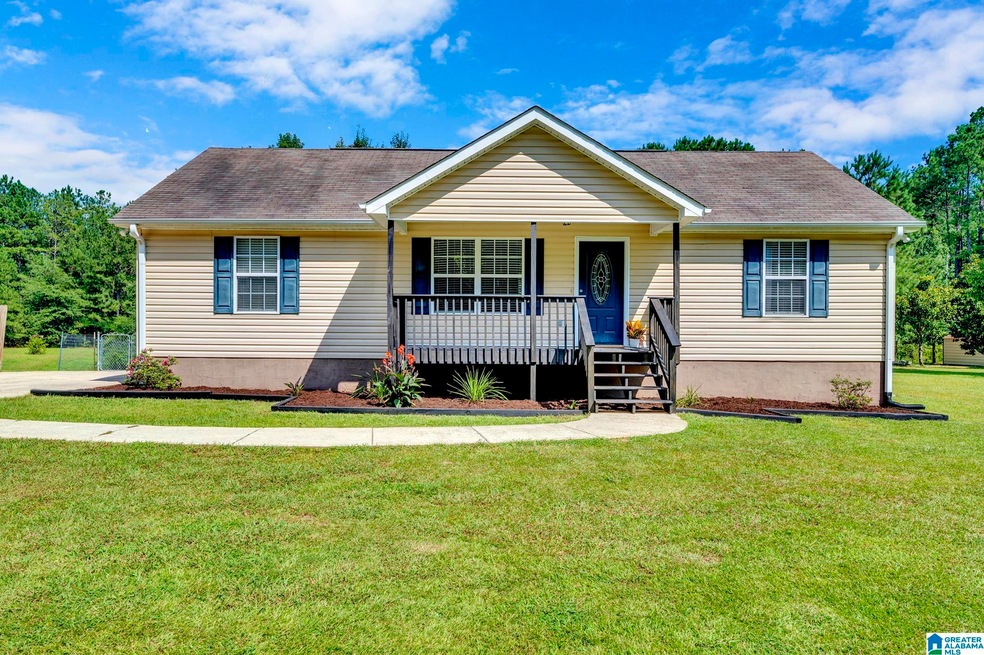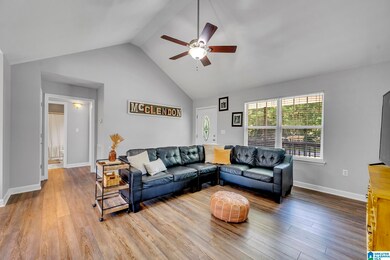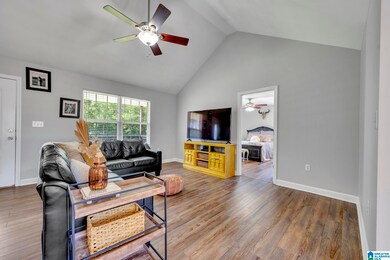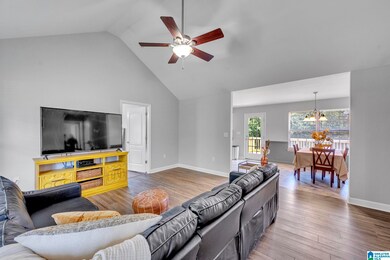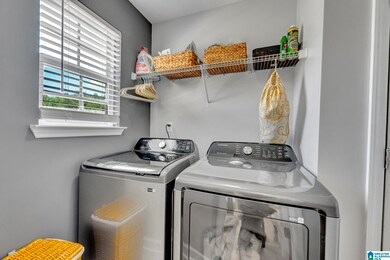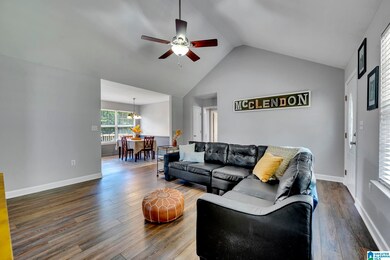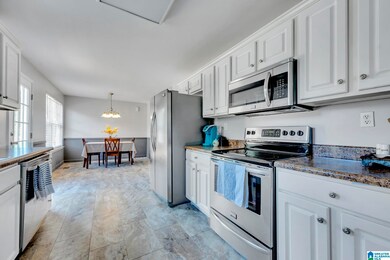
405 Commissary Rd Warrior, AL 35180
Estimated Value: $207,516 - $221,000
Highlights
- Deck
- Attic
- Fenced Yard
- Hayden Primary School Rated 9+
- Stainless Steel Appliances
- Laundry Room
About This Home
As of September 20233-bedroom, 2-bath on 1.8 acres in Hayden school district! This beautiful home is 100% move-in ready with neutral paint colors and new LVP floors. HVAC replaced last year! The front door leads to a large living room with vaulted ceilings. Spacious kitchen with white cabinetry and stainless appliances. Master suite features a walk-in closet and private bath with a large shower. The laundry room is located off the kitchen and also conveniently connects to the master bath. You will love the split-bedroom design with 2 bedrooms and a full bath on the opposite side of the home. The NEW back deck overlooks the fenced-in backyard. The storage building will remain. This property also includes the neighboring vacant lot. This is the perfect place to build a garage or workshop someday. This beautiful home has SO much to offer. Book your showing today!
Home Details
Home Type
- Single Family
Est. Annual Taxes
- $393
Year Built
- Built in 2008
Lot Details
- 1.8 Acre Lot
- Fenced Yard
Parking
- Driveway
Home Design
- Vinyl Siding
Interior Spaces
- 1,152 Sq Ft Home
- 1-Story Property
- Smooth Ceilings
- Vinyl Flooring
- Crawl Space
- Attic
Kitchen
- Electric Oven
- Dishwasher
- Stainless Steel Appliances
- Laminate Countertops
Bedrooms and Bathrooms
- 3 Bedrooms
- Split Bedroom Floorplan
- 2 Full Bathrooms
- Bathtub and Shower Combination in Primary Bathroom
Laundry
- Laundry Room
- Laundry on main level
- Washer and Electric Dryer Hookup
Outdoor Features
- Deck
Schools
- Hayden Elementary And Middle School
- Hayden High School
Utilities
- Central Heating and Cooling System
- Electric Water Heater
- Septic Tank
Community Details
- $13 Other Monthly Fees
Listing and Financial Details
- Visit Down Payment Resource Website
- Assessor Parcel Number 27-02-04-0-000-002.001
Ownership History
Purchase Details
Home Financials for this Owner
Home Financials are based on the most recent Mortgage that was taken out on this home.Purchase Details
Home Financials for this Owner
Home Financials are based on the most recent Mortgage that was taken out on this home.Purchase Details
Home Financials for this Owner
Home Financials are based on the most recent Mortgage that was taken out on this home.Purchase Details
Home Financials for this Owner
Home Financials are based on the most recent Mortgage that was taken out on this home.Purchase Details
Home Financials for this Owner
Home Financials are based on the most recent Mortgage that was taken out on this home.Purchase Details
Purchase Details
Purchase Details
Home Financials for this Owner
Home Financials are based on the most recent Mortgage that was taken out on this home.Similar Homes in Warrior, AL
Home Values in the Area
Average Home Value in this Area
Purchase History
| Date | Buyer | Sale Price | Title Company |
|---|---|---|---|
| Johnson Chase | -- | None Listed On Document | |
| Johnson Chase | $206,000 | None Listed On Document | |
| Red Nicole | -- | -- | |
| Mcclendon Trevor | -- | -- | |
| Newman Billy | -- | -- | |
| Rutledge Properties Llc | -- | -- | |
| Rutledge Angie | -- | -- | |
| Jpmorgan Chase Bank N A | $72,420 | -- | |
| Smitherman Marcus | $113,000 | -- |
Mortgage History
| Date | Status | Borrower | Loan Amount |
|---|---|---|---|
| Open | Johnson Chase | $167,250 | |
| Previous Owner | Johnson Chase | $161,000 | |
| Previous Owner | Mcclendon Trevor Jae | $84,500 | |
| Previous Owner | Red Nicole | $91,000 | |
| Previous Owner | Red Nicole | -- | |
| Previous Owner | Mcclendon Trevor | $91,216 | |
| Previous Owner | Smitherman Marcus | $110,015 | |
| Previous Owner | Collier Linda S | $90,000 |
Property History
| Date | Event | Price | Change | Sq Ft Price |
|---|---|---|---|---|
| 09/18/2023 09/18/23 | Sold | $206,000 | +3.1% | $179 / Sq Ft |
| 08/22/2023 08/22/23 | For Sale | $199,900 | +115.2% | $174 / Sq Ft |
| 08/10/2016 08/10/16 | Sold | $92,900 | -2.1% | $74 / Sq Ft |
| 07/13/2016 07/13/16 | Pending | -- | -- | -- |
| 12/22/2015 12/22/15 | For Sale | $94,900 | +89.8% | $76 / Sq Ft |
| 12/02/2015 12/02/15 | Sold | $49,999 | -50.6% | $40 / Sq Ft |
| 10/09/2015 10/09/15 | Pending | -- | -- | -- |
| 05/27/2015 05/27/15 | For Sale | $101,200 | -- | $81 / Sq Ft |
Tax History Compared to Growth
Tax History
| Year | Tax Paid | Tax Assessment Tax Assessment Total Assessment is a certain percentage of the fair market value that is determined by local assessors to be the total taxable value of land and additions on the property. | Land | Improvement |
|---|---|---|---|---|
| 2024 | $365 | $13,020 | $800 | $12,220 |
| 2023 | $365 | $12,840 | $800 | $12,040 |
| 2022 | $296 | $10,900 | $800 | $10,100 |
| 2021 | $262 | $9,860 | $880 | $8,980 |
| 2020 | $248 | $9,040 | $860 | $8,180 |
| 2019 | $234 | $8,980 | $800 | $8,180 |
| 2018 | $229 | $8,840 | $800 | $8,040 |
| 2017 | $209 | $8,200 | $0 | $0 |
| 2015 | $255 | $0 | $0 | $0 |
| 2014 | -- | $0 | $0 | $0 |
| 2013 | -- | $8,060 | $0 | $0 |
Agents Affiliated with this Home
-
Andrea Rouse

Seller's Agent in 2023
Andrea Rouse
RE/MAX
(205) 542-2369
297 Total Sales
-

Seller's Agent in 2016
Melissa Justice
Found It LLC
(205) 612-4578
157 Total Sales
-
S
Buyer's Agent in 2016
Stacy Wood
Keller Williams Metro North
-
Jeff Rutledge

Buyer's Agent in 2015
Jeff Rutledge
Alabama Realty Brokers III
(205) 966-4880
15 Total Sales
Map
Source: Greater Alabama MLS
MLS Number: 21363553
APN: 27-02-04-0-000-002.001
- 272 Deer Crossing Rd
- 254 Blount Ridge Dr
- 1355 Railroad Dr
- 1141 Railroad Dr
- 1786 Warrior Trafford Rd
- 801 Lakeshore Cir
- lot 4 Lakeshore Cir Unit 4
- 84 Mountain Oaks Valley Rd
- 98 Grand Trace
- 22 Ridgewood Dr Unit 21, 22
- 251 Panoramic Cir
- 00 Alabama 160 Unit 2.54
- 10450 Thermal Rd
- 9337 3rd Ave
- 1825 Gurley Rd Unit 1
- 1053 Armstrong Loop
- 266 Main St
- 248 Myrick Rd
- 000 Alabama 160 Unit 1.04
- 1886 Alabama 160
- 405 Commissary Rd
- Lot 14 Commissary Rd Unit 14
- Lot 14 Commissary Rd Unit Lot 14
- 385 Commissary Rd
- 475 Commissary Rd
- 475 Commissary Rd
- 475 Commissary Rd Unit 7
- 481 Commissary Rd
- 343 Commissary Rd
- 343 Commissary Rd Unit 2
- 493 Commissary Rd
- 367 Commissary Rd
- 506 Commissary Rd Unit 21
- 506 Commissary Rd
- 329 Commissary Rd
- 525 Commissary Rd
- 525 Commissary Rd Unit 9
- 526 Commissary Rd Unit 20
- 526 Commissary Rd
- 559 Commissary Rd Unit 10
