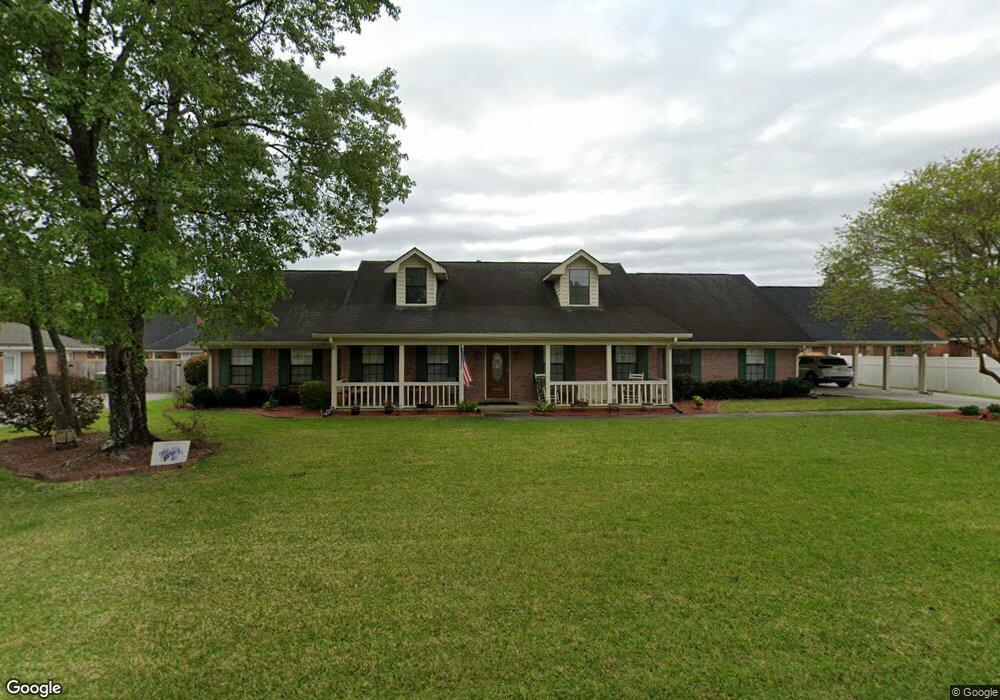405 Conestoga Ct Pooler, GA 31322
Estimated Value: $417,975 - $494,000
3
Beds
2
Baths
2,662
Sq Ft
$175/Sq Ft
Est. Value
About This Home
This home is located at 405 Conestoga Ct, Pooler, GA 31322 and is currently estimated at $465,244, approximately $174 per square foot. 405 Conestoga Ct is a home located in Chatham County with nearby schools including Pooler Elementary School, West Chatham Middle School, and Groves High School.
Ownership History
Date
Name
Owned For
Owner Type
Purchase Details
Closed on
Jun 29, 2018
Sold by
Klevinski Mark S
Bought by
Signorelli Richard M and Signorelli Mary
Current Estimated Value
Home Financials for this Owner
Home Financials are based on the most recent Mortgage that was taken out on this home.
Original Mortgage
$221,600
Outstanding Balance
$192,049
Interest Rate
4.5%
Mortgage Type
New Conventional
Estimated Equity
$273,195
Purchase Details
Closed on
Jun 14, 2013
Sold by
Sullivan Henry A
Bought by
Klevinski Patricia Dianne Sull and Klevinski Mark S
Create a Home Valuation Report for This Property
The Home Valuation Report is an in-depth analysis detailing your home's value as well as a comparison with similar homes in the area
Home Values in the Area
Average Home Value in this Area
Purchase History
| Date | Buyer | Sale Price | Title Company |
|---|---|---|---|
| Signorelli Richard M | $277,000 | -- | |
| Klevinski Patricia Dianne Sull | -- | -- |
Source: Public Records
Mortgage History
| Date | Status | Borrower | Loan Amount |
|---|---|---|---|
| Open | Signorelli Richard M | $221,600 |
Source: Public Records
Tax History Compared to Growth
Tax History
| Year | Tax Paid | Tax Assessment Tax Assessment Total Assessment is a certain percentage of the fair market value that is determined by local assessors to be the total taxable value of land and additions on the property. | Land | Improvement |
|---|---|---|---|---|
| 2025 | $3,020 | $164,120 | $30,000 | $134,120 |
| 2024 | $3,020 | $166,040 | $30,000 | $136,040 |
| 2023 | $2,324 | $163,240 | $24,000 | $139,240 |
| 2022 | $2,816 | $149,760 | $24,000 | $125,760 |
| 2021 | $3,822 | $113,200 | $16,000 | $97,200 |
| 2020 | $3,787 | $112,160 | $16,000 | $96,160 |
| 2019 | $3,787 | $110,800 | $14,847 | $95,953 |
| 2018 | $3,559 | $128,360 | $16,000 | $112,360 |
| 2017 | $3,164 | $104,160 | $13,600 | $90,560 |
| 2016 | $3,178 | $104,400 | $13,600 | $90,800 |
| 2015 | $3,239 | $105,760 | $13,600 | $92,160 |
| 2014 | $3,991 | $105,760 | $0 | $0 |
Source: Public Records
Map
Nearby Homes
- 512 Everett Dr
- 1044 Woodland Dr
- 1333 La Vista Cir
- 155 Village Lake Dr
- 221 Durham Park Way
- 149 Village Lake Dr
- 411 Copper Creek Cir
- 255 Durham Park Way
- 4 Grand View Ct
- 160 Conaway Rd
- 263 Silver Brook Cir
- 512 Gleason Ave
- 5 Lake Heron Ct W
- 1 Lanier Ct
- 146 Royal Ln
- Richmond Plan at Forest Lakes
- Spring Valley II Plan at Forest Lakes
- Pinehurst II Plan at Forest Lakes
- Southport III Plan at Forest Lakes
- Dayton Plan at Forest Lakes
- 416 Everett Dr
- 413 Conestoga Ct
- 404 Musket Ct
- 400 Musket Ct
- 408 Musket Ct
- 404 Conestoga Ct
- 408 Conestoga Ct
- 417 Conestoga Ct
- 412 Conestoga Ct
- 500 Everett Dr
- 413 Everett Dr
- 412 Musket Ct
- 405 Musket Ct
- 416 Conestoga Ct
- 421 Conestoga Ct
- 409 Musket Ct
- 409 Everett Dr
- 413 Musket Ct
- 509 Heritage Ct
- 505 Heritage Ct
