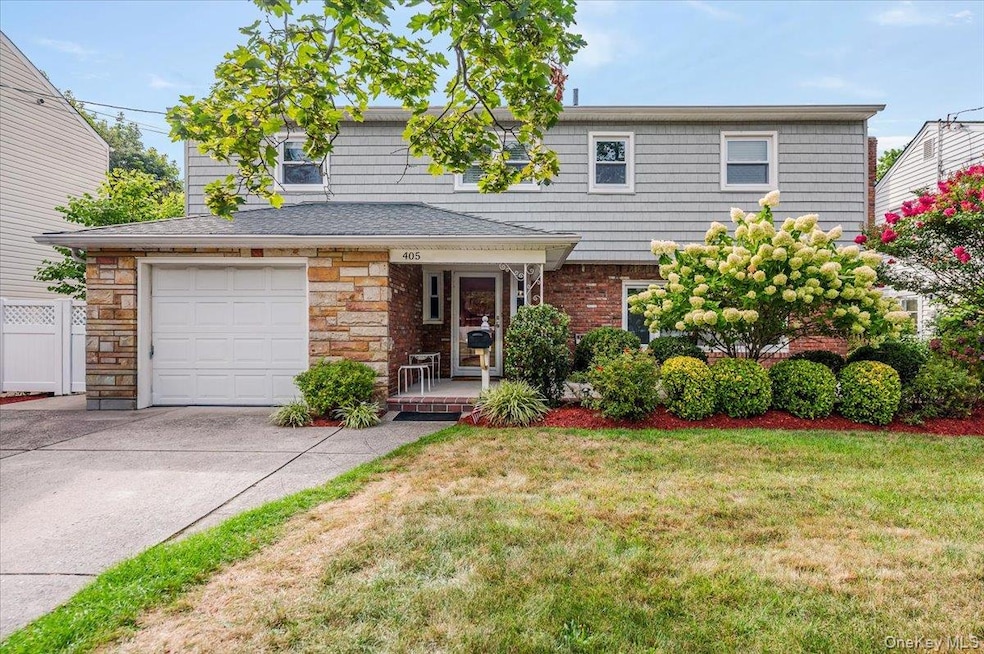
405 Cornwell Ave Malverne, NY 11565
Estimated payment $6,133/month
Highlights
- Cathedral Ceiling
- Formal Dining Room
- Entrance Foyer
- Marble Countertops
- Stainless Steel Appliances
- En-Suite Primary Bedroom
About This Home
MALVERNE WESTWOOD, Huge yard! Beautifully landscaped. 12' vaulted ceiling. Modern kitchen renovation with sleek finishes and luxury appliances, updated bathrooms, separate front den office with French doors on a separate heating zone. Expansive living and dining room with 12' vaulted ceilings. 3 nice sized bedrooms. Master suite with private bath. 3 Br, 2.5 Bath, Fin Basement, Garage. Walk to LIRR 40min to Penn Station. - Located in top-rated School District 13. Quiet, well-kept neighborhood . Updated roof with just 1 layer, house wrapped and insulated under siding. Upgraded to gas heat with a very efficient indirect hot water heater. Upgraded to 150 amp electricity. Large concrete porch and large concrete brick lined patio. Sprinkler system and a garden shed. Malverne is a charming town with beautiful parks and amazing shops.
Listing Agent
Pin It Realty LLC Brokerage Phone: 516-239-7940 License #10491207168 Listed on: 08/19/2025
Home Details
Home Type
- Single Family
Est. Annual Taxes
- $14,807
Year Built
- Built in 1956
Lot Details
- 7,370 Sq Ft Lot
Parking
- 1 Car Garage
Home Design
- Split Level Home
- Vinyl Siding
Interior Spaces
- 2,072 Sq Ft Home
- Cathedral Ceiling
- Ceiling Fan
- Entrance Foyer
- Formal Dining Room
- Finished Basement
- Basement Fills Entire Space Under The House
Kitchen
- Dishwasher
- Stainless Steel Appliances
- Marble Countertops
Bedrooms and Bathrooms
- 3 Bedrooms
- En-Suite Primary Bedroom
Schools
- Wheeler Avenue Elementary School
- Valley Stream Memorial Junior High School
- Valley Stream Central High School
Utilities
- Ductless Heating Or Cooling System
- Baseboard Heating
Listing and Financial Details
- Assessor Parcel Number 2027-37-020-00-0427-0
Map
Home Values in the Area
Average Home Value in this Area
Tax History
| Year | Tax Paid | Tax Assessment Tax Assessment Total Assessment is a certain percentage of the fair market value that is determined by local assessors to be the total taxable value of land and additions on the property. | Land | Improvement |
|---|---|---|---|---|
| 2025 | $1,137 | $518 | $231 | $287 |
| 2024 | $1,137 | $520 | $232 | $288 |
| 2023 | $7,706 | $526 | $235 | $291 |
| 2022 | $8,454 | $556 | $248 | $308 |
| 2021 | $12,023 | $532 | $237 | $295 |
| 2020 | $8,556 | $738 | $495 | $243 |
| 2019 | $8,444 | $738 | $495 | $243 |
| 2018 | $7,855 | $738 | $0 | $0 |
| 2017 | $6,402 | $781 | $495 | $286 |
| 2016 | $7,531 | $781 | $495 | $286 |
| 2015 | $1,160 | $781 | $495 | $286 |
| 2014 | $1,160 | $781 | $495 | $286 |
| 2013 | $1,064 | $781 | $495 | $286 |
Property History
| Date | Event | Price | Change | Sq Ft Price |
|---|---|---|---|---|
| 08/19/2025 08/19/25 | For Sale | $899,000 | -- | $434 / Sq Ft |
Purchase History
| Date | Type | Sale Price | Title Company |
|---|---|---|---|
| Bargain Sale Deed | $370,000 | -- |
Similar Homes in the area
Source: OneKey® MLS
MLS Number: 903148
APN: 2027-37-020-00-0427-0
- 52 Legion Place
- 51 Legion Place
- 7 Zemek St
- 487 Emerson Place
- 108 Ambrose Ave
- 281 Wheeler Ave Unit 7
- 216 Home St
- 172 Roberta St
- 313 Emerson Place
- 53 Maple St
- 1 Jean Ct
- 1075 Frances Dr
- 163 Scarcliffe Dr
- 299 E Euclid St
- 165 Wheeler Ave
- 198 Motley St
- 1037 Chestnut St
- 329 E Euclid St
- 263 Foster Ave
- 17 Adair Ct
- 14 Wheeler Ave
- 99 E Merrick Rd
- 524 Merrick Rd Unit 2nd Fl
- 722 N Ascan St
- 152 Charles St Unit Floor 1
- 118 Lyon Place Unit 2
- 125 S Cottage St
- 5 Freer St
- 47 Broadway
- 1 Langdon Place
- 109 L St
- 95 S Grove St
- 764 Lenore Ln Unit 1
- 581 Meacham Ave Unit 2nd Floor
- 1 Wallace Ct
- 27 W Hawthorne Ave
- 865 Prescott St
- 49 N Central Ave
- 50 Roosevelt Ave
- 779 Rockaway Ave






