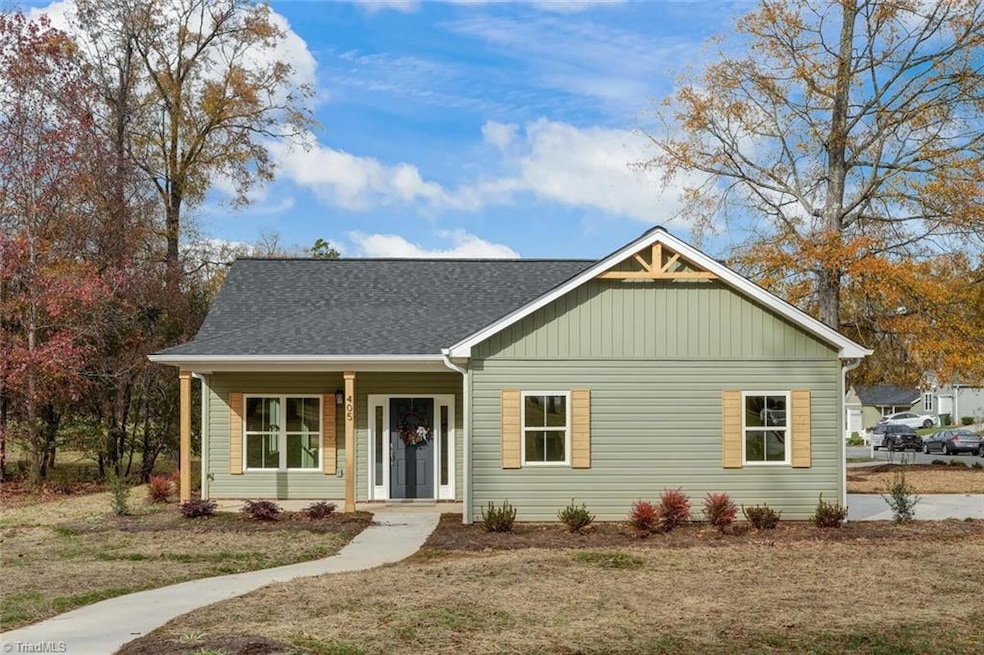
Highlights
- Corner Lot
- Kitchen Island
- 2 Car Garage
- Porch
- Ceiling Fan
- Vinyl Flooring
About This Home
As of July 2025BUILDER IS OFFERING A $2,000 CREDIT TO BUYER WITH AN ACCEPTED OFFER BY JUNE 22, 2025!! DON'T MISS OUT!! This stunning new patio home is ready for a Buyer!! This 3 bedroom, 2 bath home boasts an open floor plan, 9 foot ceilings & vinyl plank flooring throughout. The natural sunlight makes the spacious LR welcoming and bright. A gorgeous KIT featuring a freestanding island/bar, quartz countertops, tile backsplash, soft close drawers and stainless steel appliances. DR leads out to a 12x16' patio perfect for those summer cookouts!! Primary BR with a large ensuite bath and barn doors revealing a walk-in closet. Additional highlights include a covered front porch, paved drive and walkway, and not one but a two bay side load garage!!! Not a decorator? Make sure to check out all the staged photos we have on our virtual tour. Better yet!! Set up an appointment for a private showing. You know the old saying "here today, gone tomorrow". Make your DREAM of becoming a homeowner in 2025 a REALITY!!
Last Agent to Sell the Property
CENTURY 21 THE KNOWLES TEAM License #128960 Listed on: 05/22/2025

Home Details
Home Type
- Single Family
Est. Annual Taxes
- $121
Year Built
- Built in 2024
Lot Details
- 8,276 Sq Ft Lot
- Lot Dimensions are 75.33 x 63.73 x 100.09 x 89.18
- Corner Lot
- Property is zoned R12
HOA Fees
- $13 Monthly HOA Fees
Parking
- 2 Car Garage
- Side Facing Garage
- Driveway
Home Design
- Vinyl Siding
Interior Spaces
- 1,319 Sq Ft Home
- Property has 1 Level
- Ceiling Fan
- Vinyl Flooring
- Pull Down Stairs to Attic
- Dryer Hookup
Kitchen
- Dishwasher
- Kitchen Island
Bedrooms and Bathrooms
- 3 Bedrooms
- 2 Full Bathrooms
Outdoor Features
- Porch
Schools
- Holmes Middle School
- Morehead High School
Utilities
- Heat Pump System
- Electric Water Heater
Community Details
- The Meadows Subdivision
Listing and Financial Details
- Tax Lot 56
- Assessor Parcel Number 171908
- 2024% Total Tax Rate
Ownership History
Purchase Details
Home Financials for this Owner
Home Financials are based on the most recent Mortgage that was taken out on this home.Purchase Details
Similar Homes in Eden, NC
Home Values in the Area
Average Home Value in this Area
Purchase History
| Date | Type | Sale Price | Title Company |
|---|---|---|---|
| Warranty Deed | $287,500 | None Listed On Document | |
| Warranty Deed | $287,500 | None Listed On Document | |
| Warranty Deed | $25,000 | None Listed On Document |
Property History
| Date | Event | Price | Change | Sq Ft Price |
|---|---|---|---|---|
| 07/01/2025 07/01/25 | Sold | $287,500 | -0.7% | $218 / Sq Ft |
| 06/05/2025 06/05/25 | Pending | -- | -- | -- |
| 05/22/2025 05/22/25 | For Sale | $289,500 | -- | $219 / Sq Ft |
Tax History Compared to Growth
Tax History
| Year | Tax Paid | Tax Assessment Tax Assessment Total Assessment is a certain percentage of the fair market value that is determined by local assessors to be the total taxable value of land and additions on the property. | Land | Improvement |
|---|---|---|---|---|
| 2024 | $121 | $11,000 | $11,000 | $0 |
| 2023 | $121 | $10,000 | $10,000 | $0 |
| 2022 | $130 | $10,000 | $10,000 | $0 |
| 2021 | $130 | $10,000 | $10,000 | $0 |
| 2020 | $130 | $10,000 | $10,000 | $0 |
| 2019 | $130 | $10,000 | $10,000 | $0 |
| 2018 | $157 | $12,000 | $12,000 | $0 |
| 2017 | $157 | $12,000 | $12,000 | $0 |
| 2015 | $158 | $12,000 | $12,000 | $0 |
| 2014 | $157 | $12,000 | $12,000 | $0 |
Agents Affiliated with this Home
-
R
Seller's Agent in 2025
Rose Wray
CENTURY 21 THE KNOWLES TEAM
(336) 342-2022
7 in this area
80 Total Sales
-
A
Buyer's Agent in 2025
Adam Hunnicutt
The Clearwater Group
(336) 552-4238
29 in this area
155 Total Sales
Map
Source: Triad MLS
MLS Number: 1181723
APN: 171908
- 401 Clover Ct
- 340 Poppy Ct
- 306 Meadowview Ln
- 339 E Meadow Rd
- 311 Johnsie and Billie Harris St
- 400 John St
- 516 John St
- 420 Sherwood Ct
- 700 John St
- 0 E Moore St
- 216 Roosevelt St
- 000 Summit Rd
- 220 E Stadium Dr
- 236 Jackson St
- 0 Cypress Hill Dr
- 729 Cypress Hill Dr
- 222 S Edgewood Rd
- 236 N Kennedy Ave
- 212 Taft St
- 206 Knollwood Dr






