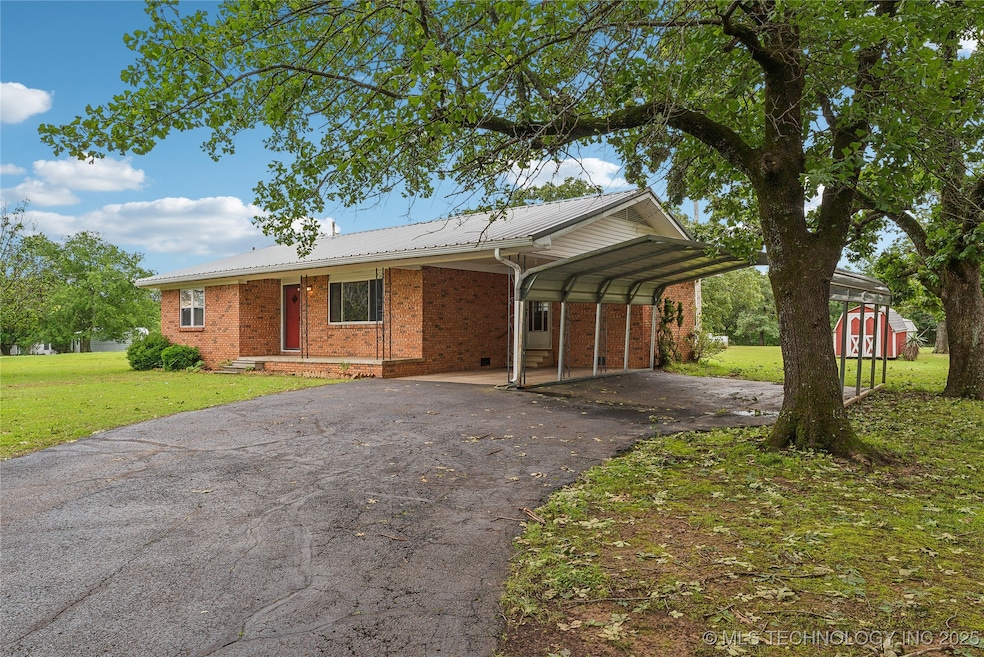
405 Dom Giaudrone Ln McAlester, OK 74501
Estimated payment $1,257/month
Highlights
- Horses Allowed On Property
- Butcher Block Countertops
- Covered Patio or Porch
- Mature Trees
- No HOA
- Additional Land
About This Home
LOOK NO FURTHER!
Charming 3-Bedroom, 1.5-Bath Brick Home on 10± Acres!
This beautiful, well-maintained home with a durable metal roof has been lovingly owned by the same family since it was built. Nestled on approximately 10 acres in a peaceful, park-like setting, it’s conveniently located near Krebs and McAlester with easy access via a paved road.
The property features a detached garage that offers ample space for a workshop or storage, plus both attached and detached carports—so you don’t even have to use the garage if you don’t want to!
Don’t miss your chance to own this private slice of country living with room to roam. Schedule your showing today!
Home Details
Home Type
- Single Family
Est. Annual Taxes
- $395
Year Built
- Built in 1970
Lot Details
- 10.37 Acre Lot
- North Facing Home
- Mature Trees
- Wooded Lot
- Additional Land
Parking
- 1 Car Garage
- Parking Storage or Cabinetry
- Workshop in Garage
Home Design
- Wood Frame Construction
- Metal Roof
Interior Spaces
- 1,198 Sq Ft Home
- 1-Story Property
- Vinyl Clad Windows
- Insulated Windows
- Crawl Space
- Fire and Smoke Detector
- Electric Dryer Hookup
Kitchen
- Oven
- Cooktop
- Butcher Block Countertops
Flooring
- Carpet
- Vinyl
Bedrooms and Bathrooms
- 3 Bedrooms
Outdoor Features
- Covered Patio or Porch
- Outdoor Storage
- Rain Gutters
Schools
- Krebs Elementary School
- Mcalester High School
Utilities
- Zoned Heating and Cooling
- Propane
- Gas Water Heater
- Septic Tank
- High Speed Internet
Additional Features
- Energy-Efficient Windows
- Horses Allowed On Property
Community Details
- No Home Owners Association
- Pittsburg Co Unplatted Subdivision
Map
Home Values in the Area
Average Home Value in this Area
Tax History
| Year | Tax Paid | Tax Assessment Tax Assessment Total Assessment is a certain percentage of the fair market value that is determined by local assessors to be the total taxable value of land and additions on the property. | Land | Improvement |
|---|---|---|---|---|
| 2024 | $395 | $5,508 | $1,014 | $4,494 |
| 2023 | $395 | $5,508 | $1,151 | $4,357 |
| 2022 | $395 | $5,507 | $1,191 | $4,316 |
| 2021 | $392 | $5,507 | $1,077 | $4,430 |
| 2020 | $395 | $5,507 | $1,077 | $4,430 |
| 2019 | $363 | $5,507 | $1,181 | $4,326 |
| 2018 | $364 | $5,507 | $1,821 | $3,686 |
| 2017 | $367 | $5,507 | $1,821 | $3,686 |
| 2016 | $373 | $5,595 | $1,821 | $3,774 |
| 2015 | $342 | $5,595 | $1,821 | $3,774 |
| 2014 | $342 | $5,595 | $1,821 | $3,774 |
Property History
| Date | Event | Price | Change | Sq Ft Price |
|---|---|---|---|---|
| 07/23/2025 07/23/25 | For Sale | $225,000 | 0.0% | $188 / Sq Ft |
| 06/21/2025 06/21/25 | Pending | -- | -- | -- |
| 05/28/2025 05/28/25 | For Sale | $225,000 | -- | $188 / Sq Ft |
Similar Homes in McAlester, OK
Source: MLS Technology
MLS Number: 2521482
APN: 1536-00-000-008-0-008-00
- 3926 E Adamson Rd
- 4069 Oklahoma 31
- State Highway 31
- 610 NE Creek Ave
- 0 E1436 Rd
- 516 Krebs Lake Rd
- 2082 Krebs Lake Rd
- 420 SE Monroe Ave
- 276 Emery Ln
- 5330 Emery Cir
- 70 E Washington Ave
- 2267 N Krebs Lake Rd
- 0 Silva Unit 2439216
- 381 Ridge Ln
- 1280 E Hereford Ln
- 0 Alderson Rd Unit 11482514
- 0 Alderson Rd Unit 11480081
- 525 SW 3rd St
- 510 W Jackson Ave
- 345 SW 4th St






