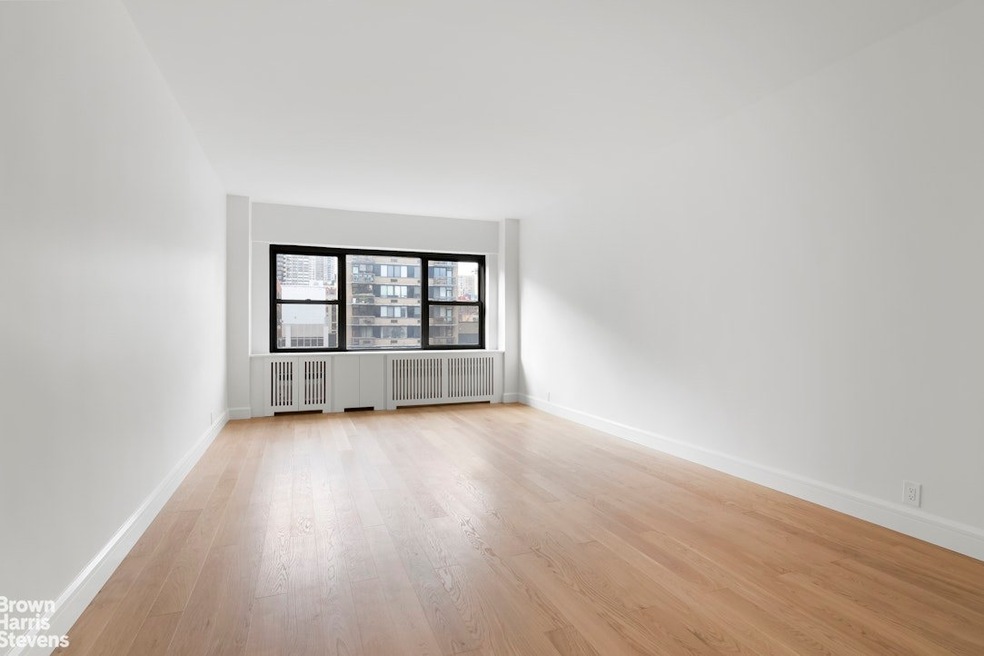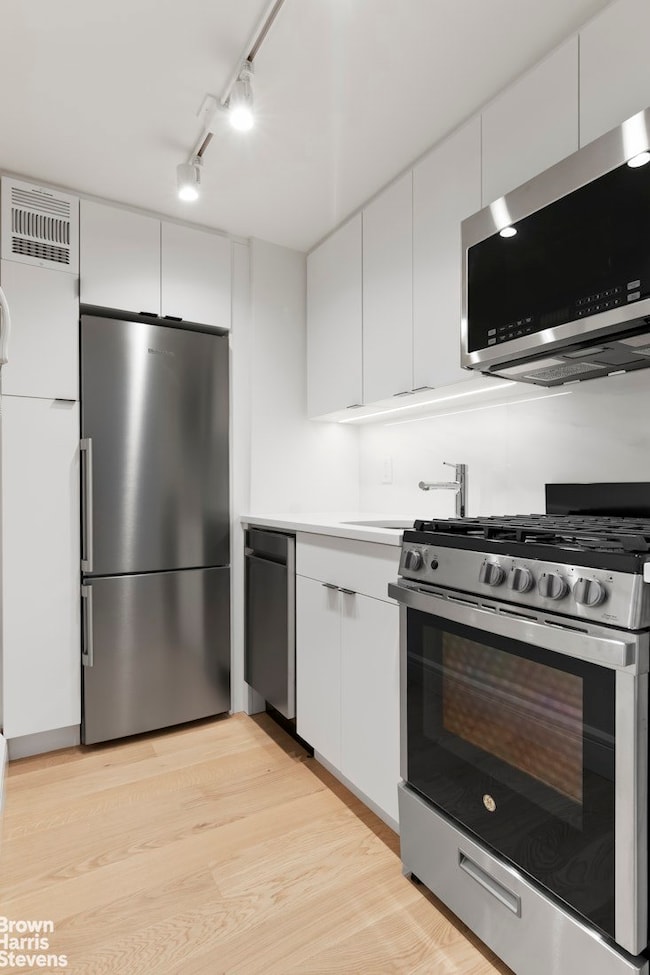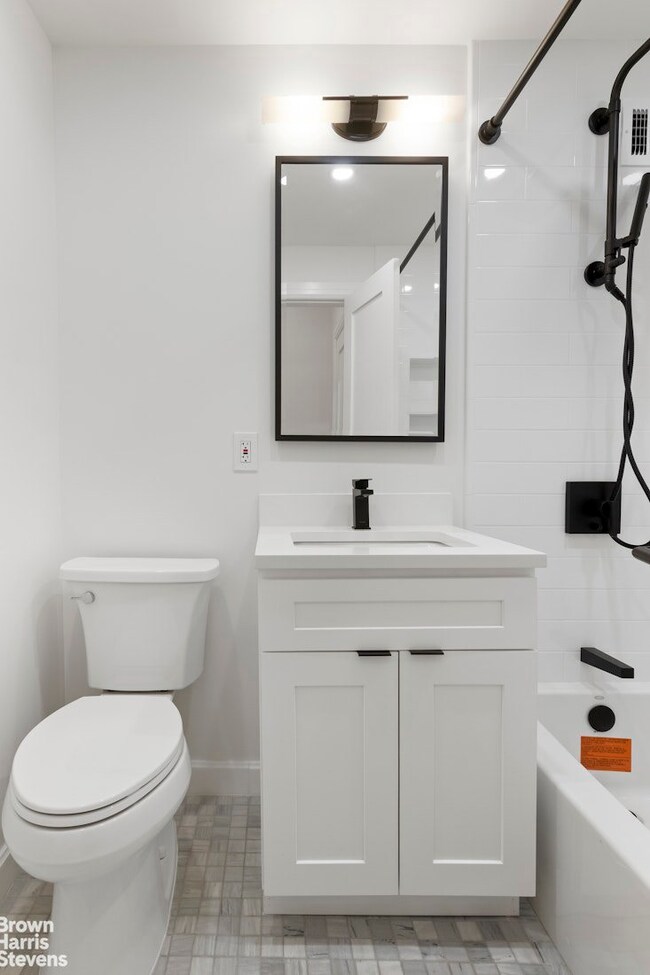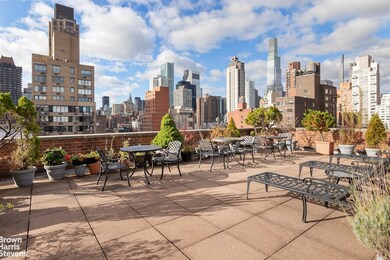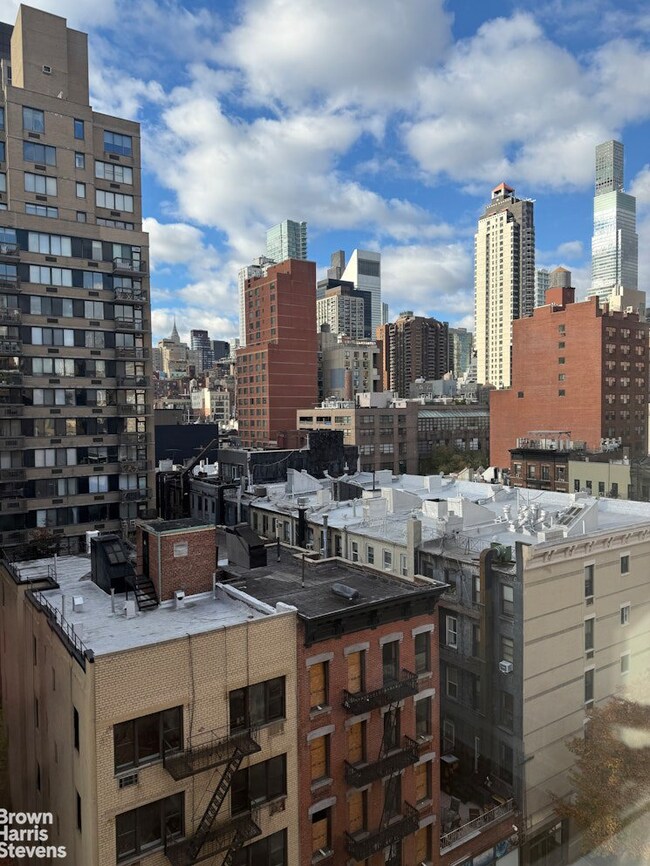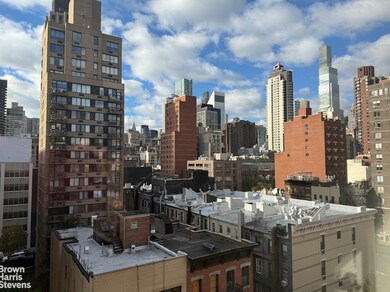The York Gate 405 E 63rd St Unit 10H Floor 10 New York, NY 10065
Lenox Hill NeighborhoodEstimated payment $4,425/month
Highlights
- Rooftop Deck
- Elevator
- Community Storage Space
- P.S. 183 - Robert L. Stevenson Rated A
- Cooling Available
- 3-minute walk to Andrew Haswell Green Park
About This Home
Fresh & Sophisticated - Fully Renovated Studio
Sponsor Unit - No Board Application or Approval Required
Perched on the 10th floor of 405 East 63rd Street, this sun-drenched, south-facing studio has been meticulously gut-renovated to combine modern elegance with everyday comfort. The expansive living area, featuring three north-facing windows, offers flexible space to create distinct sleeping, living, and dining zones. The chef-inspired kitchen showcases Catalina White Gloss cabinetry, Caesarstone Blizzard Quartz countertops, a polished chrome Grohe faucet, and sleek black hardware. Premium appliances-including a Blomberg refrigerator and GE Profile range, microwave, and dishwasher-add both sophistication and convenience.
The spa-like bathroom is designed for relaxation, featuring ash gray mosaic floor tiles, glossy white subway wall tiles, and Kohler fixtures, all complemented by a Pottery Barn mirrored medicine cabinet for extra storage.
Wide-plank engineered oak hardwood floors flow throughout the home, adding warmth and cohesion to the contemporary design. Every detail has been thoughtfully curated, offering a true turnkey opportunity for refined city living.
Located just moments from the Q and 6 trains and the M66 and M72 buses, commuting is effortless. The East River pedestrian bridge is nearby, along with a wealth of restaurants, markets, and shops.
Building amenities include a 24-hour doorman, live-in superintendent, bike and storage rooms(available for a nominal fee), a large laundry room, a beautiful roof deck, and an on-site garage. Pets are welcome. Pied-à-terres and co-purchasing are allowed. Subletting is permitted with board approval.
Listing Agent
Brown Harris Stevens Residential Sales LLC License #40BE1066059 Listed on: 11/10/2025

Property Details
Home Type
- Co-Op
Year Built
- Built in 1958
HOA Fees
- $1,326 Monthly HOA Fees
Home Design
- Entry on the 10th floor
Additional Features
- 1 Full Bathroom
- Washer Dryer Allowed
- Cooling Available
Listing and Financial Details
- Legal Lot and Block 0005 / 01458
Community Details
Overview
- 152 Units
- High-Rise Condominium
- York Gate, The Condos
- Lenox Hill Subdivision
- 13-Story Property
Amenities
- Rooftop Deck
- Elevator
- Community Storage Space
Map
About The York Gate
Home Values in the Area
Average Home Value in this Area
Property History
| Date | Event | Price | List to Sale | Price per Sq Ft |
|---|---|---|---|---|
| 11/10/2025 11/10/25 | For Sale | $495,000 | -- | -- |
Source: Real Estate Board of New York (REBNY)
MLS Number: RLS20059131
APN: 01458-000510H
- 405 E 63rd St Unit 6H
- 405 E 63rd St Unit 3D
- 405 E 63rd St Unit 8N
- 405 E 63rd St Unit 12B
- 405 E 63rd St Unit 7N
- 1164 1st Ave
- 425 E 63rd St Unit W2F
- 425 E 63rd St Unit W-11B
- 425 E 63rd St Unit E2E
- 425 E 63rd St Unit E1G
- 425 E 63rd St Unit EPHABC
- 425 E 63rd St Unit W2H
- 420 E 64th St Unit W4D
- 420 E 64th St Unit W5FG
- 420 E 64th St Unit E10D
- 420 E 64th St Unit EPHE
- 403 E 62nd St Unit 7C
- 403 E 62nd St Unit 9/10D
- 403 E 62nd St Unit 3C
- 340 E 64th St Unit 19G
- 420 E 64th St Unit W7H
- 425 E 63rd St Unit E-3B
- 340 E 64th St Unit 11S
- 340 E 64th St
- 400 E 62nd St Unit ID1323944P
- 360 E 65th St Unit FL7-ID2019
- 360 E 65th St Unit FL11-ID1012
- 360 E 65th St Unit FL7-ID1389
- 344 E 63rd St
- 360 E 65th St Unit FL7-ID46
- 405 E 61st St Unit FL2-ID1021822P
- 405 E 61st St Unit FL3-ID1021921P
- 350 E 62nd St Unit 4N
- 350 E 62nd St Unit 1A
- 350 E 62nd St Unit 602
- 337 E 62nd St Unit 2B
- 338 E 65th St
- 400 E 66th St Unit ID1016392P
- 400 E 66th St Unit ID1016393P
- 400 E 66th St Unit ID1016404P
