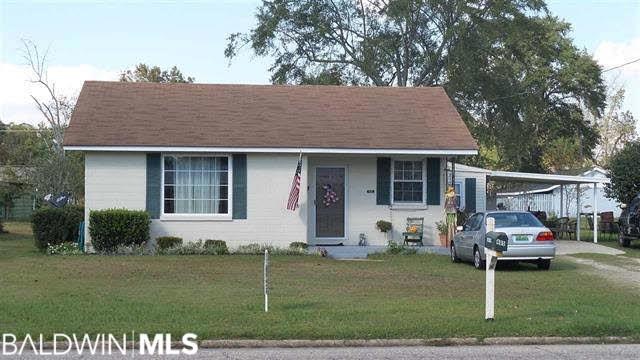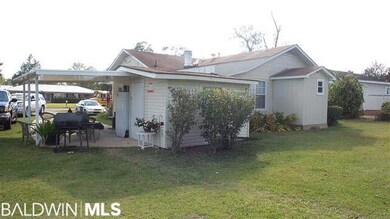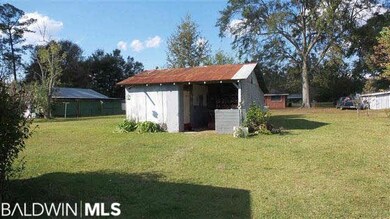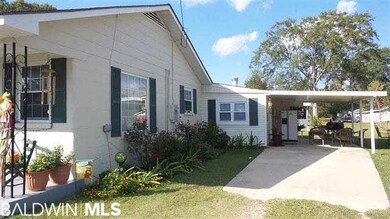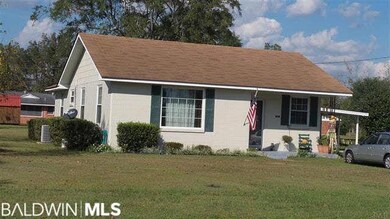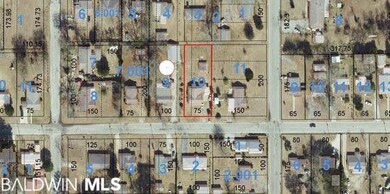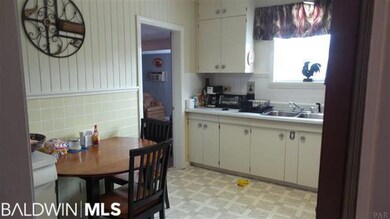
405 E Craig St Atmore, AL 36502
Highlights
- Wood Flooring
- Interior Lot
- Living Room
- Cottage
- Double Pane Windows
- Outdoor Storage
About This Home
As of December 2016Atmore, AL! NEW PRICE! This cozy home spotlights a convenient location. This 3 bed/2 bath home greets you with a charming porch. Entering, the spacious living room provides to be the central location for entertainment. To the right, off the kitchen, is the dining room. The kitchen features plenty of cabinet space. The wood burning fireplace in the back den is perfect to warm up to in the winter. The backdoor leads to the carport and utility room. The sellers installed insulated windows and fresh paint.
Home Details
Home Type
- Single Family
Year Built
- Built in 1953
Lot Details
- 0.34 Acre Lot
- Lot Dimensions are 75x200
- Interior Lot
Home Design
- Cottage
- Brick Exterior Construction
- Pillar, Post or Pier Foundation
- Wood Frame Construction
- Composition Roof
- Vinyl Siding
- Masonry
Interior Spaces
- 1,489 Sq Ft Home
- 1-Story Property
- ENERGY STAR Qualified Ceiling Fan
- Wood Burning Fireplace
- Double Pane Windows
- Living Room
- Dining Room
- Utility Room Outside
- Fire and Smoke Detector
Kitchen
- Electric Range
- Microwave
- Dishwasher
- Disposal
Flooring
- Wood
- Carpet
- Vinyl
Bedrooms and Bathrooms
- 3 Bedrooms
- 2 Full Bathrooms
Utilities
- Central Heating and Cooling System
- Electric Water Heater
Additional Features
- Energy-Efficient Insulation
- Outdoor Storage
Community Details
- Atmore Subdivision
Ownership History
Purchase Details
Home Financials for this Owner
Home Financials are based on the most recent Mortgage that was taken out on this home.Purchase Details
Home Financials for this Owner
Home Financials are based on the most recent Mortgage that was taken out on this home.Similar Home in Atmore, AL
Home Values in the Area
Average Home Value in this Area
Purchase History
| Date | Type | Sale Price | Title Company |
|---|---|---|---|
| Warranty Deed | $68,900 | -- | |
| Warranty Deed | $57,000 | -- |
Mortgage History
| Date | Status | Loan Amount | Loan Type |
|---|---|---|---|
| Open | $68,900 | VA | |
| Previous Owner | $55,967 | FHA |
Property History
| Date | Event | Price | Change | Sq Ft Price |
|---|---|---|---|---|
| 12/19/2016 12/19/16 | Sold | $68,900 | 0.0% | $46 / Sq Ft |
| 11/04/2016 11/04/16 | Pending | -- | -- | -- |
| 10/27/2015 10/27/15 | For Sale | $68,900 | +20.9% | $46 / Sq Ft |
| 11/19/2013 11/19/13 | Sold | $57,000 | -4.8% | $38 / Sq Ft |
| 09/25/2013 09/25/13 | Pending | -- | -- | -- |
| 12/05/2012 12/05/12 | For Sale | $59,900 | -- | $40 / Sq Ft |
Tax History Compared to Growth
Tax History
| Year | Tax Paid | Tax Assessment Tax Assessment Total Assessment is a certain percentage of the fair market value that is determined by local assessors to be the total taxable value of land and additions on the property. | Land | Improvement |
|---|---|---|---|---|
| 2024 | -- | $9,060 | $0 | $0 |
| 2023 | $0 | $9,040 | $0 | $0 |
| 2022 | $362 | $7,400 | $0 | $0 |
| 2021 | $299 | $7,400 | $0 | $0 |
| 2020 | $321 | $7,400 | $0 | $0 |
| 2019 | $321 | $7,400 | $0 | $0 |
| 2018 | $321 | $7,400 | $0 | $0 |
| 2017 | $281 | $7,720 | $0 | $0 |
| 2015 | -- | $5,928 | $698 | $5,230 |
| 2014 | -- | $12,860 | $1,860 | $11,000 |
Agents Affiliated with this Home
-
Patty Helton Davis

Seller's Agent in 2016
Patty Helton Davis
PHD Realty, LLC
(251) 294-2057
456 Total Sales
-
Kelly Cummings

Buyer's Agent in 2016
Kelly Cummings
eXp The Cummings Company LLC
(251) 331-9300
330 Total Sales
Map
Source: Baldwin REALTORS®
MLS Number: 232328
APN: 26-09-29-4-005-010.000
- 208 Beck St
- 308 4th Ave
- 326 E Horner St
- 325 E Horner St
- 501 S Presley St
- 511 4th Ave
- 906 S Presley St
- 301 Roberts St
- 511 E Pine St
- 803 S Pensacola Ave
- 0 E Owens St Unit 666137
- 0 E Owens St Unit 9,10 364614
- 215 E Pine St
- 1110 1st Ave
- 311 Cloverdale Rd
- 0 S Presley St Unit 1 367038
- 0 S Presley St Unit 7445099
- 613 S Carney St
- 00 Hwy 31
- 223 Mcrae St
