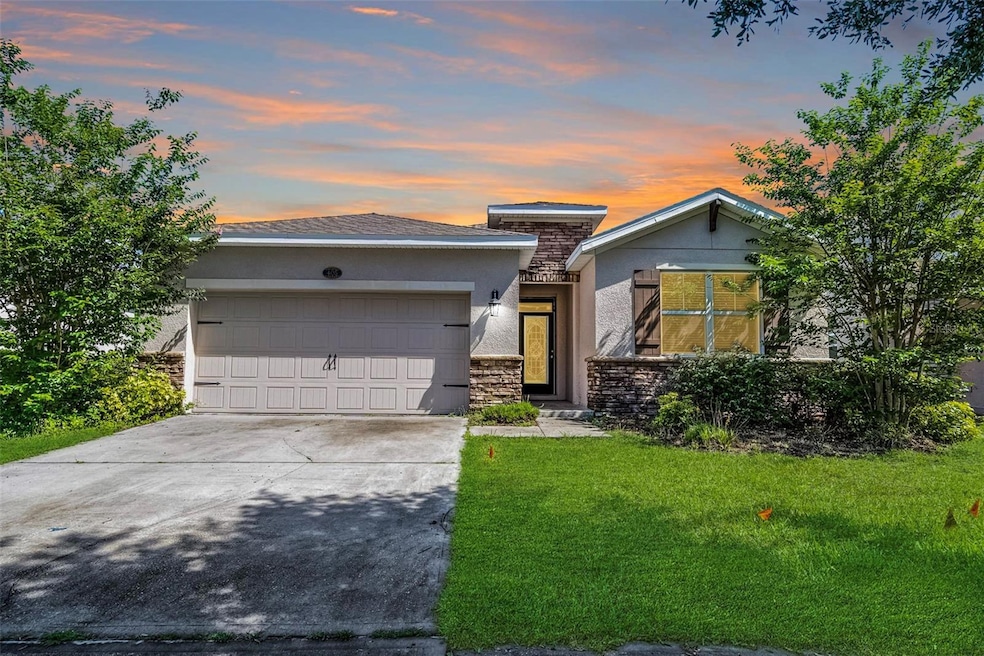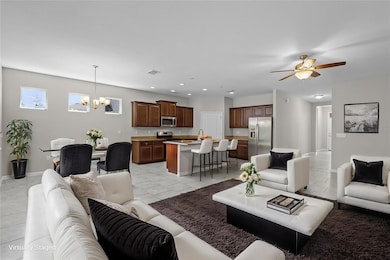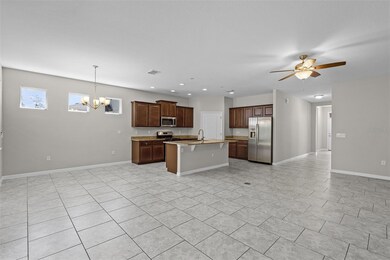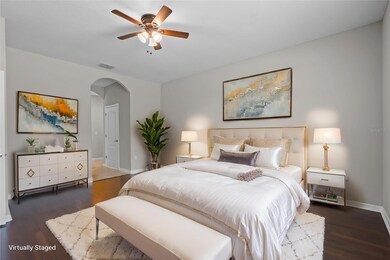405 E Freesia Ct de Land, FL 32724
Victoria Park NeighborhoodEstimated payment $2,493/month
Highlights
- Fitness Center
- Open Floorplan
- Contemporary Architecture
- View of Trees or Woods
- Clubhouse
- Main Floor Primary Bedroom
About This Home
Under contract-accepting backup offers. One or more photo(s) has been virtually staged. Welcome home! Step into comfort, style, and sunshine with this stunning 4-bedroom, 2-bathroom home, complete with a spacious 2-car garage and set on a generous lot in the highly desirable Victoria Park community. This home isn’t just a place to live—it’s a place to enjoy life, every single day. From the moment you walk through the front door, you’ll feel the difference. High ceilings and an open floor plan fill the home with light and air, giving every room a bright and cheerful vibe. The open-concept layout brings the living room, dining area, and kitchen together, creating one big, beautiful space for everyday living and easy entertaining. The kitchen is a showstopper! Featuring sleek granite countertops, stainless steel appliances, tons of cabinets for storage, walk-in pantry, and a center island with a breakfast bar, it’s built for both cooking and conversation. There’s even a cozy eat-in nook, perfect for coffee mornings or casual meals. When it’s time to relax, the oversized primary suite is your private getaway. It features a huge walk-in closet and a luxurious bathroom with granite double sinks and a walk-in shower. The other three bedrooms are roomy, bright, and versatile—great for hobbies, guests, or working from home. Both bathrooms are upgraded with granite countertops, giving every day a little extra sparkle. Love outdoor living? You’ll adore the screened-in lanai—your own peaceful spot for morning coffee, afternoon lounging, or evening stargazing. The large backyard gives you space to stretch out, garden, play, or host fun weekend cookouts. Extra perks? Fresh interior paint, energy-saving solar panels, and soaring ceilings throughout. Plus, Victoria Park has it all—tennis and pickleball courts, scenic trails, parks, and a resort-style pool. This home blends beauty, space, and community in one incredible package. Come see it for yourself today!
Listing Agent
COLDWELL BANKER REALTY Brokerage Phone: 407-696-8000 License #3129827 Listed on: 05/15/2025

Co-Listing Agent
COLDWELL BANKER REALTY Brokerage Phone: 407-696-8000 License #3328874
Home Details
Home Type
- Single Family
Est. Annual Taxes
- $6,138
Year Built
- Built in 2017
Lot Details
- 7,520 Sq Ft Lot
- Lot Dimensions are 47x160
- Southeast Facing Home
- Level Lot
- Cleared Lot
- Landscaped with Trees
HOA Fees
- $215 Monthly HOA Fees
Parking
- 2 Car Attached Garage
Home Design
- Contemporary Architecture
- Brick Exterior Construction
- Slab Foundation
- Shingle Roof
- Block Exterior
- Stucco
Interior Spaces
- 2,087 Sq Ft Home
- Open Floorplan
- Double Pane Windows
- Blinds
- Sliding Doors
- Great Room
- Family Room Off Kitchen
- Combination Dining and Living Room
- Views of Woods
Kitchen
- Range
- Microwave
- Dishwasher
- Granite Countertops
Flooring
- Carpet
- Laminate
- Concrete
- Ceramic Tile
Bedrooms and Bathrooms
- 4 Bedrooms
- Primary Bedroom on Main
- Split Bedroom Floorplan
- En-Suite Bathroom
- Walk-In Closet
- 2 Full Bathrooms
- Private Water Closet
- Shower Only
Laundry
- Laundry Room
- Dryer
- Washer
Outdoor Features
- Covered Patio or Porch
Utilities
- Central Heating and Cooling System
- Thermostat
- Natural Gas Connected
- Cable TV Available
Listing and Financial Details
- Visit Down Payment Resource Website
- Legal Lot and Block 12 / 53-108
- Assessor Parcel Number 7026-03-00-0120
Community Details
Overview
- Association fees include pool, recreational facilities
- Victoria Park Association, Phone Number (407) 781-1188
- Visit Association Website
- Victoria Park Inc 04 Subdivision
- The community has rules related to deed restrictions, allowable golf cart usage in the community
Amenities
- Clubhouse
- Community Mailbox
Recreation
- Tennis Courts
- Recreation Facilities
- Community Playground
- Fitness Center
- Community Pool
- Park
Map
Home Values in the Area
Average Home Value in this Area
Tax History
| Year | Tax Paid | Tax Assessment Tax Assessment Total Assessment is a certain percentage of the fair market value that is determined by local assessors to be the total taxable value of land and additions on the property. | Land | Improvement |
|---|---|---|---|---|
| 2026 | $6,077 | $333,368 | $68,000 | $265,368 |
| 2025 | $6,077 | $333,368 | $68,000 | $265,368 |
| 2024 | $5,951 | $333,711 | $68,000 | $265,711 |
| 2023 | $5,951 | $353,020 | $60,000 | $293,020 |
| 2022 | $5,512 | $322,007 | $60,000 | $262,007 |
| 2021 | $5,142 | $250,301 | $50,000 | $200,301 |
| 2020 | $4,810 | $233,429 | $47,000 | $186,429 |
| 2019 | $4,729 | $219,068 | $36,000 | $183,068 |
| 2018 | $4,766 | $211,709 | $33,000 | $178,709 |
| 2017 | $770 | $33,000 | $33,000 | $0 |
| 2016 | $717 | $32,000 | $0 | $0 |
| 2015 | $672 | $28,900 | $0 | $0 |
| 2014 | $619 | $25,500 | $0 | $0 |
Property History
| Date | Event | Price | List to Sale | Price per Sq Ft |
|---|---|---|---|---|
| 01/30/2026 01/30/26 | Pending | -- | -- | -- |
| 12/16/2025 12/16/25 | For Sale | $340,000 | 0.0% | $163 / Sq Ft |
| 12/08/2025 12/08/25 | Pending | -- | -- | -- |
| 10/30/2025 10/30/25 | Price Changed | $340,000 | -2.9% | $163 / Sq Ft |
| 10/15/2025 10/15/25 | For Sale | $350,000 | 0.0% | $168 / Sq Ft |
| 10/11/2025 10/11/25 | Pending | -- | -- | -- |
| 10/10/2025 10/10/25 | For Sale | $350,000 | 0.0% | $168 / Sq Ft |
| 10/02/2025 10/02/25 | Pending | -- | -- | -- |
| 09/23/2025 09/23/25 | For Sale | $350,000 | 0.0% | $168 / Sq Ft |
| 08/11/2025 08/11/25 | Pending | -- | -- | -- |
| 07/17/2025 07/17/25 | For Sale | $350,000 | 0.0% | $168 / Sq Ft |
| 07/14/2025 07/14/25 | Pending | -- | -- | -- |
| 07/10/2025 07/10/25 | Price Changed | $350,000 | -4.1% | $168 / Sq Ft |
| 06/05/2025 06/05/25 | Price Changed | $365,000 | -2.7% | $175 / Sq Ft |
| 05/15/2025 05/15/25 | For Sale | $375,000 | -- | $180 / Sq Ft |
Purchase History
| Date | Type | Sale Price | Title Company |
|---|---|---|---|
| Quit Claim Deed | $100 | None Listed On Document | |
| Quit Claim Deed | $100 | None Listed On Document | |
| Special Warranty Deed | $250,997 | Dhi Title Of Florida Inc | |
| Special Warranty Deed | $415,000 | K Title Co Llc |
Source: Stellar MLS
MLS Number: O6307530
APN: 7026-03-00-0120
- 321 Charles Dr
- 324 Charles Dr
- 319 E Victoria Trails Blvd
- 217 Elizabeth Rd
- 115 Duchess Rd
- 142 Victoria Oaks Blvd
- 117 Gladesdown Ct
- 324 Camilla Rd
- 232 Meghan Cir
- 126 Harry Rd
- 410 Lady Bella Place
- 1482 Covered Bridge Dr
- 1440 Arroyo Vista Dr
- 219 Meghan Cir
- 637 Bluehearts Trail
- 336 Camilla Rd
- 653 E Victoria Trails Blvd
- 435 Anne St
- 672 E Victoria Trails Blvd
- 470 Liu Ln






