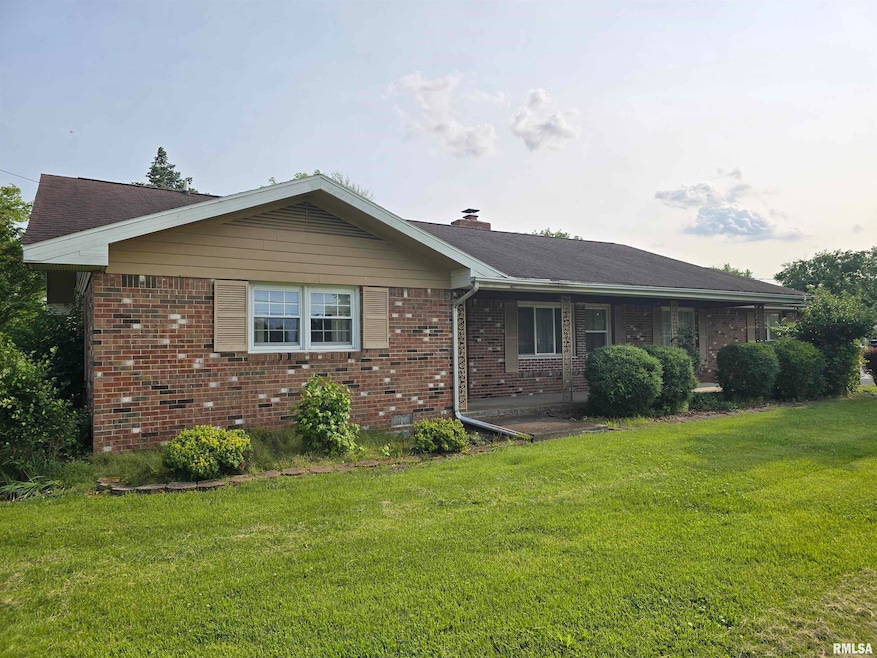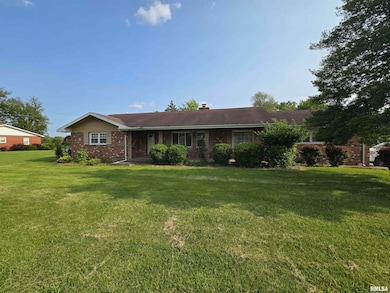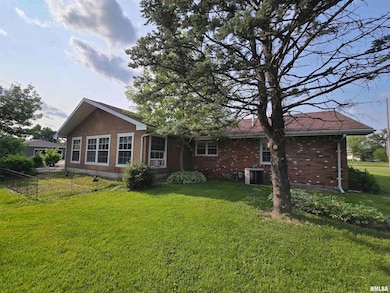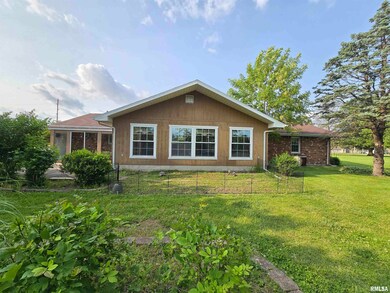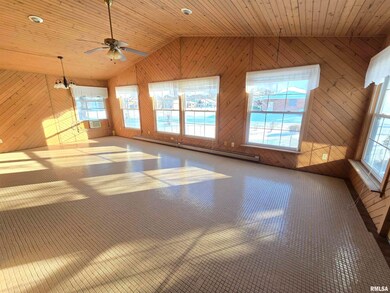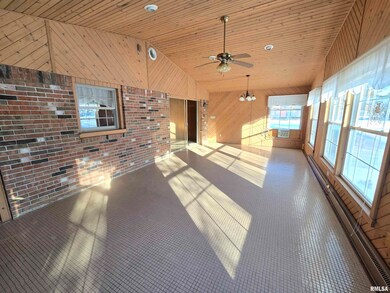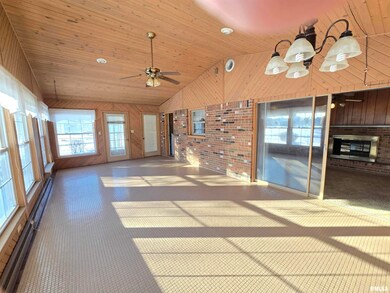405 Easthaven Dr Centralia, IL 62801
Estimated payment $1,064/month
Highlights
- Ranch Style House
- 2 Car Attached Garage
- Baseboard Heating
- Corner Lot
- Forced Air Heating and Cooling System
- Wood Siding
About This Home
This 3-bedroom ranch style is situated on a large corner lot, with easy access to schools, shopping, and restaurants. It features a spacious family room, cozy living room with gas fireplace, 2 1/2 baths and 2-car garage. Just inside the entry foyer is a den/office/playroom that could double as a 4th bedroom. The family room features a tile floor and multiply windows looking out onto the back yard. Just off the family room is an enclosed greenhouse, perfect for growing flowers or vegetables.
Listing Agent
Coldwell Banker Allen & Geary Brokerage Phone: 618-322-0205 License #475121873 Listed on: 01/08/2025

Home Details
Home Type
- Single Family
Est. Annual Taxes
- $2,957
Year Built
- Built in 1969
Lot Details
- 0.36 Acre Lot
- Lot Dimensions are 97x160
- Corner Lot
- Level Lot
Parking
- 2 Car Attached Garage
Home Design
- Ranch Style House
- Brick Exterior Construction
- Frame Construction
- Shingle Roof
- Wood Siding
- Cedar
Interior Spaces
- 1,900 Sq Ft Home
- Gas Log Fireplace
Kitchen
- Range with Range Hood
- Microwave
- Dishwasher
Bedrooms and Bathrooms
- 3 Bedrooms
Laundry
- Dryer
- Washer
Schools
- Willow Grove Elementary And Middle School
- Centralia High School
Utilities
- Forced Air Heating and Cooling System
- Heating System Uses Natural Gas
- Baseboard Heating
- Gas Water Heater
Community Details
- Coe Subdivision
Listing and Financial Details
- Assessor Parcel Number 15-14-13-353-006
Map
Home Values in the Area
Average Home Value in this Area
Tax History
| Year | Tax Paid | Tax Assessment Tax Assessment Total Assessment is a certain percentage of the fair market value that is determined by local assessors to be the total taxable value of land and additions on the property. | Land | Improvement |
|---|---|---|---|---|
| 2024 | $3,147 | $50,140 | $3,910 | $46,230 |
| 2023 | $2,957 | $43,600 | $3,400 | $40,200 |
| 2022 | $2,957 | $39,640 | $3,460 | $36,180 |
| 2021 | $3,034 | $37,040 | $3,230 | $33,810 |
| 2020 | $3,011 | $35,970 | $3,140 | $32,830 |
| 2019 | $2,976 | $35,970 | $3,140 | $32,830 |
| 2018 | $3,139 | $37,150 | $3,000 | $34,150 |
| 2017 | $3,320 | $37,150 | $3,000 | $34,150 |
| 2016 | $3,338 | $37,150 | $3,000 | $34,150 |
| 2015 | $3,133 | $37,150 | $3,000 | $34,150 |
| 2013 | $3,133 | $40,470 | $3,000 | $37,470 |
Property History
| Date | Event | Price | List to Sale | Price per Sq Ft | Prior Sale |
|---|---|---|---|---|---|
| 11/17/2025 11/17/25 | Price Changed | $155,900 | -6.0% | $82 / Sq Ft | |
| 01/08/2025 01/08/25 | For Sale | $165,900 | +84.3% | $87 / Sq Ft | |
| 05/07/2013 05/07/13 | Sold | $90,000 | -24.9% | $47 / Sq Ft | View Prior Sale |
| 04/24/2013 04/24/13 | Pending | -- | -- | -- | |
| 01/21/2013 01/21/13 | For Sale | $119,900 | -- | $63 / Sq Ft |
Purchase History
| Date | Type | Sale Price | Title Company |
|---|---|---|---|
| Warranty Deed | $90,000 | None Available |
Source: RMLS Alliance
MLS Number: EB456386
APN: 15-14-13-353-006
- 504 Westhaven Dr
- 510 Westhaven Dr
- 510 West Haven
- 1012 W 4th St
- 411 Sunset Dr
- 00 Randolph Dr
- 36 Buena Vista Terrace Unit P.O.
- 1020 W Mccord St
- 523 W 4th St
- 420 W 3rd St
- 1000 Dover St
- 236 S Cherry St
- 236 S Cherry St Unit 1,2,3
- TBD Penco Ave
- 404 W Broadway
- 327 S Hickory St
- 113 S Hickory St
- 404 N Beech St
- 1204 S Cherry St
- 424 N College St
