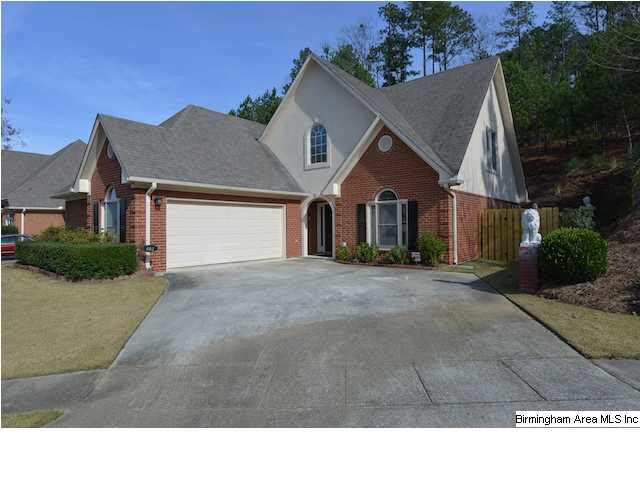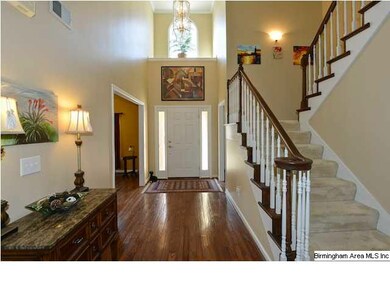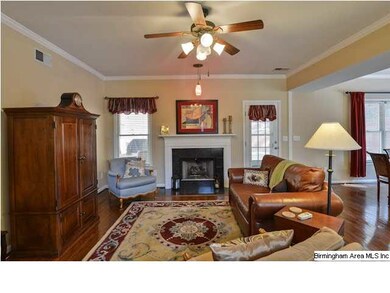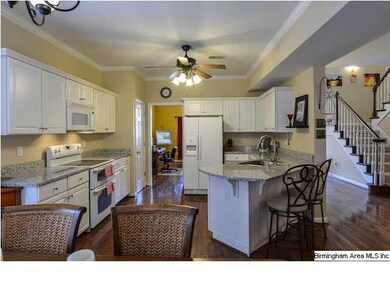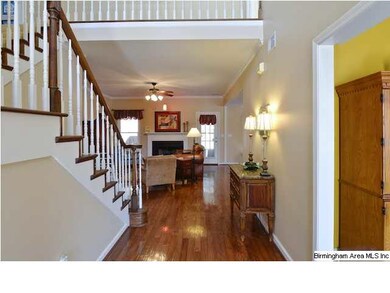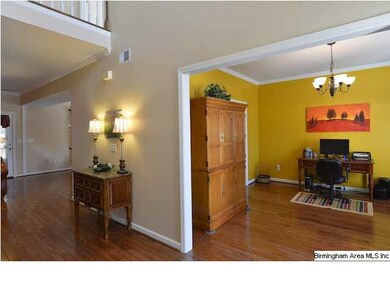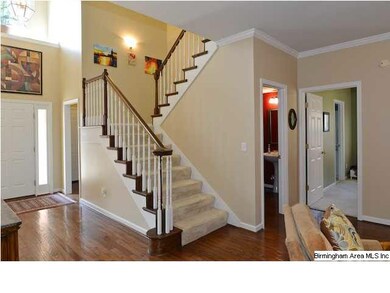
405 Eaton Rd Birmingham, AL 35242
North Shelby County NeighborhoodHighlights
- Cathedral Ceiling
- Wood Flooring
- Attic
- Greystone Elementary School Rated A
- Main Floor Primary Bedroom
- Stone Countertops
About This Home
As of August 2020An incredibly rare opportunity for this 1.5 story, 3BR, 2.5BA in the popular and convenient Greystone Village community of Hoover, Shelby County, near Hwy 280. With a MAIN LEVEL MASTER SUITE, this home features EXTENSIVE HARDWOOD FLOORING, GRANITE KITCHEN COUNTERS, a separate DINING RM and a beautiful landscaped yard. The eat-in kitchen is a chefs delight with a serving bar, PANTRY, and plenty of work and storage space. The family room has a GAS LOG FIREPLACE and views to the rear yard. The spacious, private master suite offers a GARDEN TUB, separate shower, water closet and LARGE WALK-IN CLOSET. There is also a half bath and LAUNDRY ROOM on the main level. Upstairs are two spacious bedrooms and a JACK-N-JILL BATH. Two large walk-in attic spaces provide plenty of extra storage. Enjoy the beautiful landscaped yard from the private rear patio. For the yard enthusiast there is a SPRINKLER SYSTEM and a portion of the rear yard is fenced. Added bonus of a permanent HOUSE GENERATOR!
Home Details
Home Type
- Single Family
Est. Annual Taxes
- $5,385
Year Built
- 1996
Lot Details
- Cul-De-Sac
- Fenced Yard
- Interior Lot
- Irregular Lot
- Sprinkler System
- Few Trees
HOA Fees
- $15 Monthly HOA Fees
Parking
- 2 Car Garage
- Garage on Main Level
- Side Facing Garage
Home Design
- Slab Foundation
Interior Spaces
- 1.5-Story Property
- Crown Molding
- Smooth Ceilings
- Cathedral Ceiling
- Ceiling Fan
- Recessed Lighting
- Gas Fireplace
- Double Pane Windows
- Window Treatments
- Family Room with Fireplace
- Dining Room
- Den
- Attic
Kitchen
- Breakfast Bar
- Stove
- Built-In Microwave
- Dishwasher
- Stone Countertops
- Disposal
Flooring
- Wood
- Carpet
- Laminate
- Tile
Bedrooms and Bathrooms
- 3 Bedrooms
- Primary Bedroom on Main
- Walk-In Closet
- Split Vanities
- Bathtub and Shower Combination in Primary Bathroom
- Garden Bath
- Separate Shower
- Linen Closet In Bathroom
Laundry
- Laundry Room
- Laundry on main level
- Washer Hookup
Outdoor Features
- Covered patio or porch
Utilities
- Two cooling system units
- Central Heating and Cooling System
- Two Heating Systems
- Heating System Uses Gas
- Underground Utilities
- Gas Water Heater
Listing and Financial Details
- Assessor Parcel Number 09-3-05-0-004-030.000
Community Details
Recreation
- Trails
Ownership History
Purchase Details
Home Financials for this Owner
Home Financials are based on the most recent Mortgage that was taken out on this home.Purchase Details
Home Financials for this Owner
Home Financials are based on the most recent Mortgage that was taken out on this home.Purchase Details
Purchase Details
Purchase Details
Similar Homes in the area
Home Values in the Area
Average Home Value in this Area
Purchase History
| Date | Type | Sale Price | Title Company |
|---|---|---|---|
| Warranty Deed | $306,000 | None Available | |
| Warranty Deed | $260,000 | None Available | |
| Interfamily Deed Transfer | -- | None Available | |
| Warranty Deed | $253,500 | -- | |
| Warranty Deed | $223,500 | -- |
Mortgage History
| Date | Status | Loan Amount | Loan Type |
|---|---|---|---|
| Open | $244,000 | New Conventional | |
| Previous Owner | $234,000 | New Conventional | |
| Previous Owner | $37,200 | Credit Line Revolving | |
| Previous Owner | $146,000 | Unknown |
Property History
| Date | Event | Price | Change | Sq Ft Price |
|---|---|---|---|---|
| 08/04/2020 08/04/20 | Sold | $306,000 | -4.1% | $137 / Sq Ft |
| 06/19/2020 06/19/20 | For Sale | $319,000 | +22.7% | $142 / Sq Ft |
| 02/28/2013 02/28/13 | Sold | $260,000 | -3.7% | -- |
| 02/27/2013 02/27/13 | Pending | -- | -- | -- |
| 01/21/2013 01/21/13 | For Sale | $269,900 | -- | -- |
Tax History Compared to Growth
Tax History
| Year | Tax Paid | Tax Assessment Tax Assessment Total Assessment is a certain percentage of the fair market value that is determined by local assessors to be the total taxable value of land and additions on the property. | Land | Improvement |
|---|---|---|---|---|
| 2024 | $5,385 | $80,980 | $0 | $0 |
| 2023 | $2,656 | $40,400 | $0 | $0 |
| 2022 | $2,212 | $33,880 | $0 | $0 |
| 2021 | $2,001 | $30,700 | $0 | $0 |
| 2020 | $1,930 | $32,420 | $0 | $0 |
| 2019 | $1,936 | $32,520 | $0 | $0 |
| 2017 | $1,636 | $27,520 | $0 | $0 |
| 2015 | $1,704 | $26,240 | $0 | $0 |
| 2014 | $1,661 | $25,600 | $0 | $0 |
Agents Affiliated with this Home
-

Seller's Agent in 2020
Rita Maples
ERA King Real Estate - Birmingham
(205) 910-8890
8 in this area
71 Total Sales
-

Buyer's Agent in 2020
Jennifer Harris
ARC Realty Vestavia
(205) 965-1129
6 in this area
66 Total Sales
-

Seller's Agent in 2013
Max Bahos
ARC Realty 280
(205) 492-9500
43 in this area
82 Total Sales
-

Buyer's Agent in 2013
Aleria Lorino
ARC Realty - Homewood
(205) 999-2538
15 Total Sales
Map
Source: Greater Alabama MLS
MLS Number: 551971
APN: 09-3-05-0-004-030-000
- 420 Eaton Rd
- 429 Eaton Rd
- 2021 Eaton Place
- 345 Amherst Dr
- 287 Highland View Dr Unit 1922
- 348 Amherst Dr
- 120 Stonecrest Dr Unit 120
- 264 Highland View Dr
- 825 Greystone Highlands Dr
- 1016 Locksley Cir
- 1533 Highland Lakes Trail
- 1303 Berwick Cir
- 2023 Knollwood Place
- 3596 Shandwick Place
- 2098 Knollwood Place Unit 1182
- 1473 Highland Lakes Trail
- 2053 Knollwood Dr Unit 1415
- 2097 Knollwood Dr Unit 1120
- 653 Talon Trace
- 1548 Highland Lakes Trail Unit 12
