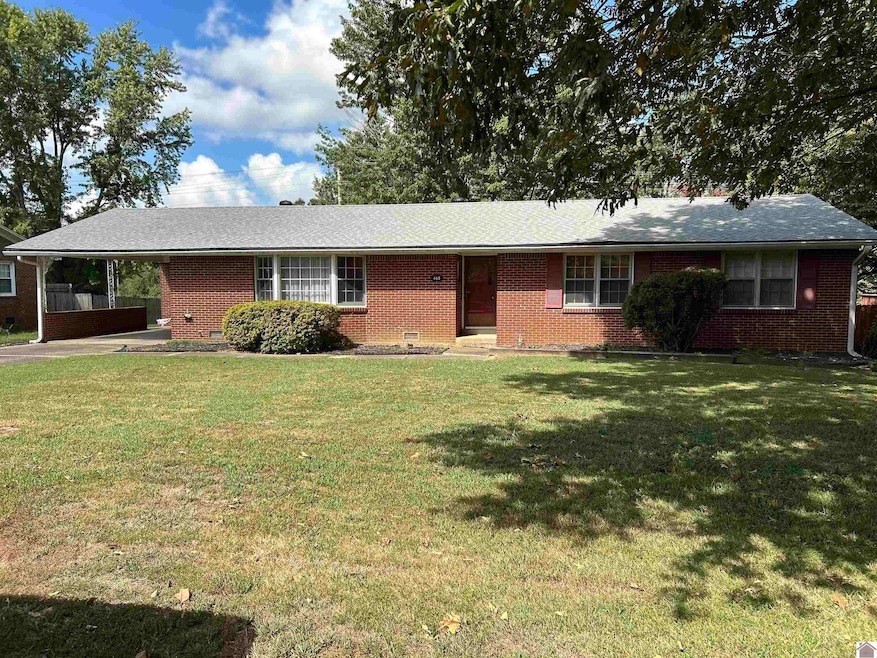
405 Fairlane Dr Mayfield, KY 42066
Estimated payment $954/month
Highlights
- Very Popular Property
- Deck
- Walk-In Closet
- Mayfield High School Rated A-
- Paneling
- Laundry in Utility Room
About This Home
Welcome to 405 Fairlane Dr, a 4-bedroom, 2-bath home with a walk-out basement in a great neighborhood. Priced at just $68 per sq ft, this property is a rare find offering space, location, and incredible potential. Inside, you’ll find a living room and a family room, giving plenty of options for gathering, entertaining, or creating separate spaces for work and play. The walk-out basement provides even more flexibility—whether you need storage, a recreation area, or room to expand—and also serves as a great storm shelter for peace of mind. The home is ready for updates, allowing you to put your own style and vision into it while building long-term value. Outside, the large yard is ideal for kids, pets, or outdoor entertaining. Surrounded by well-maintained homes and close to schools, shopping, and dining, this property combines convenience with opportunity. Don’t miss this spacious home with unlimited potential.
Listing Agent
Trifecta Real Estate Services License #283221 Listed on: 08/21/2025
Home Details
Home Type
- Single Family
Est. Annual Taxes
- $327
Lot Details
- 0.3 Acre Lot
- Street terminates at a dead end
Home Design
- Composition Shingle Roof
- Concrete Block And Stucco Construction
Interior Spaces
- 1-Story Property
- Paneling
- Sheet Rock Walls or Ceilings
- Ceiling Fan
- Gas Log Fireplace
Kitchen
- Stove
- Microwave
- Dishwasher
Flooring
- Carpet
- Laminate
Bedrooms and Bathrooms
- 4 Bedrooms
- Walk-In Closet
- 2 Full Bathrooms
Laundry
- Laundry in Utility Room
- Dryer
- Washer
Finished Basement
- Walk-Out Basement
- Sump Pump
Parking
- 2 Carport Spaces
- Driveway
Outdoor Features
- Deck
Utilities
- Forced Air Heating and Cooling System
- Natural Gas Water Heater
- Cable TV Available
Map
Home Values in the Area
Average Home Value in this Area
Tax History
| Year | Tax Paid | Tax Assessment Tax Assessment Total Assessment is a certain percentage of the fair market value that is determined by local assessors to be the total taxable value of land and additions on the property. | Land | Improvement |
|---|---|---|---|---|
| 2024 | $327 | $140,000 | $140,000 | $0 |
| 2023 | $332 | $140,000 | $0 | $0 |
| 2022 | $180 | $90,000 | $0 | $0 |
| 2021 | $182 | $90,000 | $0 | $0 |
| 2020 | $188 | $90,000 | $0 | $0 |
| 2019 | $187 | $90,000 | $0 | $0 |
| 2018 | $175 | $85,000 | $0 | $0 |
| 2017 | $158 | $85,000 | $85,000 | $0 |
| 2016 | $158 | $85,000 | $0 | $0 |
| 2015 | $158 | $85,000 | $85,000 | $0 |
| 2013 | -- | $85,000 | $85,000 | $0 |
Property History
| Date | Event | Price | Change | Sq Ft Price |
|---|---|---|---|---|
| 08/21/2025 08/21/25 | For Sale | $170,000 | -- | $69 / Sq Ft |
Purchase History
| Date | Type | Sale Price | Title Company |
|---|---|---|---|
| Deed | $22,000 | -- |
Similar Homes in Mayfield, KY
Source: Western Kentucky Regional MLS
MLS Number: 133450
APN: 212.00.04.044.00
- 211 Terrace Dr
- 317 Parkway Dr
- 115 Lake Dr
- 0 Linwood Dr
- 91 N Sutton Ln
- 0 W Broadway Unit 130454
- 1500 W Broadway
- 495 S Sutton Ln
- 304 Canterbury Dr
- 00 Kentucky 58
- 124 Arbor Crest Dr
- 111 Campbell Ct
- 114 Golf Cart Dr
- 206 Golf Cart Dr
- 101 S 16th St
- 00 Hwy 58
- 1333 Fairway Cir
- 498 Old Dublin Rd
- 200 Cardinal Rd
- 426 S 11th St Unit 430 S 11th Street
- 1745 Brooklyn Dr
- 1614 Campbell St Unit 1614
- 200 Albany St
- 5030 Benton Rd
- 5036 Benton Rd
- 50 Shadow Ridge Ln
- 3712 Clarks River Rd
- 2150 Irvin Cobb Dr
- 2651 Perkins Creek Dr
- 5251 Hinkleville Rd Unit 5310 Harris Road
- 600 Cruse Ave
- 3730 Hinkleville Rd
- 1401 Jefferson St
- 326 N 16th St
- 820 Washington St
- 5245 Enterprise Dr
- 430 Adams St
- 905 Jefferson St Unit Fisher Mansion Corporate
- 1240 Park Ave Unit 2
- 525 Broadway St






