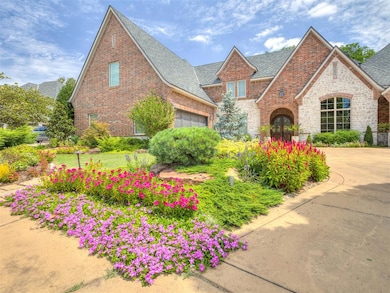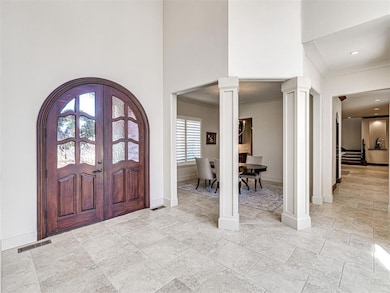405 Flint Ridge Ct Norman, OK 73072
West Norman NeighborhoodEstimated payment $7,175/month
Highlights
- Wine Cellar
- Commercial Range
- Wooded Lot
- Truman Elementary School Rated A-
- 0.72 Acre Lot
- Traditional Architecture
About This Home
***Over $100,000 instant equity! Home has recently been independently appraised for $1,230,000** Elegant and timeless 5-bedroom, 4.5-bath home in prestigious Brookhaven on 0.72 acres! This 5,800 sq. ft property is situated on a quiet cul-de-sac in one of Norman's favorite established neighborhoods. Mature tree lined streets and pretty landscaping make living here a dream. A strong sense of community and proximity to shopping, dining, healthcare, banking etc add to the appeal. This home offers easy living with a very flexible and functional floor plan. A soaring entry greets you with views of a beautifully landscaped backyard. Working from home is a pleasure in the grand office featuring a gorgeous marble fireplace. The chef's kitchen features a 6-burner JennAir gas range, center island with prep sink, wine grotto with beverage fridge, and butler’s pantry. There are two spacious primary suites on the ground floor. Upstairs, enjoy 3 large bedrooms (every bedroom accommodates a king sized bed), a game room with custom pool table and kitchen, a theater room with wet bar and refrigerator, and bonus room for exercise or storage. Outdoors the uniqueness of this property becomes evident. Discover a fairytale wooden bridge over a serene creek bed amidst a sprawling and wooded lot, ideal for campfires and evenings under the stars and tree canopy. Suddenly you feel very far away from an in town addition! Please note, a Pool Company has been consulted, and they confirm that a pool could be accommodated on either side of the creek if desired.
Home Details
Home Type
- Single Family
Year Built
- Built in 2007
Lot Details
- 0.72 Acre Lot
- Cul-De-Sac
- Wooded Lot
HOA Fees
- $19 Monthly HOA Fees
Parking
- 3 Car Attached Garage
Home Design
- Traditional Architecture
- French Architecture
- Slab Foundation
- Brick Frame
- Composition Roof
Interior Spaces
- 5,800 Sq Ft Home
- 2-Story Property
- 2 Fireplaces
- Gas Log Fireplace
- Wine Cellar
- Bonus Room
- Game Room
- Utility Room with Study Area
- Home Gym
Kitchen
- Built-In Oven
- Electric Oven
- Commercial Range
- Gas Range
- Microwave
- Dishwasher
- Disposal
Flooring
- Wood
- Carpet
- Tile
Bedrooms and Bathrooms
- 5 Bedrooms
Laundry
- Laundry Room
- Washer and Dryer
Outdoor Features
- Covered Patio or Porch
- Outdoor Water Feature
Schools
- Truman Elementary School
- Whittier Middle School
- Norman North High School
Utilities
- Central Heating and Cooling System
- Cable TV Available
Community Details
- Association fees include maintenance common areas
- Mandatory home owners association
Listing and Financial Details
- Legal Lot and Block 6 / 3
Map
Home Values in the Area
Average Home Value in this Area
Tax History
| Year | Tax Paid | Tax Assessment Tax Assessment Total Assessment is a certain percentage of the fair market value that is determined by local assessors to be the total taxable value of land and additions on the property. | Land | Improvement |
|---|---|---|---|---|
| 2024 | $16,635 | $138,888 | $16,128 | $122,760 |
| 2023 | $11,945 | $99,477 | $13,418 | $86,059 |
| 2022 | $10,910 | $94,740 | $10,054 | $84,686 |
| 2021 | $10,954 | $90,229 | $9,575 | $80,654 |
| 2020 | $10,208 | $85,932 | $9,119 | $76,813 |
| 2019 | $9,888 | $81,840 | $8,685 | $73,155 |
| 2018 | $9,132 | $77,944 | $8,272 | $69,672 |
| 2017 | $8,796 | $113,073 | $0 | $0 |
| 2016 | $8,514 | $70,698 | $6,685 | $64,013 |
| 2015 | $7,865 | $67,331 | $10,560 | $56,771 |
| 2014 | $7,942 | $67,331 | $10,560 | $56,771 |
Property History
| Date | Event | Price | List to Sale | Price per Sq Ft | Prior Sale |
|---|---|---|---|---|---|
| 11/06/2025 11/06/25 | Pending | -- | -- | -- | |
| 10/17/2025 10/17/25 | Price Changed | $1,098,000 | -2.8% | $189 / Sq Ft | |
| 08/21/2025 08/21/25 | For Sale | $1,130,000 | -12.9% | $195 / Sq Ft | |
| 10/11/2023 10/11/23 | Sold | $1,298,000 | +0.2% | $224 / Sq Ft | View Prior Sale |
| 08/25/2023 08/25/23 | Pending | -- | -- | -- | |
| 08/23/2023 08/23/23 | For Sale | $1,295,000 | -- | $223 / Sq Ft |
Purchase History
| Date | Type | Sale Price | Title Company |
|---|---|---|---|
| Warranty Deed | $1,298,000 | Chicago Title | |
| Limited Warranty Deed | -- | None Available | |
| Quit Claim Deed | -- | None Available | |
| Warranty Deed | $140,000 | None Available | |
| Quit Claim Deed | -- | None Available | |
| Corporate Deed | $99,000 | None Available |
Mortgage History
| Date | Status | Loan Amount | Loan Type |
|---|---|---|---|
| Previous Owner | $150,000 | Unknown | |
| Previous Owner | $417,000 | Adjustable Rate Mortgage/ARM |
Source: MLSOK
MLS Number: 1187058
APN: R0105933
- 505 Meadow Ridge Cir
- 4705 Manor Hill Dr
- 4701 Flint Ridge Cir
- 4313 Lyrewood Ln
- 4404 Midway Dr
- 4909 Lyon Dr
- 418 Edwards Dr
- 501 Quail Ridge Rd
- 304 Baker St
- 4320 Hunters Hill Rd
- 4609 Summerfield Ct
- 1008 Bentbrook Place
- 1014 Thistlewood Dr
- 4000 Harrogate Dr
- 1005 Bentbrook Place
- 1008 Trisha Ln
- 3824 High Point Ct
- 3844 Apex Ct
- 1012 Trisha Ln
- 4521 Willow Grove Dr







