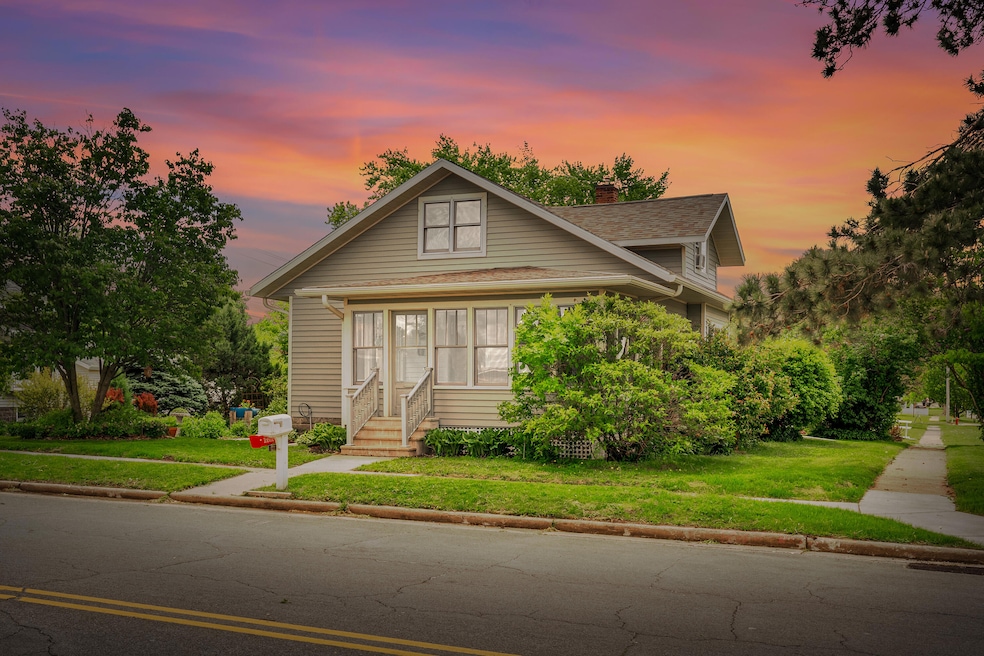
405 Garland St E West Salem, WI 54669
Highlights
- Open Floorplan
- Colonial Architecture
- Corner Lot
- West Salem Elementary School Rated A-
- Main Floor Bedroom
- 4-minute walk to Village Park
About This Home
As of June 2025GARDENER'S DELIGHT! LOT'S OF PERENNIALS, PLANTS AND A POND! GARDEN SHED TOO! COVERED PATIO AND COVERED ENTRY FROM GARAGE. THIS TWO OWNER HOME SHOWS PRIDE OF OWNERSHIP! BEAUTIFUL HARDWOOD FLOORS, KITCHEN WITH SUNNY KNOOK, FORMAL DINING WITH WINDOW SEAT, GAS FIREPLACE IN LIVING ROOM, ENCLOSED BREEZY FRONT PORCH. BEAUTIFUL LARGE CERAMIC, NO-ENTRY SHOWER ON MAIN FL.,AND MAIN FL BDRM. ALSO FEATURES MAIN FL LAUNDRY HOOK-UPS. 2 LARGE BDRMS UP AND FULL BATH. WHOLE HOUSE GENERATOR. 2.5 CAR GARAGE PLUS HEATED ATTACHED WORKSHOP. SEE LIST OF INCLUSIONS, TO BE LEFT AT SELLERS CONVENIENCE. ALL INFORMATION DEEMED RELIABLE BUT NOT GUARANTEED BUYER AND BUYERS AGENT TO VERIFY
Last Agent to Sell the Property
Edina Realty, Inc. License #34469-94 Listed on: 05/23/2025
Home Details
Home Type
- Single Family
Est. Annual Taxes
- $2,867
Lot Details
- 8,276 Sq Ft Lot
- Corner Lot
Parking
- 2.5 Car Attached Garage
- Garage Door Opener
- Driveway
Home Design
- Colonial Architecture
Interior Spaces
- 2,000 Sq Ft Home
- 2-Story Property
- Open Floorplan
- Basement Fills Entire Space Under The House
Kitchen
- Range
- Microwave
- Dishwasher
Bedrooms and Bathrooms
- 3 Bedrooms
- Main Floor Bedroom
- 2 Full Bathrooms
Laundry
- Dryer
- Washer
Accessible Home Design
- Roll-in Shower
- Grab Bar In Bathroom
- Level Entry For Accessibility
- Ramp on the garage level
- Accessible Ramps
Schools
- West Salem Elementary And Middle School
- West Salem High School
Utilities
- Forced Air Heating and Cooling System
- Heating System Uses Natural Gas
Listing and Financial Details
- Assessor Parcel Number 016000376000
Ownership History
Purchase Details
Home Financials for this Owner
Home Financials are based on the most recent Mortgage that was taken out on this home.Similar Homes in West Salem, WI
Home Values in the Area
Average Home Value in this Area
Purchase History
| Date | Type | Sale Price | Title Company |
|---|---|---|---|
| Warranty Deed | $350,900 | New Castle Title |
Mortgage History
| Date | Status | Loan Amount | Loan Type |
|---|---|---|---|
| Open | $100,000 | New Conventional | |
| Previous Owner | $50,000 | Credit Line Revolving |
Property History
| Date | Event | Price | Change | Sq Ft Price |
|---|---|---|---|---|
| 06/27/2025 06/27/25 | Sold | $350,900 | +0.3% | $175 / Sq Ft |
| 05/28/2025 05/28/25 | Pending | -- | -- | -- |
| 05/26/2025 05/26/25 | Price Changed | $349,900 | -4.1% | $175 / Sq Ft |
| 05/23/2025 05/23/25 | For Sale | $364,900 | -- | $182 / Sq Ft |
Tax History Compared to Growth
Tax History
| Year | Tax Paid | Tax Assessment Tax Assessment Total Assessment is a certain percentage of the fair market value that is determined by local assessors to be the total taxable value of land and additions on the property. | Land | Improvement |
|---|---|---|---|---|
| 2024 | $3,482 | $213,300 | $45,900 | $167,400 |
| 2023 | $2,988 | $213,300 | $45,900 | $167,400 |
| 2022 | $3,057 | $174,800 | $33,700 | $141,100 |
| 2021 | $3,061 | $174,800 | $33,700 | $141,100 |
| 2020 | $3,089 | $174,800 | $33,700 | $141,100 |
| 2018 | $2,688 | $174,800 | $33,700 | $141,100 |
| 2017 | $2,676 | $174,800 | $33,700 | $141,100 |
| 2016 | $2,635 | $150,200 | $33,500 | $116,700 |
| 2015 | $2,571 | $150,200 | $33,500 | $116,700 |
| 2014 | $2,538 | $150,200 | $33,500 | $116,700 |
| 2013 | $2,530 | $137,700 | $29,900 | $107,800 |
Agents Affiliated with this Home
-
T
Seller's Agent in 2025
Theresa Gerdes
Edina Realty, Inc.
(608) 792-7414
1 in this area
10 Total Sales
-

Buyer's Agent in 2025
Sarah Hemker
Century 21 Affiliated
(608) 797-0352
8 in this area
164 Total Sales
Map
Source: Metro MLS
MLS Number: 1919291
APN: 016-000376-000
- 305 Garland St E
- 217 Lincoln Ave N
- 103 Leonard St S
- 220 Youlon St N
- 158 Leonard St S
- 110 Harmony St N
- 145 Ofallon Ct E
- 120 Rhyme St
- 606 Birchwood Ln
- N5105 Leonard St N
- 520 Garland St W
- 740 Lewis St
- 531 Hamilton St W
- W3144 County Road B -
- 800 West Ave N Unit 27
- 128 Rosewood Ln N
- 124 Susan Ct
- W3233 State Road 16 -
- 1005 Willow Way
- 1210 Brickl Rd
