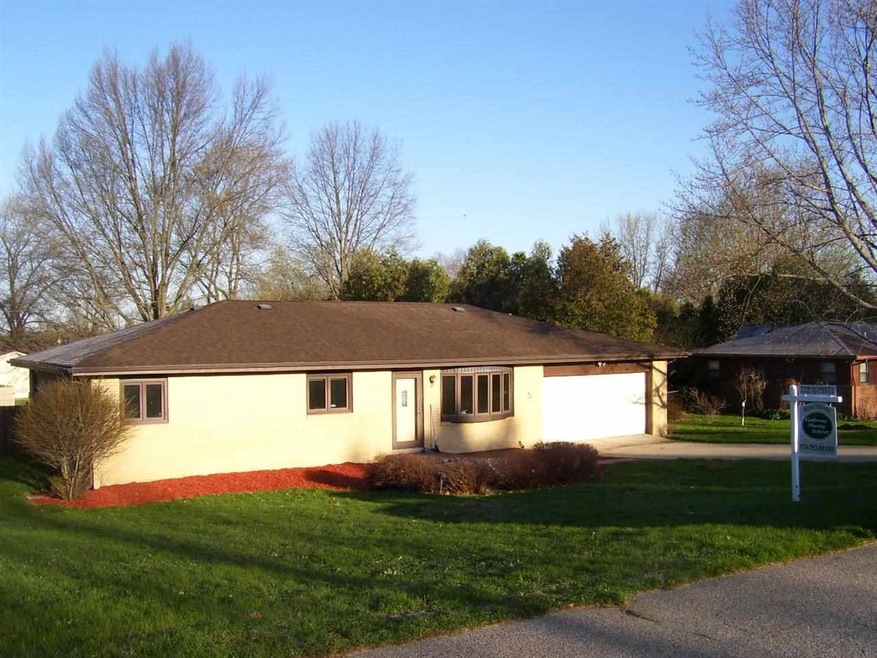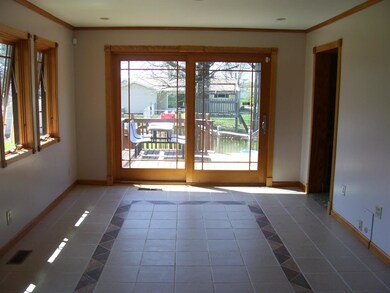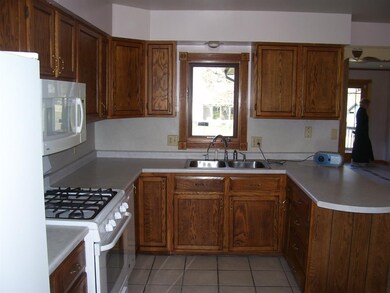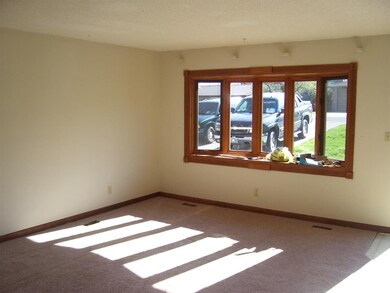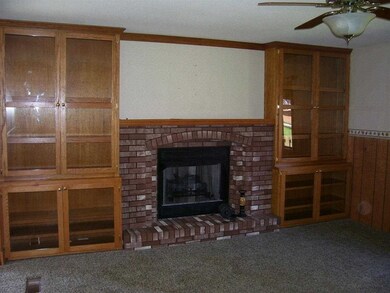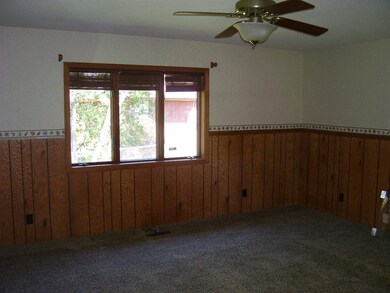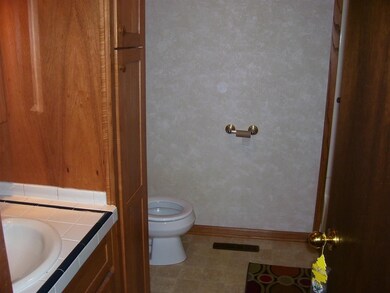
405 Georgian Ln Logansport, IN 46947
Highlights
- Ranch Style House
- Eat-In Kitchen
- Bathtub with Shower
- 2 Car Attached Garage
- Built-in Bookshelves
- Home Security System
About This Home
As of April 2016Carefully maintained brick beauty! Entire interior painted 2014;Living carpet 2014;Bedroom's carpet 2009;Kitchen tile floor 2009;family room carpet and bookcases 2009; Dishwasher 2013; Stove and microwave 2009; Energy efficient geothermal heating system with back up gas forced air unit; Outside well;Wired for security system;great rear deck and fenced yard;basketball pad and goal; replacement windows;all appliances;move in ready and immediate possession!
Last Agent to Sell the Property
Tom Scheetz
Envision Real Estate Team - Logansport Listed on: 04/22/2014
Home Details
Home Type
- Single Family
Est. Annual Taxes
- $2,396
Year Built
- Built in 1977
Lot Details
- 0.35 Acre Lot
- Chain Link Fence
- Landscaped
- Irregular Lot
Home Design
- Ranch Style House
- Brick Exterior Construction
- Asphalt Roof
- Vinyl Construction Material
Interior Spaces
- Built-in Bookshelves
- Gas Log Fireplace
- Pull Down Stairs to Attic
- Gas Dryer Hookup
Kitchen
- Eat-In Kitchen
- Gas Oven or Range
- Laminate Countertops
- Disposal
Flooring
- Carpet
- Laminate
- Tile
Bedrooms and Bathrooms
- 3 Bedrooms
- 2 Full Bathrooms
- Bathtub with Shower
Basement
- Block Basement Construction
- Crawl Space
Home Security
- Home Security System
- Fire and Smoke Detector
Parking
- 2 Car Attached Garage
- Garage Door Opener
Location
- Suburban Location
Utilities
- Forced Air Heating and Cooling System
- Geothermal Heating and Cooling
- Heating System Uses Gas
- Private Company Owned Well
- Cable TV Available
Listing and Financial Details
- Assessor Parcel Number 09-17-28-125-006.000-010
Ownership History
Purchase Details
Home Financials for this Owner
Home Financials are based on the most recent Mortgage that was taken out on this home.Purchase Details
Home Financials for this Owner
Home Financials are based on the most recent Mortgage that was taken out on this home.Purchase Details
Similar Homes in Logansport, IN
Home Values in the Area
Average Home Value in this Area
Purchase History
| Date | Type | Sale Price | Title Company |
|---|---|---|---|
| Deed | $141,000 | Cass County Title Co | |
| Deed | $131,000 | Cass County Title Co, Inc | |
| Deed | $1,250,000 | Security Federal Savings Bank |
Property History
| Date | Event | Price | Change | Sq Ft Price |
|---|---|---|---|---|
| 04/21/2016 04/21/16 | Sold | $141,000 | -1.1% | $73 / Sq Ft |
| 04/03/2016 04/03/16 | Pending | -- | -- | -- |
| 04/01/2016 04/01/16 | For Sale | $142,500 | +8.8% | $73 / Sq Ft |
| 06/11/2014 06/11/14 | Sold | $131,000 | -5.8% | $67 / Sq Ft |
| 06/03/2014 06/03/14 | Pending | -- | -- | -- |
| 04/22/2014 04/22/14 | For Sale | $139,000 | -- | $72 / Sq Ft |
Tax History Compared to Growth
Tax History
| Year | Tax Paid | Tax Assessment Tax Assessment Total Assessment is a certain percentage of the fair market value that is determined by local assessors to be the total taxable value of land and additions on the property. | Land | Improvement |
|---|---|---|---|---|
| 2024 | $1,913 | $214,400 | $26,800 | $187,600 |
| 2022 | $1,746 | $175,400 | $26,800 | $148,600 |
| 2021 | $1,660 | $166,800 | $22,800 | $144,000 |
| 2020 | $1,573 | $158,100 | $22,800 | $135,300 |
| 2019 | $1,458 | $0 | $0 | $0 |
| 2018 | $1,375 | $135,500 | $22,700 | $112,800 |
| 2017 | $1,355 | $133,500 | $21,700 | $111,800 |
| 2016 | $1,279 | $125,900 | $21,700 | $104,200 |
| 2014 | $1,235 | $121,500 | $21,700 | $99,800 |
| 2013 | $1,235 | $119,300 | $21,700 | $97,600 |
Agents Affiliated with this Home
-
S
Buyer's Agent in 2016
Susan Hedges
MPR Realty, LLC
-
T
Seller's Agent in 2014
Tom Scheetz
Envision Real Estate Team - Logansport
Map
Source: Indiana Regional MLS
MLS Number: 201413696
APN: 09-17-28-125-006.000-010
- 311 Hampshire Dr
- 4517 Lexington Rd
- 207 Longtree Ln
- 4618 N Shady Ln
- 4411 Grandview Dr
- 408 E Shady Ln
- 14 Golfview Dr
- 6 Golfview Dr
- 4726 High Street Rd
- 0 Marcy Ln
- 4700 Pottawatomie Point Rd
- 0 Cornwall Rd Unit 202427625
- 830 Walnut Ridge W
- 0 Waters Edge
- 3128 N Pennsylvania Ave
- 803 Lakeview Dr
- 3020 Perrysburg Rd
- 3044 N Pennsylvania Ave
- 3001 S Pennsylvania Ave
- 221 W Roselawn Dr
