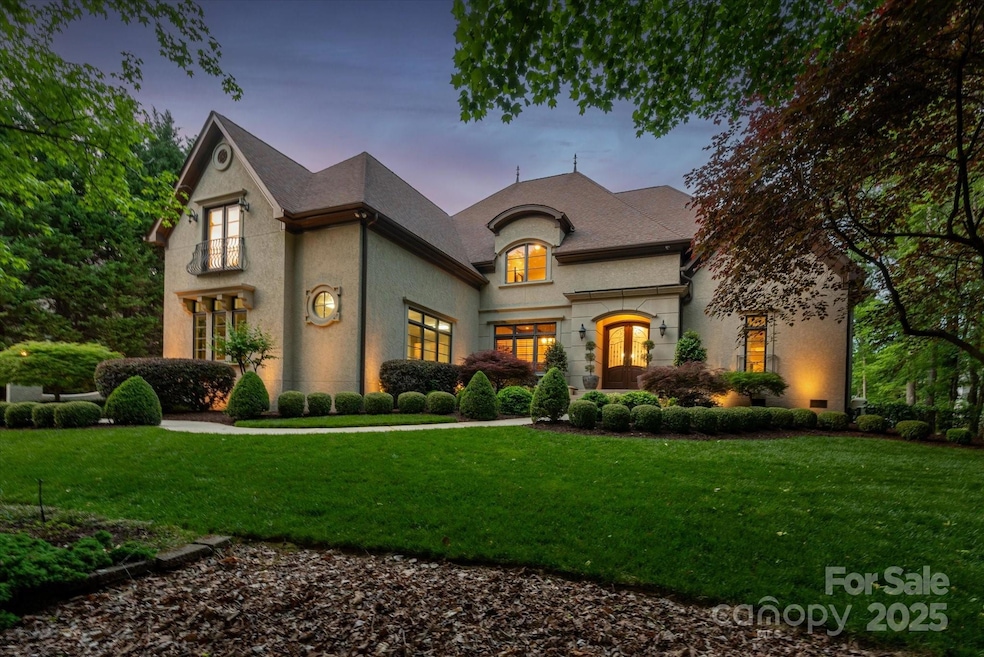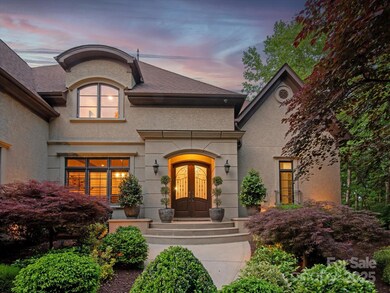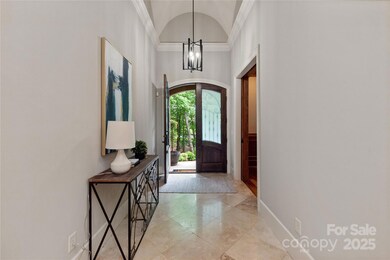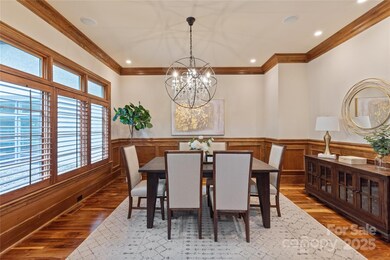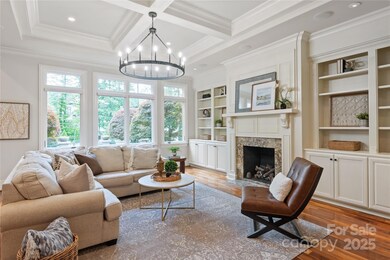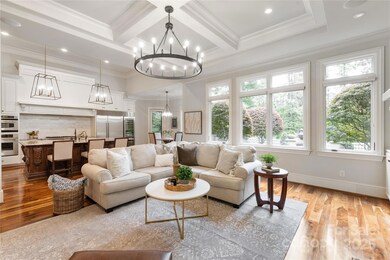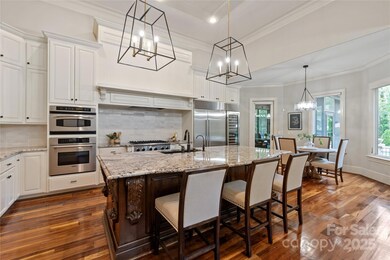
405 Gladelynn Way Waxhaw, NC 28173
Highlights
- Heated In Ground Pool
- Open Floorplan
- Private Lot
- Weddington Elementary School Rated A
- French Provincial Architecture
- Outdoor Fireplace
About This Home
As of June 2025BEAUTIFUL 1.5 story home situated on a .80 acre lot with gorgeous California style heated salt water pool (2021) + beautiful 280sf enclosed porch in popular gated Chatelaine community. Great floor plan includes a Primary suite plus Guest Room w/full bath, separate powder room & a stunning oversized sunroom all on main floor! Great features thru-out including 10 to 14 foot ceiling heights,Low-E windows thru-out with lifetime transferrable warranty, updated designer lighting & neutral paint. Kitchen features Subzero fridge + full size wine fridge, Thermador 6 burner cooktop, warming drawer, Bosch dishwasher & walk in pantry. Upstairs features 3 secondary rooms, each w/walk in closet & full bath, + a large bonus room, + an oversized walk in attic. 1000sf+ garage features a convenient workshop& built in cabinets & epoxy flooring. Outside feels like a resort & features a large contemporary pool with travertine pool deck & great seating area with oversized gas fireplace. Move in Ready!
Last Agent to Sell the Property
COMPASS Brokerage Email: Gina.lorenzo@compass.com License #247975 Listed on: 05/09/2025

Home Details
Home Type
- Single Family
Est. Annual Taxes
- $5,064
Year Built
- Built in 2006
Lot Details
- Back Yard Fenced
- Private Lot
- Level Lot
- Irrigation
- Property is zoned AJ0
HOA Fees
- $194 Monthly HOA Fees
Parking
- 3 Car Attached Garage
- Garage Door Opener
Home Design
- French Provincial Architecture
- Stucco
Interior Spaces
- 1.5-Story Property
- Open Floorplan
- Bar Fridge
- Mud Room
- Great Room with Fireplace
- Crawl Space
- Laundry Room
Kitchen
- Built-In Oven
- Gas Cooktop
- Range Hood
- Warming Drawer
- Microwave
- Dishwasher
- Wine Refrigerator
- Kitchen Island
- Disposal
Flooring
- Wood
- Tile
Bedrooms and Bathrooms
- Walk-In Closet
Pool
- Heated In Ground Pool
- Saltwater Pool
Outdoor Features
- Patio
- Outdoor Fireplace
- Enclosed Glass Porch
Schools
- Weddington Elementary And Middle School
- Weddington High School
Utilities
- Central Heating and Cooling System
Community Details
- Hawthorne Management Company Association, Phone Number (704) 377-0114
- Chatelaine Subdivision
- Mandatory home owners association
Listing and Financial Details
- Assessor Parcel Number 06-102-050
Ownership History
Purchase Details
Home Financials for this Owner
Home Financials are based on the most recent Mortgage that was taken out on this home.Purchase Details
Home Financials for this Owner
Home Financials are based on the most recent Mortgage that was taken out on this home.Purchase Details
Purchase Details
Home Financials for this Owner
Home Financials are based on the most recent Mortgage that was taken out on this home.Similar Homes in Waxhaw, NC
Home Values in the Area
Average Home Value in this Area
Purchase History
| Date | Type | Sale Price | Title Company |
|---|---|---|---|
| Warranty Deed | $1,730,000 | Nh Title Group | |
| Warranty Deed | $1,730,000 | Nh Title Group | |
| Warranty Deed | $785,000 | None Available | |
| Warranty Deed | $768,000 | None Available | |
| Warranty Deed | $212,000 | -- |
Mortgage History
| Date | Status | Loan Amount | Loan Type |
|---|---|---|---|
| Open | $1,211,000 | New Conventional | |
| Closed | $1,211,000 | New Conventional | |
| Previous Owner | $150,000 | New Conventional | |
| Previous Owner | $485,000 | VA | |
| Previous Owner | $583,600 | Construction | |
| Previous Owner | $190,800 | Unknown |
Property History
| Date | Event | Price | Change | Sq Ft Price |
|---|---|---|---|---|
| 06/26/2025 06/26/25 | Sold | $1,730,000 | 0.0% | $379 / Sq Ft |
| 05/30/2025 05/30/25 | For Sale | $1,730,000 | 0.0% | $379 / Sq Ft |
| 05/19/2025 05/19/25 | Off Market | $1,730,000 | -- | -- |
| 05/09/2025 05/09/25 | For Sale | $1,730,000 | +120.4% | $379 / Sq Ft |
| 06/22/2020 06/22/20 | Sold | $785,000 | -1.8% | $201 / Sq Ft |
| 05/09/2020 05/09/20 | Pending | -- | -- | -- |
| 03/25/2020 03/25/20 | Price Changed | $799,000 | -3.6% | $205 / Sq Ft |
| 03/09/2020 03/09/20 | For Sale | $829,000 | -- | $212 / Sq Ft |
Tax History Compared to Growth
Tax History
| Year | Tax Paid | Tax Assessment Tax Assessment Total Assessment is a certain percentage of the fair market value that is determined by local assessors to be the total taxable value of land and additions on the property. | Land | Improvement |
|---|---|---|---|---|
| 2024 | $5,064 | $806,700 | $177,100 | $629,600 |
| 2023 | $5,046 | $806,700 | $177,100 | $629,600 |
| 2022 | $5,046 | $806,700 | $177,100 | $629,600 |
| 2021 | $4,751 | $761,200 | $177,100 | $584,100 |
| 2020 | $5,321 | $690,870 | $124,270 | $566,600 |
| 2019 | $5,294 | $690,870 | $124,270 | $566,600 |
| 2018 | $0 | $690,870 | $124,270 | $566,600 |
| 2017 | $5,598 | $690,900 | $124,300 | $566,600 |
| 2016 | $5,498 | $690,870 | $124,270 | $566,600 |
| 2015 | $5,560 | $690,870 | $124,270 | $566,600 |
| 2014 | $5,379 | $783,020 | $220,000 | $563,020 |
Agents Affiliated with this Home
-

Seller's Agent in 2025
Gina Lorenzo
COMPASS
(704) 575-7605
340 Total Sales
-

Buyer's Agent in 2025
Mary K Hudome
NorthGroup Real Estate LLC
(704) 641-8821
27 Total Sales
-

Seller's Agent in 2020
Susan Rodriguez
Coldwell Banker Realty
(704) 458-6631
20 Total Sales
-
D
Buyer's Agent in 2020
Debra King
EXP Realty LLC Ballantyne
Map
Source: Canopy MLS (Canopy Realtor® Association)
MLS Number: 4255211
APN: 06-102-050
- 409 Gladelynn Way
- 8100 Skye Knoll Dr Unit 144
- 600 Beauhaven Ln
- 617 Beauhaven Ln
- 405 Creeping Cedar Ct
- 331 Skyecroft Way
- 1906 Pensco Pond Ct
- 7816 Clovervale Dr
- 1310 Weddington Hills Dr
- 410 Deer Brush Ln
- 308 Hollister Estates Dr
- 422 Deer Brush Ln
- 509 Pine Needle Ct
- 7001 New Town Rd
- 8173 Shannon Woods Ln
- 707 Five Leaf Ln
- 1040 Lake Forest Dr
- 8117 Shannon Woods Ln
- 901 Hidden Pond Ln
- 2134 Wedgewood Dr
