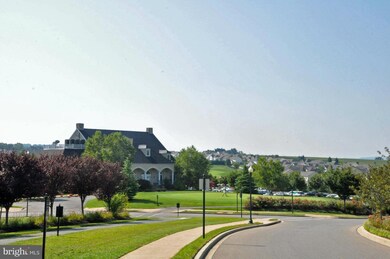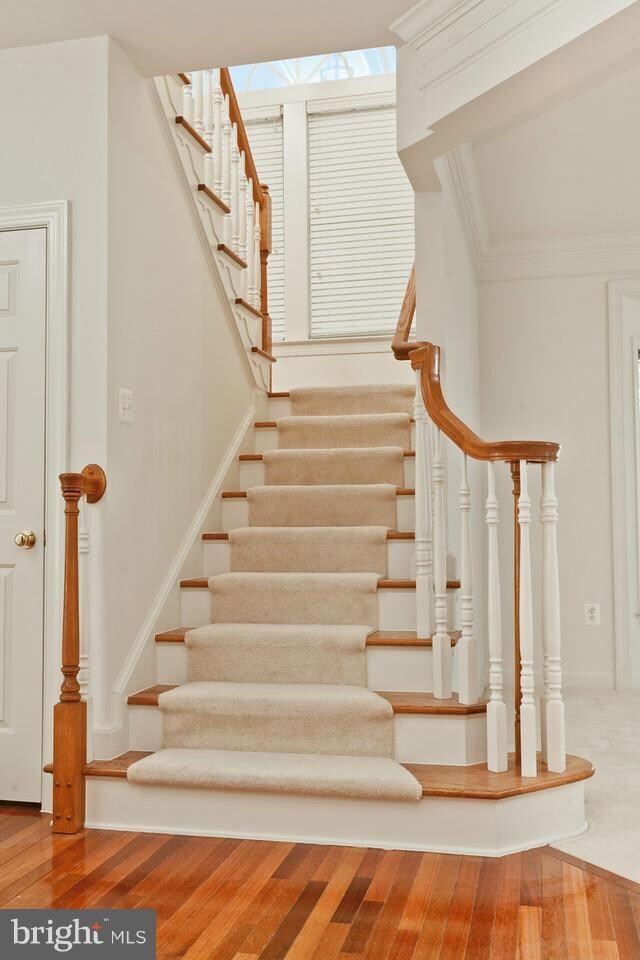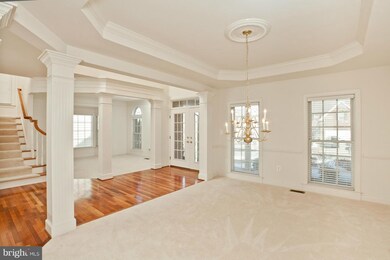
405 Glenbrook Dr Middletown, MD 21769
Highlights
- Golf Course View
- Open Floorplan
- Premium Lot
- Middletown Elementary School Rated A-
- Colonial Architecture
- Two Story Ceilings
About This Home
As of May 2024Big and beautiful! The exterior has a 19' x 6' COVERED FRONT PORCH & the home backs to the GOLF COURSE. The interior boasts 4,585 finished sq. ft. on 2 levels, Brazilian wood floors, huge family room w/ CUSTOM CABINETS, spacious kitchen w/ GRANITE & SS appliances, 4 bedrooms, 3.5 baths and a 30' x 15' BONUS ROOM over the garage. MIDDLETOWN SCHOOLS. Just painted. READY TO MOVE IN!
Home Details
Home Type
- Single Family
Est. Annual Taxes
- $5,467
Year Built
- Built in 2004
Lot Details
- 10,500 Sq Ft Lot
- Premium Lot
- Property is in very good condition
- Property is zoned PUD
HOA Fees
- $60 Monthly HOA Fees
Parking
- 2 Car Attached Garage
- Garage Door Opener
Home Design
- Colonial Architecture
- Brick Exterior Construction
- Shingle Roof
- Asphalt Roof
Interior Spaces
- Property has 3 Levels
- Open Floorplan
- Built-In Features
- Chair Railings
- Crown Molding
- Tray Ceiling
- Two Story Ceilings
- Ceiling Fan
- Recessed Lighting
- Fireplace With Glass Doors
- Fireplace Mantel
- Double Pane Windows
- Vinyl Clad Windows
- Insulated Windows
- Window Treatments
- Palladian Windows
- French Doors
- Insulated Doors
- Six Panel Doors
- Entrance Foyer
- Family Room
- Living Room
- Dining Room
- Wood Flooring
- Golf Course Views
Kitchen
- Double Oven
- Cooktop
- Microwave
- Ice Maker
- Dishwasher
- Kitchen Island
- Upgraded Countertops
- Disposal
Bedrooms and Bathrooms
- 4 Bedrooms | 1 Main Level Bedroom
- En-Suite Primary Bedroom
- En-Suite Bathroom
Laundry
- Dryer
- Washer
Unfinished Basement
- Walk-Up Access
- Exterior Basement Entry
- Sump Pump
- Rough-In Basement Bathroom
Outdoor Features
- Brick Porch or Patio
Utilities
- Forced Air Heating and Cooling System
- Vented Exhaust Fan
- Water Dispenser
- Natural Gas Water Heater
Community Details
- Built by NV HOMES
- Falconcrest
Listing and Financial Details
- Tax Lot 65
- Assessor Parcel Number 1103166759
Ownership History
Purchase Details
Home Financials for this Owner
Home Financials are based on the most recent Mortgage that was taken out on this home.Purchase Details
Home Financials for this Owner
Home Financials are based on the most recent Mortgage that was taken out on this home.Purchase Details
Home Financials for this Owner
Home Financials are based on the most recent Mortgage that was taken out on this home.Purchase Details
Similar Homes in Middletown, MD
Home Values in the Area
Average Home Value in this Area
Purchase History
| Date | Type | Sale Price | Title Company |
|---|---|---|---|
| Deed | $855,000 | Lawyers Signature Settlements | |
| Deed | $563,500 | Sage Title Group Llc | |
| Deed | $544,000 | New Horizon Title Inc | |
| Deed | $614,815 | -- |
Mortgage History
| Date | Status | Loan Amount | Loan Type |
|---|---|---|---|
| Open | $369,562 | VA | |
| Previous Owner | $647,189 | VA | |
| Previous Owner | $587,848 | No Value Available | |
| Previous Owner | $582,095 | VA | |
| Previous Owner | $561,952 | VA | |
| Previous Owner | $250,000 | New Conventional | |
| Previous Owner | $50,000 | Credit Line Revolving |
Property History
| Date | Event | Price | Change | Sq Ft Price |
|---|---|---|---|---|
| 05/15/2024 05/15/24 | Sold | $855,000 | +0.7% | $193 / Sq Ft |
| 04/04/2024 04/04/24 | For Sale | $849,000 | +50.7% | $192 / Sq Ft |
| 07/24/2015 07/24/15 | Sold | $563,500 | -1.1% | $123 / Sq Ft |
| 06/01/2015 06/01/15 | Pending | -- | -- | -- |
| 03/23/2015 03/23/15 | Price Changed | $569,900 | -1.4% | $124 / Sq Ft |
| 03/11/2015 03/11/15 | Price Changed | $577,700 | 0.0% | $126 / Sq Ft |
| 03/11/2015 03/11/15 | For Sale | $577,700 | +2.5% | $126 / Sq Ft |
| 03/11/2015 03/11/15 | Off Market | $563,500 | -- | -- |
| 02/05/2015 02/05/15 | Price Changed | $579,900 | -1.5% | $126 / Sq Ft |
| 01/23/2015 01/23/15 | For Sale | $589,000 | +8.3% | $128 / Sq Ft |
| 04/11/2014 04/11/14 | Sold | $544,000 | -1.1% | $119 / Sq Ft |
| 03/06/2014 03/06/14 | Pending | -- | -- | -- |
| 02/23/2014 02/23/14 | For Sale | $549,999 | -- | $120 / Sq Ft |
Tax History Compared to Growth
Tax History
| Year | Tax Paid | Tax Assessment Tax Assessment Total Assessment is a certain percentage of the fair market value that is determined by local assessors to be the total taxable value of land and additions on the property. | Land | Improvement |
|---|---|---|---|---|
| 2024 | $8,697 | $598,600 | $0 | $0 |
| 2023 | $7,585 | $534,000 | $105,600 | $428,400 |
| 2022 | $7,477 | $532,067 | $0 | $0 |
| 2021 | $7,423 | $530,133 | $0 | $0 |
| 2020 | $7,423 | $528,200 | $100,600 | $427,600 |
| 2019 | $7,423 | $528,200 | $100,600 | $427,600 |
| 2018 | $7,504 | $528,200 | $100,600 | $427,600 |
| 2017 | $7,643 | $544,600 | $0 | $0 |
| 2016 | $7,632 | $518,033 | $0 | $0 |
| 2015 | $7,632 | $491,467 | $0 | $0 |
| 2014 | $7,632 | $464,900 | $0 | $0 |
Agents Affiliated with this Home
-

Seller's Agent in 2024
Carlos Espinoza
Jason Mitchell Group
(240) 426-8627
1 in this area
267 Total Sales
-

Buyer's Agent in 2024
Bobbi Prescott
RE/MAX
(301) 514-6163
56 in this area
267 Total Sales
-

Seller's Agent in 2015
Craig Marsh
Marsh Realty
(301) 875-5978
2 in this area
595 Total Sales
-

Buyer's Agent in 2015
Mandie Weller
Long & Foster
(301) 694-8000
4 Total Sales
-

Seller's Agent in 2014
Suzanne Marsh
Marsh Realty
(301) 748-1134
1 in this area
100 Total Sales
Map
Source: Bright MLS
MLS Number: 1002850400
APN: 03-166759
- 404 Stone Springs Ln
- 17 Bankbarn Cir
- 20 Wash House Cir
- 15 Wagon Shed Ln
- 4300 Zircon Rd
- 102 Larch Ln
- 4311 Zircon Rd
- 0 Old Middletown Rd
- 107 Broad St
- 7103 Unakite Ct
- 4510 Willow Tree Dr
- 107 Mina Dr
- 4524 Old National Pike
- 207 Rod Cir
- 105 Rod Cir
- 7 Dean Ln
- 7308 Countryside Dr
- 209 Ingalls Dr
- 7217 Dogwood Ln
- 100 W Main St






