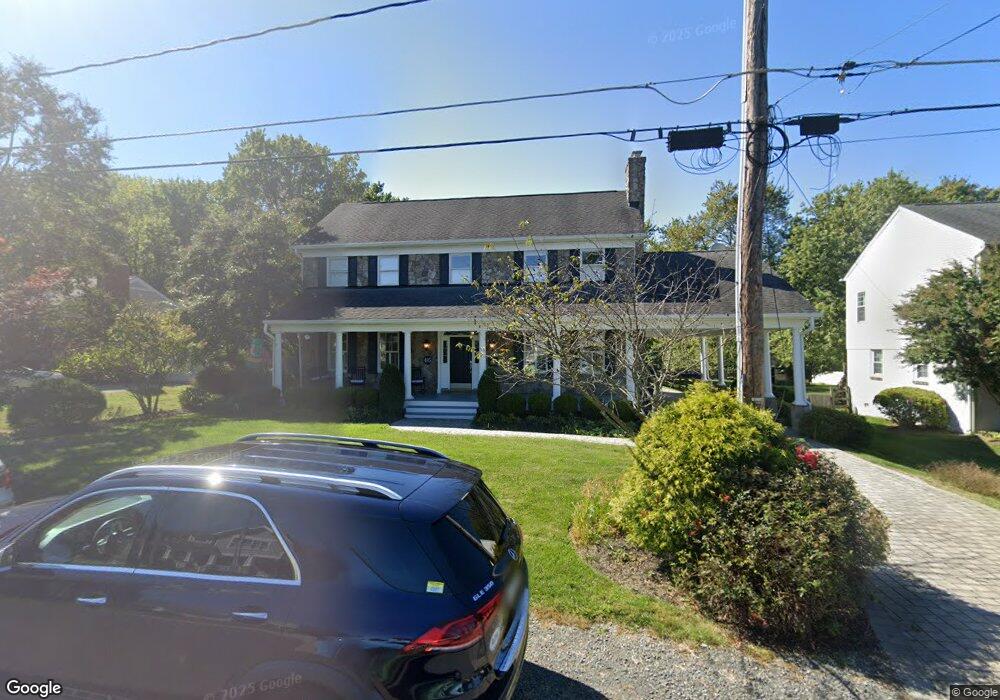405 Glyndon St SE Vienna, VA 22180
Estimated Value: $1,395,000 - $1,899,000
4
Beds
4
Baths
3,784
Sq Ft
$459/Sq Ft
Est. Value
About This Home
This home is located at 405 Glyndon St SE, Vienna, VA 22180 and is currently estimated at $1,736,585, approximately $458 per square foot. 405 Glyndon St SE is a home located in Fairfax County with nearby schools including Vienna Elementary School, Thoreau Middle School, and Madison High.
Ownership History
Date
Name
Owned For
Owner Type
Purchase Details
Closed on
Mar 3, 2022
Sold by
Perry Robinson Doris
Bought by
Francis Family Trust
Current Estimated Value
Purchase Details
Closed on
Sep 26, 2011
Sold by
Shanklin Scott
Bought by
Francis Elias B
Home Financials for this Owner
Home Financials are based on the most recent Mortgage that was taken out on this home.
Original Mortgage
$888,000
Interest Rate
4.33%
Mortgage Type
New Conventional
Purchase Details
Closed on
Aug 19, 2003
Sold by
Woodson Elsie
Bought by
Shanklin Kimberly
Home Financials for this Owner
Home Financials are based on the most recent Mortgage that was taken out on this home.
Original Mortgage
$125,000
Interest Rate
5.46%
Mortgage Type
New Conventional
Create a Home Valuation Report for This Property
The Home Valuation Report is an in-depth analysis detailing your home's value as well as a comparison with similar homes in the area
Home Values in the Area
Average Home Value in this Area
Purchase History
| Date | Buyer | Sale Price | Title Company |
|---|---|---|---|
| Francis Family Trust | $1,210,000 | Land Carroll & Blair Pc | |
| Francis Elias B | $1,110,000 | -- | |
| Shanklin Kimberly | $325,000 | -- |
Source: Public Records
Mortgage History
| Date | Status | Borrower | Loan Amount |
|---|---|---|---|
| Previous Owner | Francis Elias B | $888,000 | |
| Previous Owner | Shanklin Kimberly | $125,000 |
Source: Public Records
Tax History Compared to Growth
Tax History
| Year | Tax Paid | Tax Assessment Tax Assessment Total Assessment is a certain percentage of the fair market value that is determined by local assessors to be the total taxable value of land and additions on the property. | Land | Improvement |
|---|---|---|---|---|
| 2025 | $16,787 | $1,501,030 | $402,000 | $1,099,030 |
| 2024 | $16,787 | $1,449,020 | $382,000 | $1,067,020 |
| 2023 | $15,291 | $1,354,980 | $367,000 | $987,980 |
| 2022 | $14,257 | $1,246,800 | $332,000 | $914,800 |
| 2021 | $14,155 | $1,206,260 | $317,000 | $889,260 |
| 2020 | $13,825 | $1,168,170 | $317,000 | $851,170 |
| 2019 | $13,642 | $1,152,640 | $317,000 | $835,640 |
| 2018 | $12,927 | $1,124,100 | $317,000 | $807,100 |
| 2017 | $12,571 | $1,082,760 | $312,000 | $770,760 |
| 2016 | $12,825 | $1,107,040 | $312,000 | $795,040 |
| 2015 | $12,355 | $1,107,040 | $312,000 | $795,040 |
| 2014 | $15,463 | $1,151,970 | $292,000 | $859,970 |
Source: Public Records
Map
Nearby Homes
- 305 Glyndon St SE
- 212 Park Terrace Ct SE Unit 72
- 204 Park Terrace Ct SE Unit 25
- 408 Branch Rd SE
- 407 Mill St SE
- 218 Locust St SE Unit 143
- 217 Moore Ave SE
- 103 Moore Ave SE
- 324 Tapawingo Rd SE
- 102 Moore Ave SW
- 900 Park St SE
- 506 Cottage St SW
- 623 Echols St SE
- 703 Cottage St SW
- 627 Hine St SE
- 105 Tapawingo Rd SW
- 309 Park St NE
- 350 Ayr Hill Ave NE
- 806 Desale St SW
- 323 Owaissa Rd SE
- 401 Glyndon St SE
- 409 Glyndon St SE
- 426 Dominion Rd SE
- 430 Dominion Rd SE
- 413 Glyndon St SE
- 428 Dominion Rd SE
- 424 Dominion Rd SE
- 402 Glyndon St SE
- 406 Glyndon St SE
- 400 Glyndon St SE
- 410 Glyndon St SE
- 309 Glyndon St SE
- 422 Dominion Rd SE
- 417 Glyndon St SE
- 210 Park Terrace Ct SE Unit 57
- 210 Park Terrace Ct SE Unit 61
- 210 Park Terrace Ct SE Unit 60
- 210 Park Terrace Ct SE Unit 58
- 210 Park Terrace Ct SE Unit 59
- 210 Park Terrace Ct SE Unit 65
