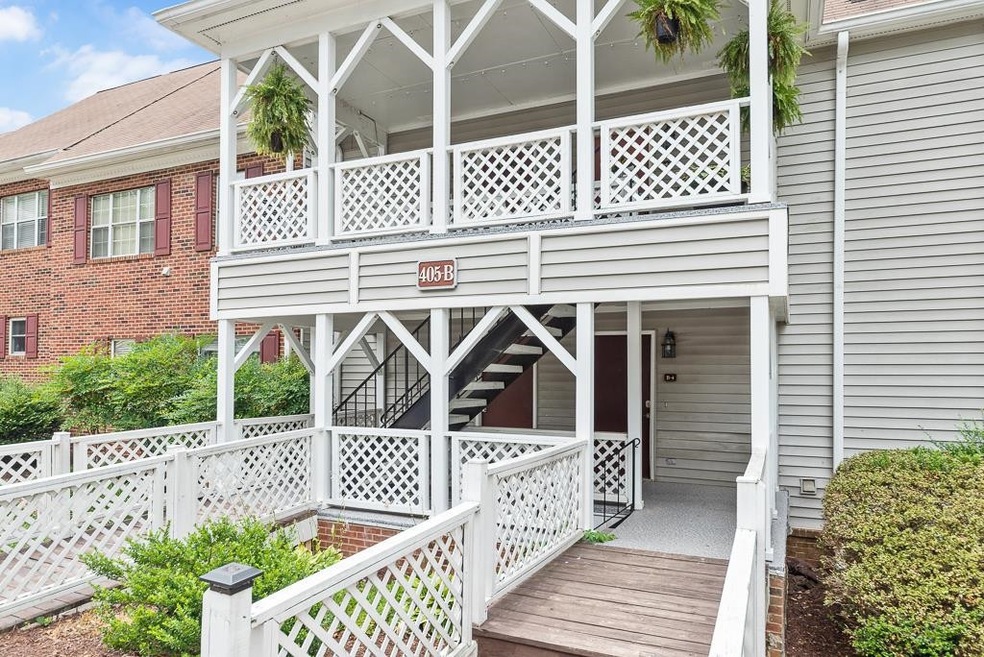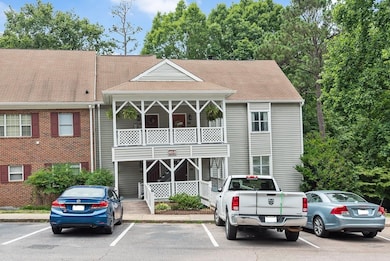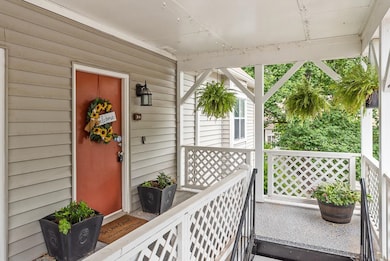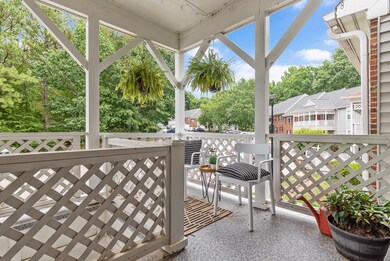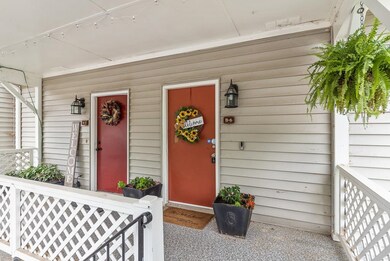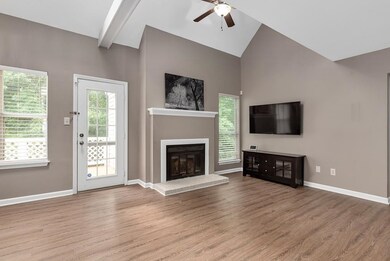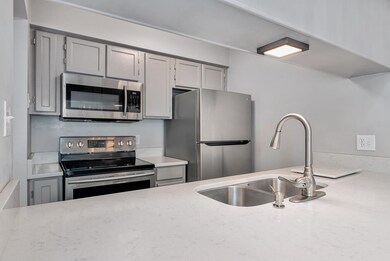
405 Gooseneck Dr Unit B6 Cary, NC 27513
North Cary NeighborhoodHighlights
- Deck
- Vaulted Ceiling
- Main Floor Primary Bedroom
- Reedy Creek Magnet Middle School Rated A
- Transitional Architecture
- Loft
About This Home
As of July 2022WHAT A GEM! Now is your chance to own a FULLY RENOVATED condo in a central Cary location! Home offers HUGE living room w/fireplace, primary bedroom/bath on main floor. NEW flooring, quartz countertops, SS appliances, lighting, plumbing fixtures, Nest...you name it. Deck (replaced 2021) offers PRIVATE wooded views while you sip your coffee. Community has pool + tennis courts. Hop on the Black Creek Greenway and explore MILES of nature-filled paths/trails. Easy access to I-40, North Cary Park, Lake Crabtree + more! OFFER DEADLINE 7/5 @ 5:00 PM
Last Agent to Sell the Property
Ashley Rummage
Raleigh and Beyond Real Estate License #278805 Listed on: 06/28/2022
Property Details
Home Type
- Condominium
Est. Annual Taxes
- $1,237
Year Built
- Built in 1985
HOA Fees
- $199 Monthly HOA Fees
Parking
- Parking Lot
Home Design
- Transitional Architecture
- Vinyl Siding
Interior Spaces
- 966 Sq Ft Home
- 2-Story Property
- Vaulted Ceiling
- Ceiling Fan
- Skylights
- Blinds
- Living Room with Fireplace
- Combination Kitchen and Dining Room
- Loft
- Laundry on upper level
Kitchen
- Self-Cleaning Oven
- Electric Range
- Microwave
- Dishwasher
- Quartz Countertops
Flooring
- Carpet
- Luxury Vinyl Tile
Bedrooms and Bathrooms
- 2 Bedrooms
- Primary Bedroom on Main
- 1 Full Bathroom
- Bathtub with Shower
Schools
- Wake County Schools Elementary And Middle School
- Wake County Schools High School
Utilities
- Forced Air Heating and Cooling System
- Heat Pump System
- Electric Water Heater
Additional Features
- Energy-Efficient Thermostat
- Deck
- End Unit
Community Details
Overview
- Association fees include ground maintenance, maintenance structure, trash
- Chesapeake Condo HOA
- Chesapeake Condos Subdivision
Recreation
- Tennis Courts
- Community Pool
Ownership History
Purchase Details
Home Financials for this Owner
Home Financials are based on the most recent Mortgage that was taken out on this home.Purchase Details
Purchase Details
Home Financials for this Owner
Home Financials are based on the most recent Mortgage that was taken out on this home.Purchase Details
Home Financials for this Owner
Home Financials are based on the most recent Mortgage that was taken out on this home.Purchase Details
Similar Homes in Cary, NC
Home Values in the Area
Average Home Value in this Area
Purchase History
| Date | Type | Sale Price | Title Company |
|---|---|---|---|
| Warranty Deed | $58,000 | None Available | |
| Trustee Deed | $64,435 | -- | |
| Interfamily Deed Transfer | -- | -- | |
| Warranty Deed | $61,000 | -- | |
| Trustee Deed | $44,000 | -- |
Mortgage History
| Date | Status | Loan Amount | Loan Type |
|---|---|---|---|
| Open | $55,100 | Purchase Money Mortgage | |
| Previous Owner | $7,500 | Credit Line Revolving | |
| Previous Owner | $50,000 | No Value Available | |
| Previous Owner | $42,350 | Unknown |
Property History
| Date | Event | Price | Change | Sq Ft Price |
|---|---|---|---|---|
| 06/05/2025 06/05/25 | For Sale | $255,000 | +2.4% | $254 / Sq Ft |
| 07/14/2022 07/14/22 | Sold | $249,000 | +3.8% | $258 / Sq Ft |
| 07/05/2022 07/05/22 | Pending | -- | -- | -- |
| 06/28/2022 06/28/22 | For Sale | $239,900 | -- | $248 / Sq Ft |
Tax History Compared to Growth
Tax History
| Year | Tax Paid | Tax Assessment Tax Assessment Total Assessment is a certain percentage of the fair market value that is determined by local assessors to be the total taxable value of land and additions on the property. | Land | Improvement |
|---|---|---|---|---|
| 2024 | $1,683 | $198,338 | $0 | $198,338 |
| 2023 | $1,160 | $113,809 | $0 | $113,809 |
| 2022 | $1,118 | $113,809 | $0 | $113,809 |
| 2021 | $1,095 | $113,809 | $0 | $113,809 |
| 2020 | $1,101 | $113,809 | $0 | $113,809 |
| 2019 | $846 | $77,099 | $0 | $77,099 |
| 2018 | $794 | $77,099 | $0 | $77,099 |
| 2017 | $764 | $77,099 | $0 | $77,099 |
| 2016 | $753 | $77,099 | $0 | $77,099 |
| 2015 | $661 | $65,114 | $0 | $65,114 |
| 2014 | -- | $65,114 | $0 | $65,114 |
Agents Affiliated with this Home
-
Michael Wolgin

Seller's Agent in 2025
Michael Wolgin
The Wolgin Real Estate Group
(919) 757-1241
2 in this area
492 Total Sales
-
Lori Bidgood

Seller Co-Listing Agent in 2025
Lori Bidgood
The Wolgin Real Estate Group
(919) 523-2664
1 Total Sale
-
A
Seller's Agent in 2022
Ashley Rummage
Raleigh and Beyond Real Estate
-
Lisa Quin

Buyer's Agent in 2022
Lisa Quin
Compass -- Cary
(919) 559-1788
3 in this area
103 Total Sales
Map
Source: Doorify MLS
MLS Number: 2458972
APN: 0765.18-30-2811-001
- 411 Gooseneck Dr Unit A1
- 501 Gooseneck Dr Unit B6
- 106 Choptank Ct Unit B2
- 102 Choptank Ct Unit B5
- 137 Lanigan Place
- 107 Canyon Run
- 922 Glenolden Ct Unit 208
- 111 Killam Ct Unit 2A
- 114 Dalmeny Dr
- 524 Glenolden Ct Unit 407
- 201 W Wyatts Pond Ln
- 333 Glenolden Ct Unit 510
- 316 Matilda Place
- 104 Bailey Park Ct
- 1133 Evans Rd
- 111 Canberra Ct
- 103 Loch Ryan Way
- 1117 Teatree Ct
- 103 Needle Park Dr
- 1399 N Harrison Ave
