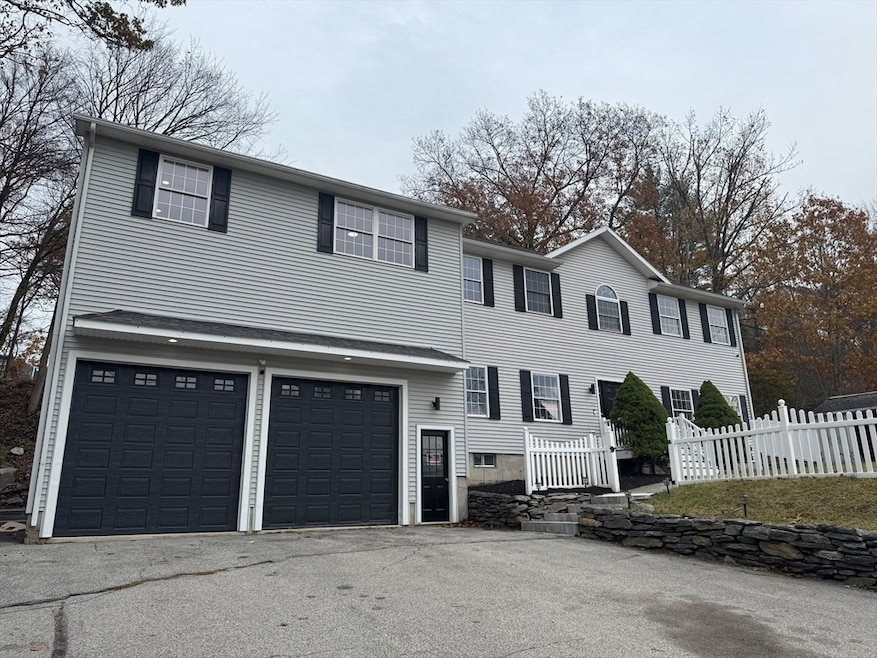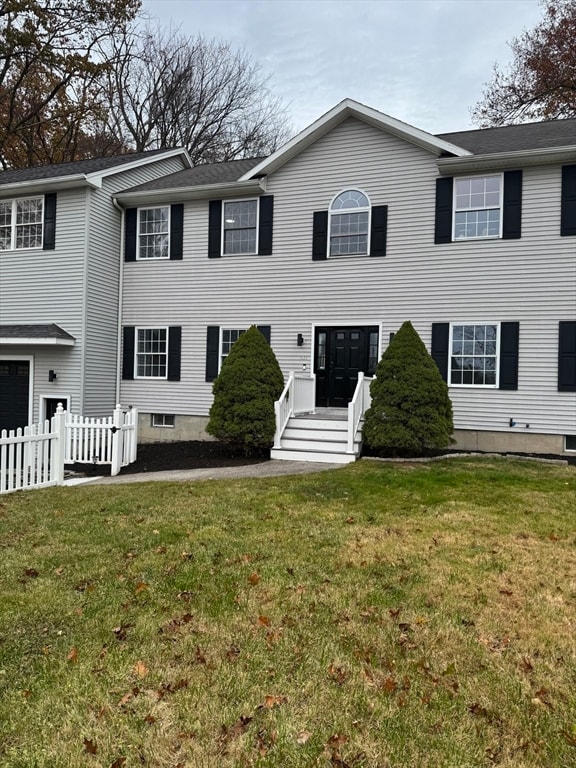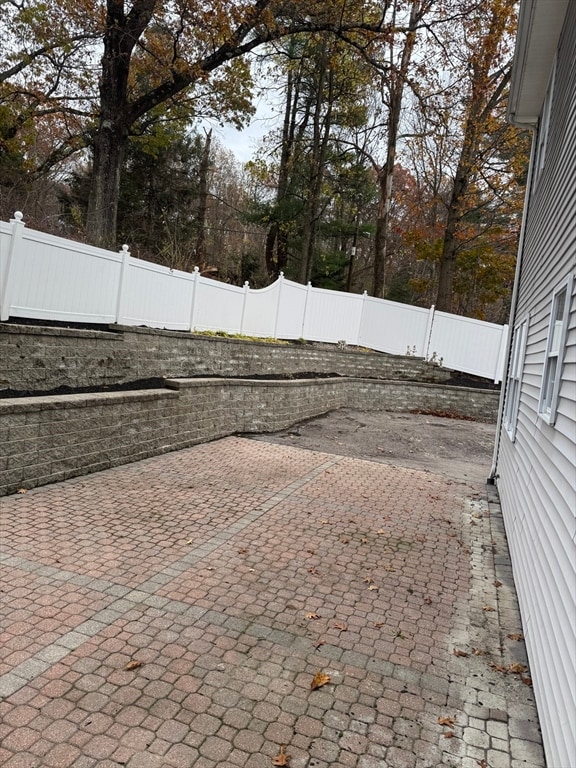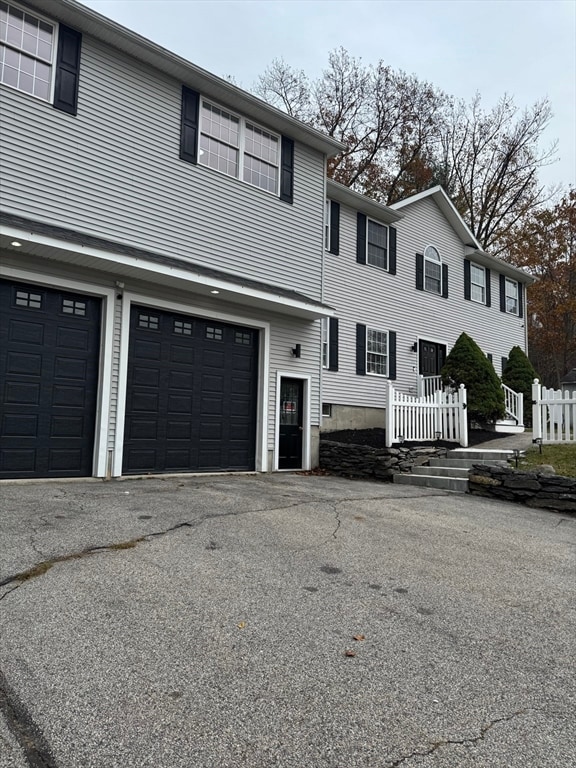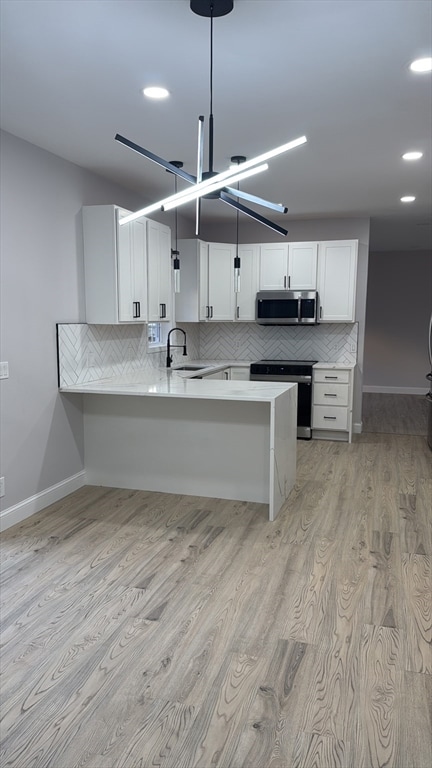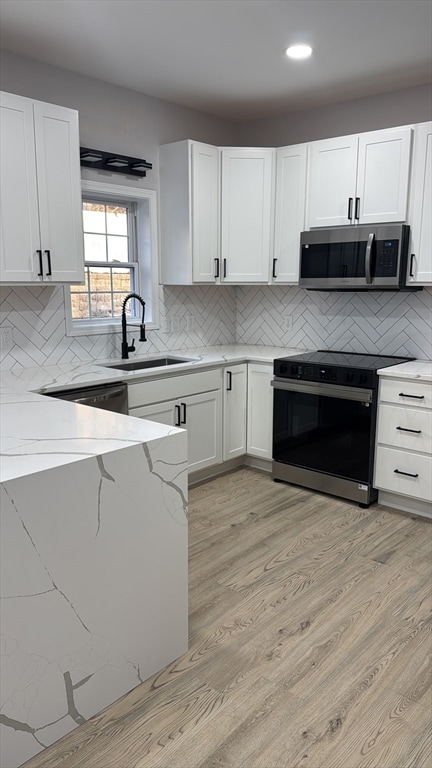405 Granite St Worcester, MA 01607
Broadmeadow Brook NeighborhoodEstimated payment $4,915/month
Highlights
- Waterfront
- Wooded Lot
- 2 Car Attached Garage
- Colonial Architecture
- No HOA
- Patio
About This Home
Nestled at 405 Granite St, Worcester, MA, this inviting single-family residence offers a rare opportunity to own a substantial property in a desirable location, ready for you to move in and make it your own. The heart of this home undoubtedly lies within its generous living area, encompassing 3160 square feet; envision a space where comfortable daily living blends seamlessly with the ability to host gatherings both large and small, making memories that will last a lifetime. With six bedrooms, this home provides ample private retreats for everyone, ensuring personal space and restful nights. Two full bathrooms and one-half bathroom are thoughtfully positioned to serve both residents and guests with ease. Step outside and discover your own private space great for cook outs, where the fenced backyard promises endless opportunities for recreation and relaxation. Large finished basement bring your buyer seller is ready to sale.
Home Details
Home Type
- Single Family
Est. Annual Taxes
- $8,293
Year Built
- Built in 2002
Lot Details
- 0.27 Acre Lot
- Waterfront
- Wooded Lot
- Property is zoned RS-7
Parking
- 2 Car Attached Garage
- Driveway
- Open Parking
- Off-Street Parking
Home Design
- Colonial Architecture
- Frame Construction
- Shingle Roof
- Concrete Perimeter Foundation
Interior Spaces
- Partially Finished Basement
- Basement Fills Entire Space Under The House
Kitchen
- Range
- Microwave
- Dishwasher
Bedrooms and Bathrooms
- 6 Bedrooms
Outdoor Features
- Patio
Utilities
- Forced Air Heating and Cooling System
- Water Heater
Community Details
- No Home Owners Association
Listing and Financial Details
- Assessor Parcel Number M:45 B:13B L:1720,1801620
Map
Home Values in the Area
Average Home Value in this Area
Tax History
| Year | Tax Paid | Tax Assessment Tax Assessment Total Assessment is a certain percentage of the fair market value that is determined by local assessors to be the total taxable value of land and additions on the property. | Land | Improvement |
|---|---|---|---|---|
| 2025 | $8,293 | $628,700 | $118,800 | $509,900 |
| 2024 | $8,066 | $586,600 | $118,800 | $467,800 |
| 2023 | $7,812 | $544,800 | $103,300 | $441,500 |
| 2022 | $7,362 | $484,000 | $82,700 | $401,300 |
| 2021 | $7,407 | $455,000 | $66,200 | $388,800 |
| 2020 | $7,203 | $423,700 | $66,100 | $357,600 |
| 2019 | $6,961 | $386,700 | $59,600 | $327,100 |
| 2018 | $6,887 | $364,200 | $59,600 | $304,600 |
| 2017 | $6,879 | $357,900 | $59,600 | $298,300 |
| 2016 | $7,040 | $341,600 | $44,000 | $297,600 |
| 2015 | $6,856 | $341,600 | $44,000 | $297,600 |
| 2014 | $6,675 | $341,600 | $44,000 | $297,600 |
Property History
| Date | Event | Price | List to Sale | Price per Sq Ft | Prior Sale |
|---|---|---|---|---|---|
| 11/06/2025 11/06/25 | For Sale | $799,900 | +201.8% | $215 / Sq Ft | |
| 05/23/2020 05/23/20 | Pending | -- | -- | -- | |
| 05/22/2020 05/22/20 | Sold | $265,000 | -3.6% | $85 / Sq Ft | View Prior Sale |
| 04/22/2020 04/22/20 | For Sale | $274,900 | -- | $88 / Sq Ft |
Purchase History
| Date | Type | Sale Price | Title Company |
|---|---|---|---|
| Warranty Deed | -- | None Available | |
| Warranty Deed | -- | None Available | |
| Quit Claim Deed | $265,000 | None Available | |
| Foreclosure Deed | $247,305 | -- | |
| Foreclosure Deed | $247,305 | -- |
Mortgage History
| Date | Status | Loan Amount | Loan Type |
|---|---|---|---|
| Previous Owner | $264,000 | New Conventional |
Source: MLS Property Information Network (MLS PIN)
MLS Number: 73452434
APN: WORC-000045-000013B-000017-000020
- 10 Gensell Ave
- 422 Granite St
- 54 Park Hill Rd
- 1295 Millbury St Unit B
- 4 Crest Ave
- 103 Blackstone River Rd
- 11 Gibbs St Unit 12
- 29 Steele St
- 55 Whipple St
- 17 Thenius St
- 10 Steele St
- 145 Loxwood St
- 15 Clearview Terrace Unit 68
- 1 Broadmeadow Ave
- 7 Lorraine Rd
- The Murray Plan at Clearview - Homes
- The Chase Plan at Clearview - Homes
- The Knight Plan at Clearview - Homes
- 266 Massasoit Rd
- 52 Clearview Terrace Unit 39
- 40 Park Hill Rd
- 20 Kosta St Unit 1
- 20 Kosta St Unit 20 Kosta 1
- 7 Gibbs St Unit 9
- 278 Greenwood St Unit 1
- 21 Whipple St Unit 3
- 35 Whipple St Unit .3
- 468 Massasoit Rd Unit Top floor
- 328 Greenwood St
- 42 Whipple St Unit 3
- 31 Falmouth St Unit 2
- 31 Falmouth St
- 31 Falmouth St
- 6 Henry Terrace Unit 16
- 6 Henry Terrace Unit 5
- 6 Henry Terrace Unit 6
- 3 Henry Terrace Unit 1A
- 3 Henry Terrace Unit 14A
- 10 Henry Terrace
- 10 Henry Terrace Unit 11
