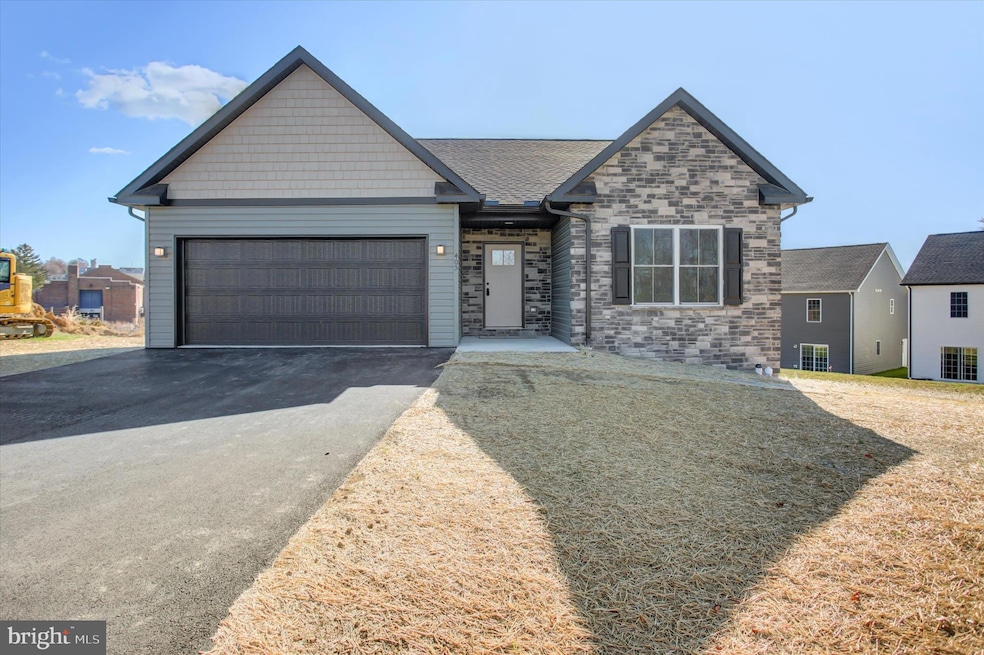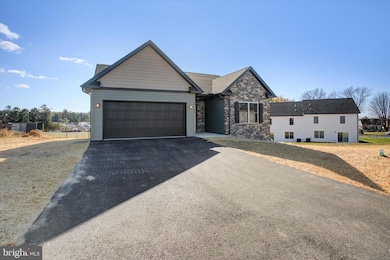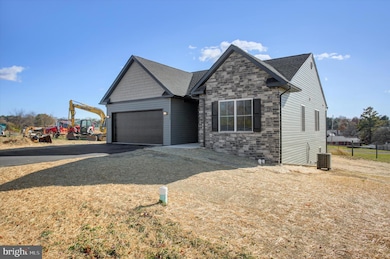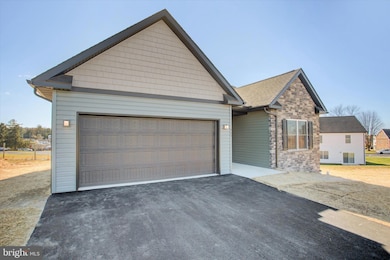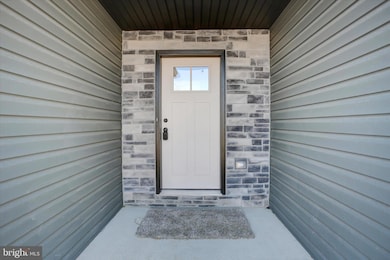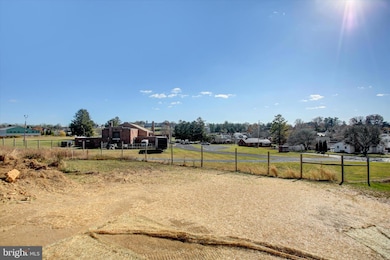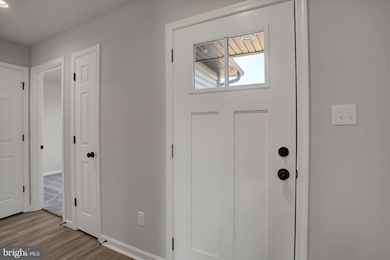405 Guard Ln Waynesboro, PA 17268
Estimated payment $2,179/month
Highlights
- New Construction
- Vaulted Ceiling
- Main Floor Bedroom
- Open Floorplan
- Rambler Architecture
- Upgraded Countertops
About This Home
Nestled in the charming community of Armory Estates, this newly constructed ranch-style home, completed in 2025, offers a perfect blend of modern design and cozy comfort. With three spacious bedrooms and two full bathrooms, this residence is thoughtfully designed to meet the needs of today's discerning homeowner. Step inside to discover an inviting open floor plan that seamlessly connects the living, dining, and kitchen areas. The combination of luxury vinyl plank and plush carpet flooring creates a warm ambiance throughout. Recessed lighting and ceiling fans enhance the space, providing both style and functionality. The heart of the home, the kitchen, boasts upgraded countertops and is equipped with essential appliances, including a sleek electric oven/range, refrigerator, dishwasher, and microwave, making meal preparation a delight. The main level features an entry-level bedrooms, perfect for guests or as a private office space. The master suite is a true retreat, complete with a generous walk-in closet and a well-appointed bathroom featuring a shower, ensuring relaxation at the end of the day. Venture downstairs to the full daylight basement, which offers endless possibilities for customization. With a walkout level and ample windows, this space can easily be transformed into a recreation room, home gym, or additional living area, tailored to your lifestyle. Outside, the property sits on a generous 0.34-acre lot, providing plenty of space for outdoor activities or gardening. The exterior is enhanced by thoughtful features such as sidewalks, exterior lighting, and a well-maintained gutter system. Enjoy evenings on the patio, perfect for entertaining or simply unwinding in the fresh air. The attached front-entry garage, with space for two vehicles, adds convenience and security. This home is designed for efficiency and comfort, ensuring a low-maintenance lifestyle. Located in a vibrant community, this property is not just a house; it's a place to create lasting memories. With its excellent condition and modern amenities, this home is ready for you to move in and make it your own. Don't miss the opportunity to experience the perfect blend of comfort and style in Armory Estates!
Listing Agent
(717) 729-3151 joshmummert@remax.net Iron Valley Real Estate of Waynesboro License #RM424293 Listed on: 11/14/2025

Home Details
Home Type
- Single Family
Est. Annual Taxes
- $3,500
Year Built
- Built in 2025 | New Construction
Lot Details
- 0.34 Acre Lot
- West Facing Home
- Property is in excellent condition
- Property is zoned R2
HOA Fees
- $8 Monthly HOA Fees
Parking
- 2 Car Attached Garage
- Front Facing Garage
Home Design
- Rambler Architecture
- Block Foundation
- Poured Concrete
- Frame Construction
- Blown-In Insulation
- Architectural Shingle Roof
- Stone Siding
- Vinyl Siding
- CPVC or PVC Pipes
- Masonry
Interior Spaces
- 1,250 Sq Ft Home
- Property has 1 Level
- Open Floorplan
- Vaulted Ceiling
- Ceiling Fan
- Recessed Lighting
- Dining Area
Kitchen
- Electric Oven or Range
- Microwave
- Dishwasher
- Upgraded Countertops
Flooring
- Carpet
- Luxury Vinyl Plank Tile
- Luxury Vinyl Tile
Bedrooms and Bathrooms
- 3 Main Level Bedrooms
- Walk-In Closet
- 2 Full Bathrooms
- Bathtub with Shower
Laundry
- Laundry on main level
- Washer and Dryer Hookup
Unfinished Basement
- Walk-Out Basement
- Basement Windows
Outdoor Features
- Patio
- Exterior Lighting
- Rain Gutters
Utilities
- 90% Forced Air Heating and Cooling System
- Back Up Electric Heat Pump System
- 200+ Amp Service
- Electric Water Heater
- Municipal Trash
- Cable TV Available
Community Details
- Armory Estates Subdivision
Listing and Financial Details
- Assessor Parcel Number UNKNOWN
Map
Home Values in the Area
Average Home Value in this Area
Property History
| Date | Event | Price | List to Sale | Price per Sq Ft |
|---|---|---|---|---|
| 11/18/2025 11/18/25 | Pending | -- | -- | -- |
| 11/18/2025 11/18/25 | Price Changed | $356,500 | +0.5% | $285 / Sq Ft |
| 11/14/2025 11/14/25 | For Sale | $354,900 | -- | $284 / Sq Ft |
Source: Bright MLS
MLS Number: PAFL2030888
- 303 Grandview Ave
- 305 Grandview Ave
- 336 Fairmount Ave
- 129 Coquina Sands Dr Unit 51
- 115 Coquina Sands Dr
- 520 N Potomac St
- 223 Wayne Ave
- 109 Garfield St
- 107 Garfield St
- 403 Sunny Dr
- 8258 Sheffield Manor Blvd
- 145 W Main St
- 8328 Thames Ct
- 144 W Main St
- 112 N Church St
- 110 N Church St
- 25 Fairview Ave
- 306 Cottage St
- 101 Fairview Ave
- Frankford Plan at Pheasant Run
