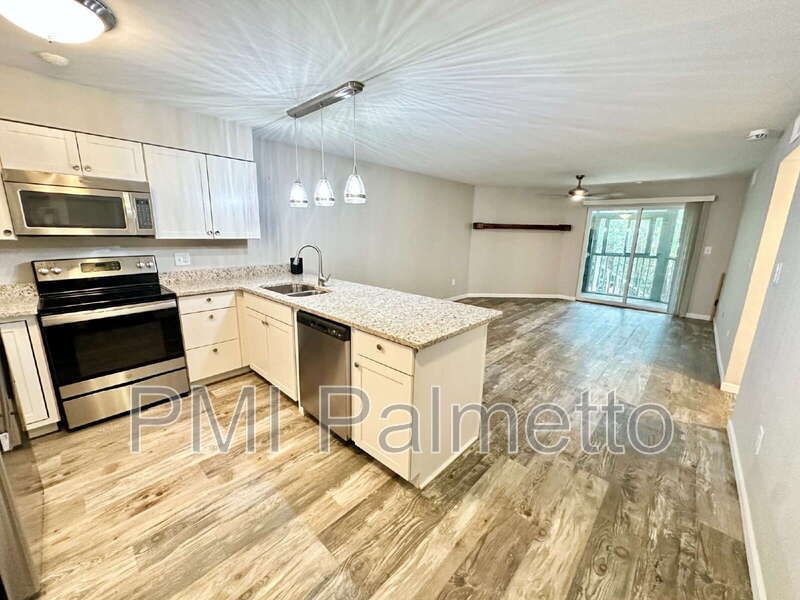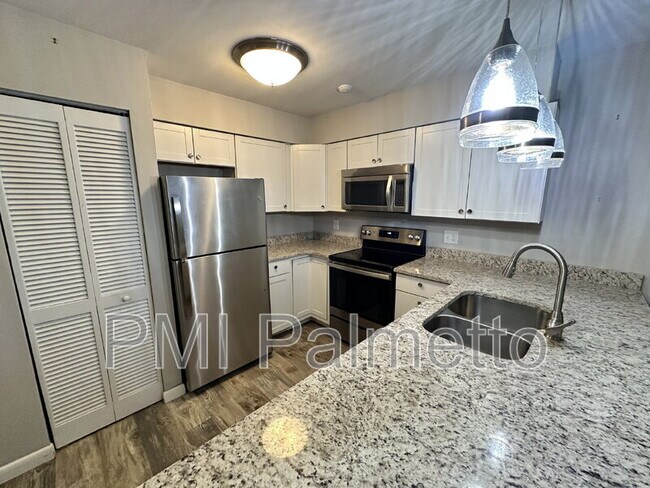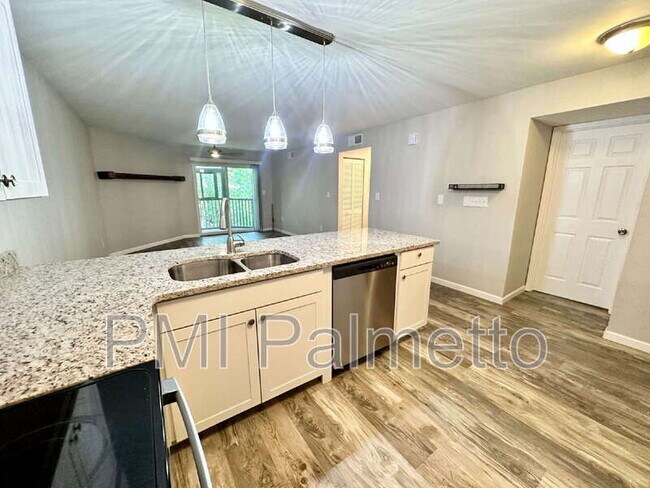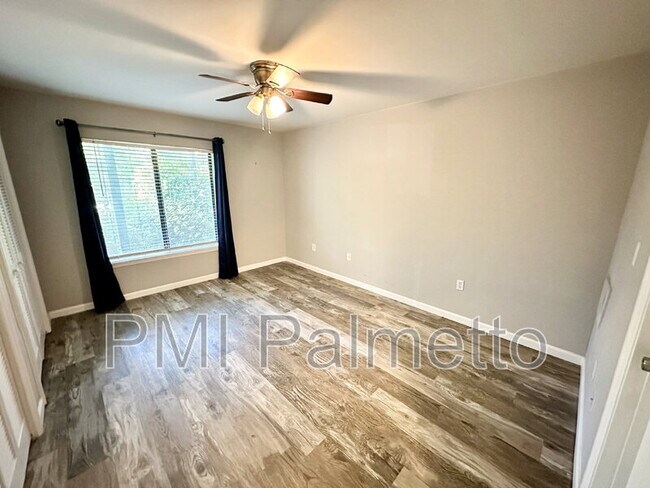405 Harbison Blvd Unit 114 Columbia, SC 29212
Saint Andrews NeighborhoodAbout This Home
2 BR / 2 BA Condo - $1,250/month - Available NOW!!
Glimpse a world of comfort and convenience at 405 Harbison Blvd, Unit 114, nestled in the heart of Columbia, SC.
This charming two-bedroom, two-bathroom condo offers an expansive 1,100 square feet of thoughtfully designed living space, perfect for relaxation and entertaining.
Step inside and be welcomed by an inviting ambiance that blends comfort with modern simplicity. The open-concept layout seamlessly connects the living and dining areas, creating a spacious environment ideal for gatherings or quiet evenings at home.
Each bedroom provides a private retreat, complete with ample space and adjoining full bathrooms for added convenience.
Located in a vibrant community, this condo offers easy access to local attractions, dining, and shopping options, ensuring you’re never far from what you need.
Enjoy the harmonious blend of urban living and natural beauty, with parks and recreational spots just moments away.
Discover the lifestyle you’ve been dreaming of in this delightful Columbia condo, where every detail is designed to enhance your living experience.
- 1st floor unit
- Kitchen includes a fridge, dishwasher and stove/oven
- Laundry area located in guest bathroom and includes a washer/dryer (AS IS - future repairs/replacement are the responsibility of the tenant)
- Covered back porch w/ additional storage
**During Tours: Please park in the designated "Visitor Parking" area directly across from the building.**
Additional Info:
Pet Friendly with a max of 2 pets, max weight of 30 lbs (each) and no vicious breeds.
Renter's Insurance required (and must show proof of policy).
Pre-screening required prior to tour of property.
Income requirements - 3 times monthly rent.
No prior evictions or criminal record.
Minimum credit score of 625.
Section 8 vouchers are NOT accepted
$75 application fee all tenants over 18
$40 application fee for co-signers/Guarantors
$100 Lease Documentation Fee
$10/month Tenant Portal Fee
Pet Details: Pet Friendly with a max of 2 pets, max weight of 30 lbs (each) and no vicious breeds.

Map
- 405 Harbison Blvd Unit 426
- 405 Harbison Blvd Unit 821
- 405 Harbison Blvd Unit 122
- 0 Woodcross Dr Unit 601199
- 211 Manor View Ct
- 137 Manorwood Ct Unit D
- 19 Woodpond Ct
- 43 Westgrove Ct
- 203 Fescue Dr
- 117 Prairie Grass Way
- 15 Woodpine Ct
- 121 Prairie Grass Way
- 119 Prairie Grass Way
- 104 Prairie Grass Way
- 112 Prairie Grass Way
- 108 Prairie Grass Way
- 114 Prairie Grass Way
- 17 Sweet Branch Ct
- 110 Prairie Grass Way
- 338 Ryegrass Way
- 500 Harbison Blvd
- 105 Hillpine Rd
- 34 Woodcross Dr
- 35 Eastpine Ct
- 9 Tawny Branch Ct
- 5 Forestgate Ct
- 408 Foxfire Dr
- 100 Walden Heights Dr
- 2B Cutlers Ct
- 2A Cutlers Ct
- 113 Paces Brook Ave
- 356 Lake Murray Blvd
- 801 Chinquapin Rd
- 45 Battery Walk Ct Unit B
- 250 Crossbow Dr
- 401 Columbiana Dr
- 130 Bridgeton Rd
- 1170 Kinley Rd
- 237 Vincenne Rd
- 231 Vincenne Rd






