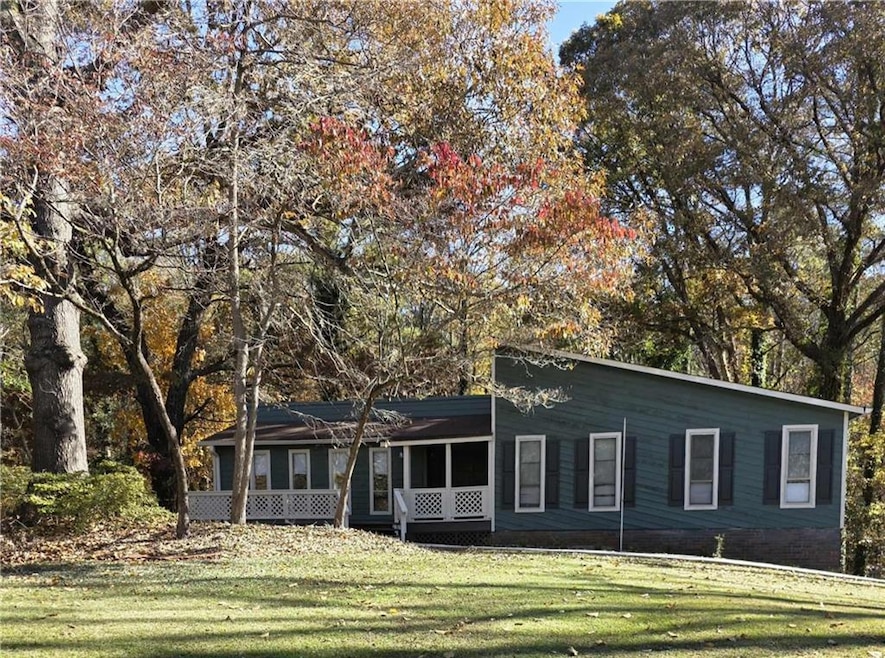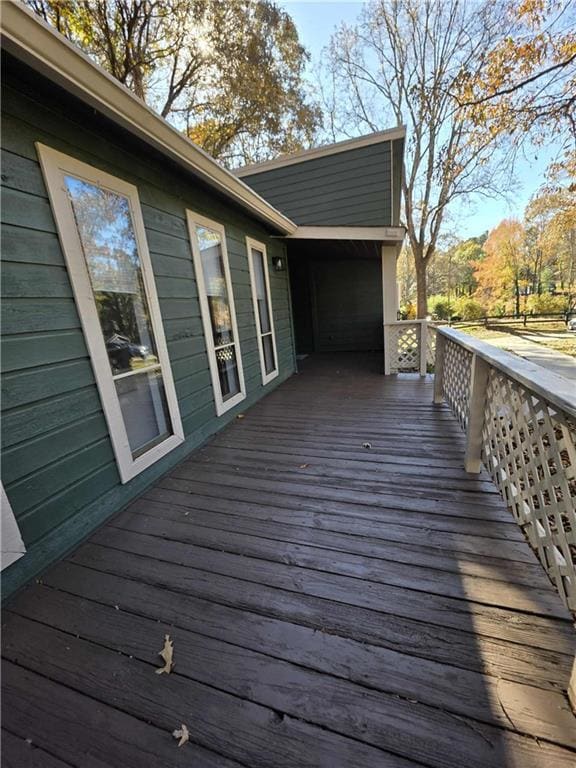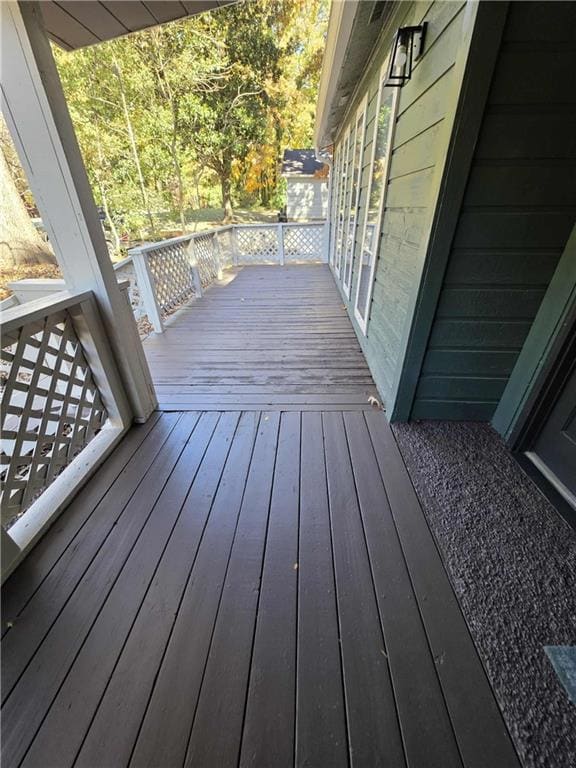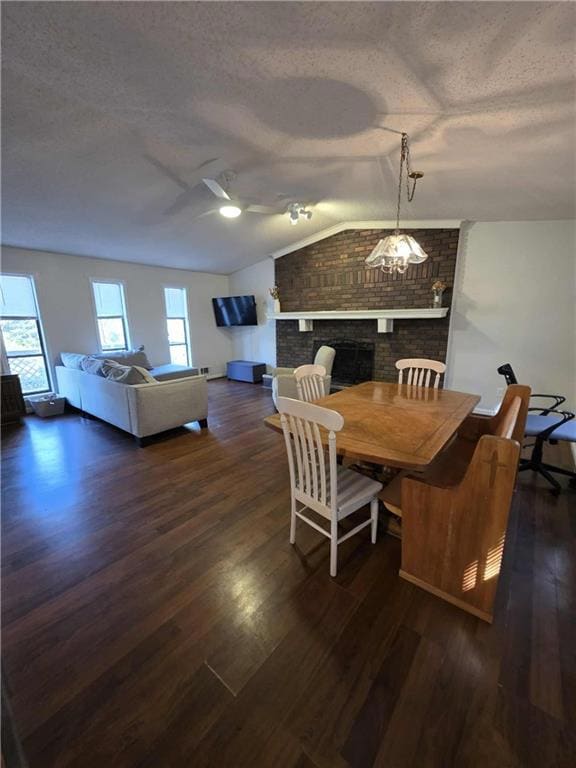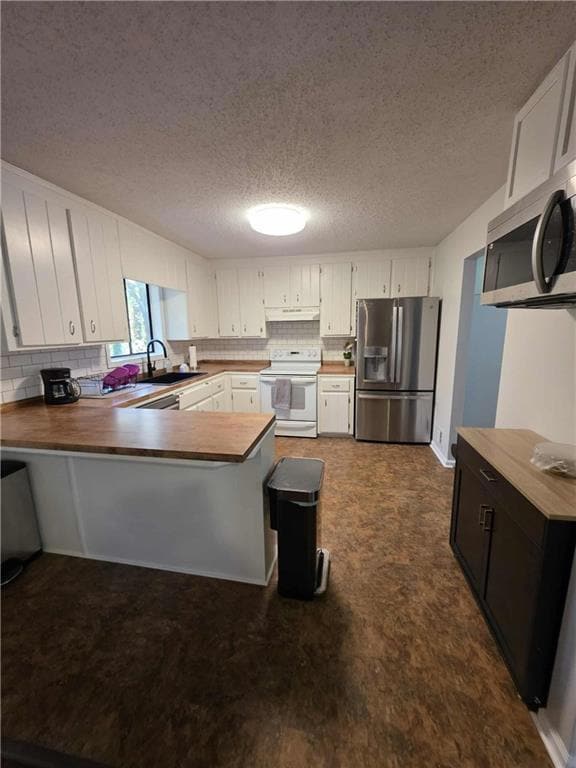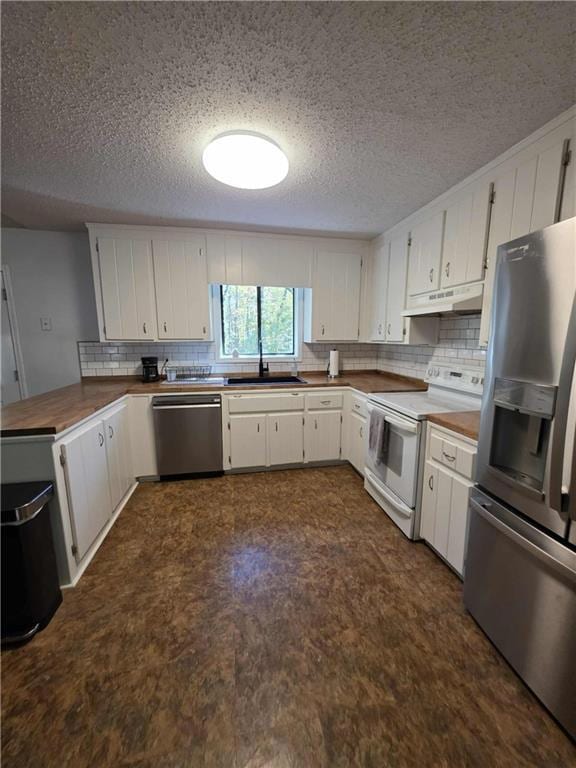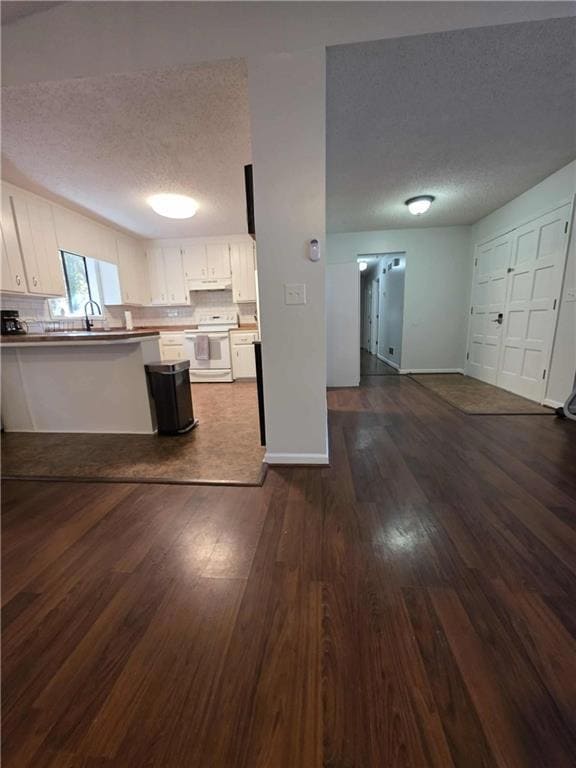405 Hobo Ln Woodstock, GA 30189
Oak Grove NeighborhoodEstimated payment $2,176/month
Highlights
- Popular Property
- Open-Concept Dining Room
- Deck
- Carmel Elementary School Rated A
- In Ground Pool
- Wooded Lot
About This Home
Welcome Home! Nestled in a highly sought-after Woodstock neighborhood, this beautifully renovated home offers the perfect blend of charm, comfort, and modern style. Step inside to find a spacious, open-concept layout filled with natural light and thoughtful updates throughout. The kitchen features all white cabinets with new butcher block countertops and a clear view to the family room, creating a bright and inviting space for entertaining. The large family room is anchored by a stunning fireplace, ideal for cozy evenings at home. Retreat to the spacious master bedroom, complete with sliding glass doors leading to the back deck—your private oasis for morning coffee or quiet relaxation. The partially finished basement offers additional living space, featuring plush carpet and recessed lighting, perfect for a media room, gym, or play area. Enjoy the outdoors on your expansive front porch or deck that stretches across the back of the home, overlooking a large in-ground pool that comes with a professional cover. (Pool currently not in working order and will need repair.) This move-in-ready gem truly has it all—modern updates, generous living space, and a neighborhood buyers dream of calling home. Don't wait! Schedule your showing today!
Listing Agent
Atlanta Communities Real Estate Brokerage License #402866 Listed on: 11/11/2025

Home Details
Home Type
- Single Family
Est. Annual Taxes
- $3,028
Year Built
- Built in 1976
Lot Details
- 0.48 Acre Lot
- Wooded Lot
- Back Yard Fenced and Front Yard
Parking
- 2 Car Garage
Home Design
- Slab Foundation
- Frame Construction
- Composition Roof
Interior Spaces
- 1,780 Sq Ft Home
- 1-Story Property
- Cathedral Ceiling
- Recessed Lighting
- Insulated Windows
- Family Room with Fireplace
- Open-Concept Dining Room
- Neighborhood Views
- Fire and Smoke Detector
- Attic
Kitchen
- Open to Family Room
- Breakfast Bar
- Electric Range
- Dishwasher
- White Kitchen Cabinets
Flooring
- Wood
- Carpet
Bedrooms and Bathrooms
- 3 Main Level Bedrooms
- Oversized primary bedroom
- 2 Full Bathrooms
- Shower Only
Finished Basement
- Partial Basement
- Laundry in Basement
Pool
- In Ground Pool
- Pool Cover
Outdoor Features
- Deck
Schools
- Carmel Elementary School
- Woodstock Middle School
- Woodstock High School
Utilities
- Central Heating and Cooling System
- 110 Volts
- Cable TV Available
Community Details
- Shenandoah Station Ph II Subdivision
Listing and Financial Details
- Assessor Parcel Number 15N06C 160
Map
Home Values in the Area
Average Home Value in this Area
Tax History
| Year | Tax Paid | Tax Assessment Tax Assessment Total Assessment is a certain percentage of the fair market value that is determined by local assessors to be the total taxable value of land and additions on the property. | Land | Improvement |
|---|---|---|---|---|
| 2025 | $3,308 | $125,956 | $28,000 | $97,956 |
| 2024 | $2,997 | $115,316 | $28,000 | $87,316 |
| 2023 | $2,677 | $102,996 | $26,000 | $76,996 |
| 2022 | $2,401 | $91,356 | $22,000 | $69,356 |
| 2021 | $2,047 | $72,096 | $18,000 | $54,096 |
| 2020 | $1,919 | $67,536 | $14,400 | $53,136 |
| 2019 | $1,797 | $63,240 | $14,400 | $48,840 |
| 2018 | $1,394 | $48,760 | $10,400 | $38,360 |
| 2017 | $1,403 | $121,700 | $10,400 | $38,280 |
| 2016 | $1,387 | $119,100 | $10,400 | $37,240 |
| 2015 | $1,168 | $99,300 | $10,400 | $29,320 |
| 2014 | $1,110 | $94,200 | $10,400 | $27,280 |
Property History
| Date | Event | Price | List to Sale | Price per Sq Ft | Prior Sale |
|---|---|---|---|---|---|
| 11/11/2025 11/11/25 | For Sale | $365,000 | +21.7% | $205 / Sq Ft | |
| 05/12/2023 05/12/23 | Sold | $300,000 | +3.4% | $169 / Sq Ft | View Prior Sale |
| 04/19/2023 04/19/23 | Pending | -- | -- | -- | |
| 04/18/2023 04/18/23 | For Sale | $290,000 | -- | $163 / Sq Ft |
Purchase History
| Date | Type | Sale Price | Title Company |
|---|---|---|---|
| Quit Claim Deed | -- | -- | |
| Quit Claim Deed | -- | -- | |
| Warranty Deed | $300,000 | -- |
Mortgage History
| Date | Status | Loan Amount | Loan Type |
|---|---|---|---|
| Open | $225,000 | New Conventional |
Source: First Multiple Listing Service (FMLS)
MLS Number: 7680212
APN: 15N06C-00000-160-000
- 259 Lake Forest Dr
- 5216 Legendary Ln
- 5198 Legendary Tarn
- 367 Lake Forest Dr
- 5160 Legendary Ln
- 5173 Legendary Ln
- 611 Ashley Forest Dr NW
- 591 Wentworth Dr NW
- 00 John Tate Rd
- 4818 Village Square NW
- 4824 Chelsea Way NW
- 406 Wetona Way
- 402 John Tate Rd NW
- 5119 Verbena Dr NW
- 216 Don John Trail
- 5114 Verbena Dr NW
- 209 Caboose Ln
- 5246 Valley Tarn Unit 34
- 111 Quail Run
- 450 Waldan Cir
- 466 Gregory Ln
- 565 Bells Ferry Place
- 1031 Tranquil Gardens Place
- 338 Lanier Cir
- 434 Lanier Cir
- 811 Moonlit Ln NW
- 1038 Summer Place NW
- 840 Whisperwood Trail
- 1183 Ridgeside Dr NW
- 50 Downsby Ln
- 162 Townview Dr
- 233 Bobbie Way
- 182 Townview Dr
- 826 Moonlit Ln NW
- 115 Tyson Woods Rd
- 427 Ridgetop Dr NW
