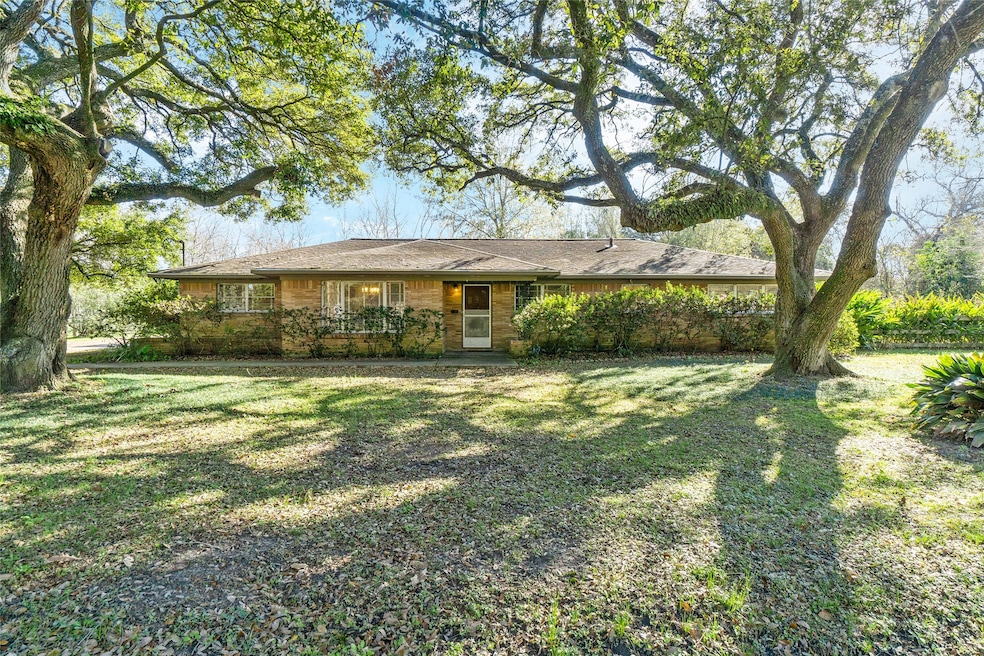405 Hohldale St Houston, TX 77091
Independence Heights NeighborhoodEstimated payment $5,321/month
Highlights
- Garage Apartment
- Maid or Guest Quarters
- Adjacent to Greenbelt
- 1.8 Acre Lot
- Deck
- Traditional Architecture
About This Home
Welcome to 405 Hohldale St. This 1960's ranch style house sits on a 1.8 acre lot lined with mature trees and landscaping. Upon stepping in, you'll love the real hardwood floors, natural light, and vintage character this home has to offer. Complete with a 600 Sqft MIL attached living quarters with it's own private entrance, as well as a bonus detached 500 sqft 1 bed 1 bath cabin - perfect for guests, tenants, art studio, home office, or gym. There's also a large raised storage shed that was converted into a chicken coop with an attached run. This home is quietly tucked away just north of 43rd street between Yale and Shepherd, 15 min from downtown, and 10 min from the Heights. Growth and development are happening all around this area, meaning new restaurants, breweries, shopping, and recreation are at your fingertips. Due to deed restrictions, this property cannot be developed into town homes meaning you can enjoy it as is, and as was intended, but you do have the opportunity to build.
Home Details
Home Type
- Single Family
Est. Annual Taxes
- $9,982
Year Built
- Built in 1960
Lot Details
- 1.8 Acre Lot
- Adjacent to Greenbelt
- North Facing Home
- Cleared Lot
- Back Yard Fenced and Side Yard
Parking
- Garage Apartment
Home Design
- Traditional Architecture
- Brick Exterior Construction
- Slab Foundation
- Composition Roof
Interior Spaces
- 3,224 Sq Ft Home
- 1-Story Property
- Wood Burning Fireplace
- Window Treatments
- Family Room
- Living Room
- Breakfast Room
- Dining Room
- Home Office
- Screened Porch
- Utility Room
- Fire and Smoke Detector
Kitchen
- Gas Oven
- Gas Cooktop
- Microwave
- Dishwasher
- Tile Countertops
- Disposal
Flooring
- Wood
- Tile
Bedrooms and Bathrooms
- 3 Bedrooms
- Maid or Guest Quarters
- 3 Full Bathrooms
- Bathtub with Shower
Laundry
- Dryer
- Washer
Outdoor Features
- Deck
- Patio
- Shed
Schools
- Highland Heights Elementary School
- Williams Middle School
- Washington High School
Utilities
- Cooling System Powered By Gas
- Central Heating and Cooling System
- Heating System Uses Gas
Community Details
- Hohldale Subdivision
Map
Home Values in the Area
Average Home Value in this Area
Tax History
| Year | Tax Paid | Tax Assessment Tax Assessment Total Assessment is a certain percentage of the fair market value that is determined by local assessors to be the total taxable value of land and additions on the property. | Land | Improvement |
|---|---|---|---|---|
| 2024 | $16,739 | $800,000 | $799,800 | $200 |
| 2023 | $16,739 | $951,483 | $822,825 | $128,658 |
| 2022 | $19,641 | $892,000 | $731,400 | $160,600 |
| 2021 | $19,271 | $826,863 | $487,600 | $339,263 |
| 2020 | $16,677 | $688,685 | $487,600 | $201,085 |
| 2019 | $9,982 | $394,480 | $394,380 | $100 |
| 2018 | $9,982 | $394,480 | $150,300 | $244,180 |
| 2017 | $9,975 | $394,480 | $150,300 | $244,180 |
| 2016 | $9,975 | $394,480 | $150,300 | $244,180 |
| 2015 | $6,332 | $371,568 | $150,300 | $221,268 |
| 2014 | $6,332 | $315,000 | $150,300 | $164,700 |
Property History
| Date | Event | Price | Change | Sq Ft Price |
|---|---|---|---|---|
| 09/02/2025 09/02/25 | Price Changed | $850,000 | -5.6% | $264 / Sq Ft |
| 03/05/2025 03/05/25 | For Sale | $900,000 | 0.0% | $279 / Sq Ft |
| 02/25/2025 02/25/25 | Pending | -- | -- | -- |
| 02/21/2025 02/21/25 | For Sale | $900,000 | 0.0% | $279 / Sq Ft |
| 02/14/2025 02/14/25 | Pending | -- | -- | -- |
| 04/29/2024 04/29/24 | For Sale | $900,000 | -- | $279 / Sq Ft |
Purchase History
| Date | Type | Sale Price | Title Company |
|---|---|---|---|
| Vendors Lien | -- | -- |
Mortgage History
| Date | Status | Loan Amount | Loan Type |
|---|---|---|---|
| Closed | $131,200 | Credit Line Revolving | |
| Closed | $104,000 | No Value Available |
Source: Houston Association of REALTORS®
MLS Number: 8890119
APN: 0650780050005
- 406 Del Norte St
- 315 Hohldale St
- 502 Del Norte St
- 238 Betral St
- 209 Leago St
- 306 W Donovan St
- 311 Marcella St Unit A
- 303 Marcella St
- 1677 Plan B at Yale Terrace
- 1757 Plan A at Yale Terrace
- 303 Marcella St Unit I
- 4924 Yale St
- 524 Janisch Rd
- 0 Leago St Unit 38076099
- 526 Janisch Rd
- 103 E Janisch Rd
- 540 Janisch Rd Unit F
- 202 Leago St
- 304 W Hamilton Lot C St
- 422 Martin
- 5336 Donovan Gardens Ln
- 5341 Donovan Gardens Ln
- 5050 Yale St
- 308 W Donovan St
- 5405 Iconic Ln
- 305 Chobani Ln
- 506 W Donovan St Unit M
- 308 Queen Sude Ln
- 420 Janisch Rd Unit L
- 516 Janisch Rd
- 540 Janisch Rd Unit F
- 594 Janisch Rd
- 608 Janisch Rd
- 4813 Martin Oaks Ln
- 4810 Martin Oaks Ln
- 4840 N Shepherd Dr Unit 3109
- 4840 N Shepherd Dr Unit A5 5304
- 4840 N Shepherd Dr Unit A7 1201
- 4840 N Shepherd Dr Unit C1 1113
- 4840 N Shepherd Dr Unit A1 1101







