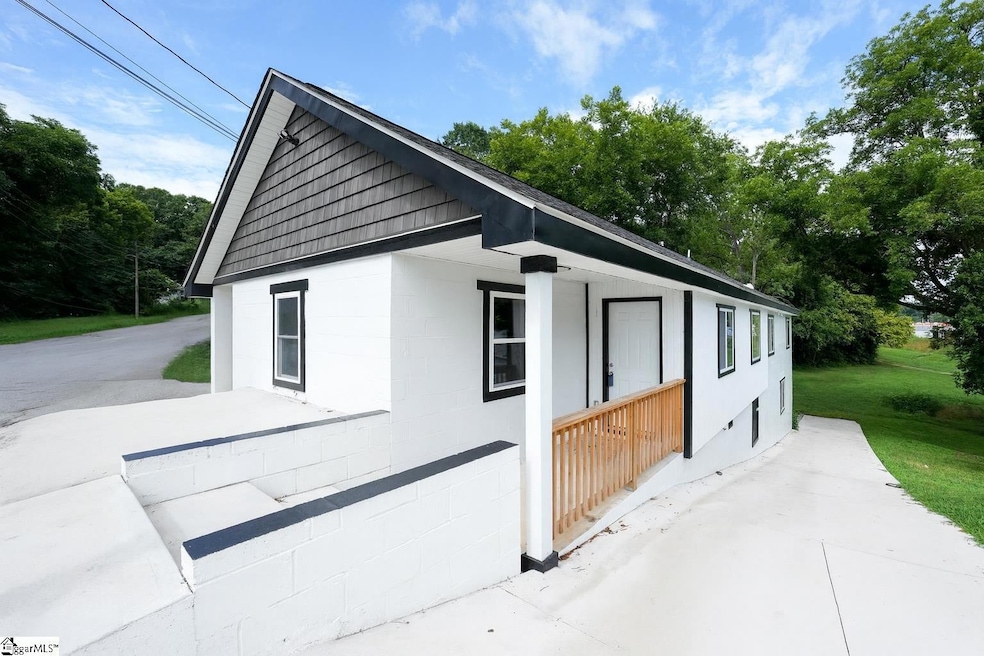
405 Hunters Ct Laurens, SC 29360
Estimated payment $1,666/month
Highlights
- Popular Property
- Open Floorplan
- Granite Countertops
- Second Kitchen
- Deck
- In-Law or Guest Suite
About This Home
Custom-Built Home with Flexible Living & Investment Potential This one-of-a-kind property offers one of the most versatile floor plans you’ll find! The main level boasts nearly 1,500 sq. ft. of open-concept living with 3 bedrooms and 2 full bathrooms. The kitchen flows seamlessly into the dining and living areas, featuring granite countertops, custom tile backsplash, all appliances included, and a large island with plenty of seating. Luxury vinyl plank flooring runs throughout the multipurpose living area, and natural light pours in through oversized windows. The primary suite includes a full bath, while the spacious secondary bedrooms provide room to grow. A full walk-in laundry adds convenience. The lower level is a game-changer—over 900 sq. ft. designed as a complete 2-bedroom, 1-bath suite with its own kitchen and private entrance. Perfect for a mother-in-law suite, rental unit, or Airbnb, this space opens the door to endless opportunities, from multigenerational living to generating additional income. Step outside to a large deck, ideal for grilling, entertaining, or relaxing. With a flexible layout, this home can adapt to your lifestyle—whether that means a guest level, gaming room, private home office, or investment property. Located just minutes from historic downtown Laurens, you’ll enjoy local shops, restaurants, parks, and salons, all within easy reach. Quick access to I-385 makes commuting to Greenville or Columbia simple and convenient. Don’t miss your chance to own a home that truly does it all. This one is move-in ready and built for the future.
Home Details
Home Type
- Single Family
Lot Details
- 9,583 Sq Ft Lot
- Lot Dimensions are 40' x 154' x 50' x 158'
- Steep Slope
Parking
- Driveway
Home Design
- Architectural Shingle Roof
- Block Exterior
Interior Spaces
- 1,800-1,999 Sq Ft Home
- 1-Story Property
- Open Floorplan
- Ceiling Fan
- Living Room
- Dining Room
- Vinyl Flooring
- Storage In Attic
- Finished Basement
Kitchen
- Second Kitchen
- Free-Standing Electric Range
- Built-In Microwave
- Dishwasher
- Granite Countertops
Bedrooms and Bathrooms
- 5 Bedrooms | 3 Main Level Bedrooms
- In-Law or Guest Suite
- 3 Full Bathrooms
Laundry
- Laundry Room
- Laundry on main level
Outdoor Features
- Deck
Schools
- Laurens Elementary And Middle School
- Laurens Dist 55 High School
Utilities
- Forced Air Heating and Cooling System
- Heating System Uses Natural Gas
- Gas Water Heater
Listing and Financial Details
- Assessor Parcel Number 9061204034
Map
Home Values in the Area
Average Home Value in this Area
Property History
| Date | Event | Price | Change | Sq Ft Price |
|---|---|---|---|---|
| 09/02/2025 09/02/25 | For Sale | $260,000 | -- | $144 / Sq Ft |
Similar Homes in Laurens, SC
Source: Greater Greenville Association of REALTORS®
MLS Number: 1568099
- 611 Hunters Ct
- 669 N Harper St
- 00 Hillcrest Dr
- 320 Fleming St
- 315 Hillcrest Dr
- 571 U S 221 Hwy N
- 222 River St
- 304 Jones St
- 522 S Harper St
- 210 Mc Dowell St
- 144 Simpson St
- Ashford Plan at Spring Street - Townhomes
- Henderson Plan at Spring Street - Townhomes
- Spree Plan at Spring Street
- Karamea Plan at Spring Street
- Jordan Plan at Spring Street
- Perth Plan at Spring Street
- Thames Plan at Spring Street
- 109 Myers Ln
- 143 Myers Ln
- 611 Hunters Ct
- 00 E 76 Hwy
- 209 Creighton Ridge Dr
- 411-413 Musgrove St
- 601 Cedar St Unit 4D
- 40 Collins Village Cir
- 40 Collins Village Cir
- 253 Turkey Ln
- 260 Miller Dr
- 100 Eastland Dr
- 226 S Main St
- 7 Gramercy Woods Ln Unit Cypress
- 15 Gramercy Woods Ln Unit Sequoia
- 106 Gramercy Woods Ln Unit Eucalyptus
- 2 Palisades Knoll Dr
- 217 N Nelson Dr
- 237 Poole St
- 421 Raspberry Ln
- 101 Looneybrook Dr
- 116 Aspen Valley Trail






