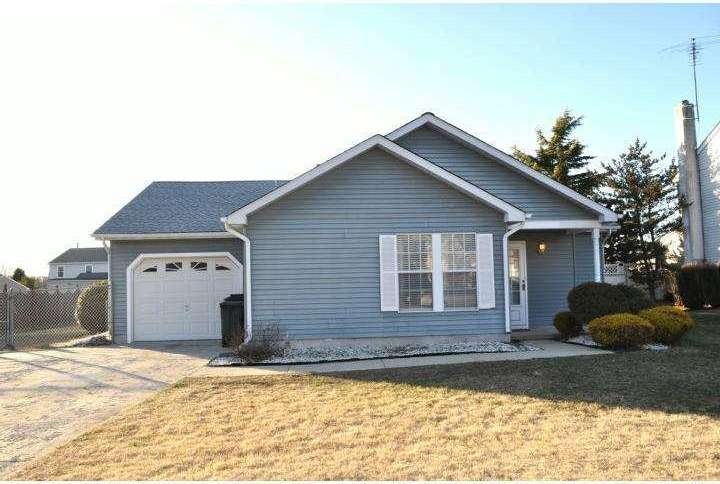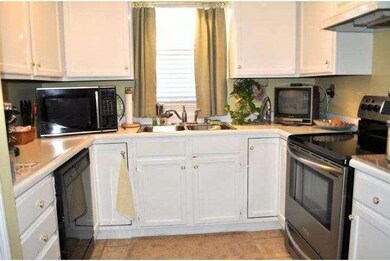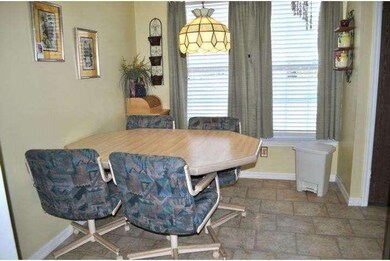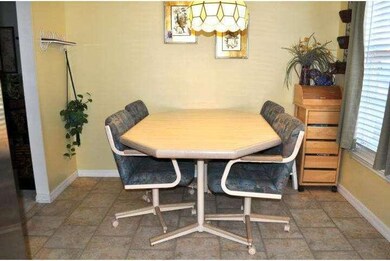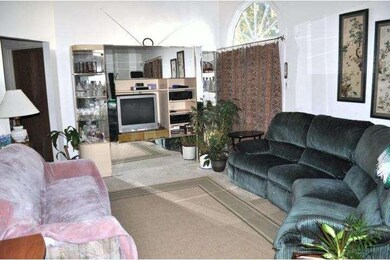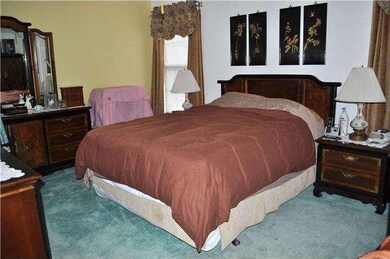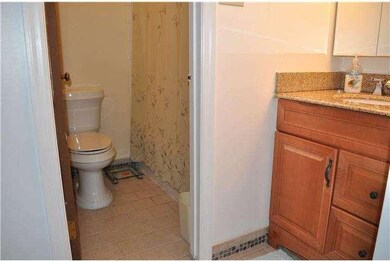
405 Inverness Rd Williamstown, NJ 08094
Highlights
- Deck
- Cathedral Ceiling
- No HOA
- Rambler Architecture
- Attic
- 1 Car Attached Garage
About This Home
As of July 2021One floor living! 3 bedroom & 2 bath 1 Story Rancher with a One Car Garage. Heater, A/C & Hot Water heater are all under 5 years old. Newer bath with Tile floors 2009. Cathedral ceilings in the living room. Roof 2004. Short Sale.....Selling "as is". All inspections & repairs are the responsibility of the Buyer including Home Inspection, Termite, C/O & Lender Repairs.
Last Agent to Sell the Property
Keller Williams Realty - Washington Township License #119598 Listed on: 02/13/2013

Home Details
Home Type
- Single Family
Est. Annual Taxes
- $5,496
Lot Details
- 10,500 Sq Ft Lot
- Lot Dimensions are 75x140
- Level Lot
- Back and Front Yard
- Property is in good condition
Parking
- 1 Car Attached Garage
- 3 Open Parking Spaces
Home Design
- Rambler Architecture
- Slab Foundation
- Shingle Roof
- Aluminum Siding
Interior Spaces
- Property has 1 Level
- Cathedral Ceiling
- Ceiling Fan
- Living Room
- Dining Room
- Home Security System
- Laundry on main level
- Attic
Kitchen
- Eat-In Kitchen
- Dishwasher
- Disposal
Flooring
- Wall to Wall Carpet
- Tile or Brick
- Vinyl
Bedrooms and Bathrooms
- 3 Bedrooms
- En-Suite Primary Bedroom
- En-Suite Bathroom
- 2 Full Bathrooms
Outdoor Features
- Deck
Utilities
- Forced Air Heating and Cooling System
- Heating System Uses Gas
- Natural Gas Water Heater
- Cable TV Available
Community Details
- No Home Owners Association
- Scotland Run Subdivision
Listing and Financial Details
- Tax Lot 00027
- Assessor Parcel Number 11-13703-00027
Ownership History
Purchase Details
Home Financials for this Owner
Home Financials are based on the most recent Mortgage that was taken out on this home.Purchase Details
Home Financials for this Owner
Home Financials are based on the most recent Mortgage that was taken out on this home.Purchase Details
Home Financials for this Owner
Home Financials are based on the most recent Mortgage that was taken out on this home.Purchase Details
Purchase Details
Home Financials for this Owner
Home Financials are based on the most recent Mortgage that was taken out on this home.Similar Homes in Williamstown, NJ
Home Values in the Area
Average Home Value in this Area
Purchase History
| Date | Type | Sale Price | Title Company |
|---|---|---|---|
| Deed | $302,500 | Chicago Title Insurance Co | |
| Interfamily Deed Transfer | -- | Attorney | |
| Deed | $158,000 | -- | |
| Deed | $158,000 | -- | |
| Deed | $102,000 | -- |
Mortgage History
| Date | Status | Loan Amount | Loan Type |
|---|---|---|---|
| Open | $253,800 | New Conventional | |
| Previous Owner | $167,200 | New Conventional | |
| Previous Owner | $148,000 | New Conventional | |
| Previous Owner | $158,400 | New Conventional | |
| Previous Owner | $65,000 | Credit Line Revolving | |
| Previous Owner | $65,000 | No Value Available | |
| Previous Owner | $30,000 | Credit Line Revolving | |
| Previous Owner | $15,000 | Credit Line Revolving | |
| Previous Owner | $125,000 | Unknown | |
| Previous Owner | $113,923 | Unknown | |
| Previous Owner | $80,000 | No Value Available |
Property History
| Date | Event | Price | Change | Sq Ft Price |
|---|---|---|---|---|
| 07/08/2021 07/08/21 | Sold | $302,500 | 0.0% | $209 / Sq Ft |
| 06/04/2021 06/04/21 | Price Changed | $302,500 | +21.0% | $209 / Sq Ft |
| 06/02/2021 06/02/21 | Pending | -- | -- | -- |
| 05/27/2021 05/27/21 | For Sale | $249,900 | +58.2% | $172 / Sq Ft |
| 08/28/2013 08/28/13 | Sold | $158,000 | 0.0% | -- |
| 07/18/2013 07/18/13 | Pending | -- | -- | -- |
| 04/12/2013 04/12/13 | Price Changed | $158,000 | +5.4% | -- |
| 02/13/2013 02/13/13 | For Sale | $149,900 | -- | -- |
Tax History Compared to Growth
Tax History
| Year | Tax Paid | Tax Assessment Tax Assessment Total Assessment is a certain percentage of the fair market value that is determined by local assessors to be the total taxable value of land and additions on the property. | Land | Improvement |
|---|---|---|---|---|
| 2024 | $6,986 | $192,200 | $52,000 | $140,200 |
| 2023 | $6,986 | $192,200 | $52,000 | $140,200 |
| 2022 | $6,954 | $192,200 | $52,000 | $140,200 |
| 2021 | $5,232 | $192,200 | $52,000 | $140,200 |
| 2020 | $6,990 | $192,200 | $52,000 | $140,200 |
| 2019 | $6,948 | $192,200 | $52,000 | $140,200 |
| 2018 | $6,835 | $192,200 | $52,000 | $140,200 |
| 2017 | $5,820 | $164,300 | $58,400 | $105,900 |
| 2016 | $5,746 | $164,300 | $58,400 | $105,900 |
| 2015 | $5,581 | $164,300 | $58,400 | $105,900 |
| 2014 | $5,419 | $164,300 | $58,400 | $105,900 |
Agents Affiliated with this Home
-

Seller's Agent in 2021
Hannah Masciangelo
Heaven Sent Real Estate Service LLC
(410) 920-9620
55 Total Sales
-

Buyer's Agent in 2021
Jason Freni
Keller Williams Realty - Cherry Hill
(856) 371-8506
120 Total Sales
-

Seller's Agent in 2013
Monica Francesco
Keller Williams Realty - Washington Township
(856) 981-9233
127 Total Sales
-

Buyer's Agent in 2013
Richard Bradford
RE/MAX
(609) 204-0774
102 Total Sales
Map
Source: Bright MLS
MLS Number: 1003336868
APN: 11-13703-0000-00027
- 181 Aberdeen Ct
- 1303 N Tuckahoe Rd
- 83 Burr St
- 21 Burr St
- 25 Birchwood Ln
- 9 Birchwood Ln
- 1103 Meadows Dr
- 30 Candlewood Rd
- 130 Kerry Lynn Ct
- 1510 N Main St
- 774 Allison Dr
- 784 Allison Dr
- 1420 N Black Horse Pk Pike
- 654 Glassboro Rd
- 1580 N Black Horse Park
- 230 Eisenhower Ave
- 1540 N Tuckahoe Rd
- 231 Eisenhower Ave
- 758 N Tuckahoe Rd
- 226 Truman Ave
