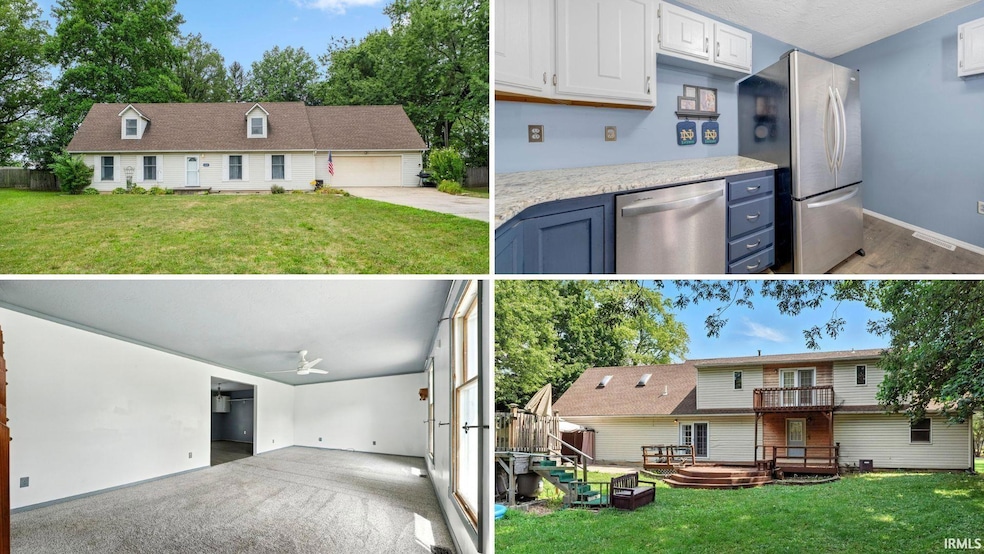405 Inwood Dr Fort Wayne, IN 46815
North Anthony NeighborhoodEstimated payment $1,758/month
Highlights
- Above Ground Pool
- Fireplace in Bedroom
- Community Fire Pit
- Cape Cod Architecture
- Stone Countertops
- Balcony
About This Home
Enjoy possession at closing, PRICED TO SELL WONT LAST LONG!, a potentially assumable FHA mortgage! Welcome to this beautifully maintained 2,678 sq ft two-story residence offering 4 bedrooms, 3.5 baths, and a layout that blends comfort, style, and versatility. Perfectly situated in a quiet setting within the EACS school district, this home exudes both indoor elegance and outdoor serenity. The second floor showcases a dedicated home office with hardwood cabinetry, built-in shelving, and an electric fireplace—ideal for working from home in style. Freshly repainted rooms create a crisp, inviting atmosphere throughout. Step outside to the oversized cross-shaped rear deck or enjoy a quiet morning on the second-story balcony, both overlooking the private, sprawling backyard—perfect for gardening, entertaining, or relaxing in nature. The property also offers a generous garage, additional barn, and shed for ample storage and hobbies. Recent updates include a professionally insulated crawlspace with spray foam, visqueen, and weatherization for improved energy efficiency and low maintenance, and a location near the River Greenway with friendly neighbors and a true sense of community.
Home Details
Home Type
- Single Family
Est. Annual Taxes
- $2,718
Year Built
- Built in 1986
Lot Details
- 0.75 Acre Lot
- Lot Dimensions are 125x261
- Property is Fully Fenced
- Wood Fence
- Level Lot
Parking
- 2 Car Attached Garage
- Garage Door Opener
- Driveway
- Off-Street Parking
Home Design
- Cape Cod Architecture
- Shingle Roof
- Asphalt Roof
- Vinyl Construction Material
Interior Spaces
- 2-Story Property
- Built-in Bookshelves
- Built-In Features
- Ceiling Fan
- Electric Fireplace
- Crawl Space
- Storage In Attic
Kitchen
- Breakfast Bar
- Stone Countertops
Bedrooms and Bathrooms
- 4 Bedrooms
- Fireplace in Bedroom
- Walk-In Closet
Outdoor Features
- Above Ground Pool
- Balcony
Location
- Suburban Location
Schools
- New Haven Elementary And Middle School
- New Haven High School
Utilities
- Forced Air Heating and Cooling System
- Heating System Uses Gas
Listing and Financial Details
- Assessor Parcel Number 02-13-05-251-019.000-070
- Seller Concessions Offered
Community Details
Recreation
- Community Pool
Additional Features
- Curdes Homewood Acre Subdivision
- Community Fire Pit
Map
Home Values in the Area
Average Home Value in this Area
Tax History
| Year | Tax Paid | Tax Assessment Tax Assessment Total Assessment is a certain percentage of the fair market value that is determined by local assessors to be the total taxable value of land and additions on the property. | Land | Improvement |
|---|---|---|---|---|
| 2024 | $2,425 | $271,800 | $20,300 | $251,500 |
| 2023 | $2,425 | $242,500 | $20,300 | $222,200 |
| 2022 | $2,041 | $204,100 | $20,300 | $183,800 |
| 2021 | $1,941 | $194,100 | $20,300 | $173,800 |
| 2020 | $1,840 | $184,000 | $20,300 | $163,700 |
| 2019 | $1,683 | $168,300 | $20,300 | $148,000 |
| 2018 | $1,672 | $167,200 | $20,300 | $146,900 |
| 2017 | $1,440 | $144,000 | $20,300 | $123,700 |
| 2016 | $1,316 | $131,600 | $20,300 | $111,300 |
| 2014 | $1,245 | $124,500 | $20,300 | $104,200 |
| 2013 | $1,218 | $121,800 | $22,800 | $99,000 |
Property History
| Date | Event | Price | Change | Sq Ft Price |
|---|---|---|---|---|
| 09/20/2025 09/20/25 | Price Changed | $289,999 | -3.3% | $108 / Sq Ft |
| 08/30/2025 08/30/25 | Price Changed | $299,999 | -7.7% | $112 / Sq Ft |
| 08/14/2025 08/14/25 | Price Changed | $325,000 | -1.5% | $121 / Sq Ft |
| 08/04/2025 08/04/25 | Price Changed | $330,000 | -5.7% | $123 / Sq Ft |
| 07/26/2025 07/26/25 | For Sale | $350,000 | +171.3% | $131 / Sq Ft |
| 09/25/2015 09/25/15 | Sold | $129,000 | -0.7% | $51 / Sq Ft |
| 08/13/2015 08/13/15 | Pending | -- | -- | -- |
| 05/11/2015 05/11/15 | For Sale | $129,900 | -- | $51 / Sq Ft |
Purchase History
| Date | Type | Sale Price | Title Company |
|---|---|---|---|
| Warranty Deed | -- | None Available | |
| Interfamily Deed Transfer | -- | None Available |
Mortgage History
| Date | Status | Loan Amount | Loan Type |
|---|---|---|---|
| Open | $6,488 | FHA | |
| Open | $20,000 | Credit Line Revolving | |
| Open | $126,663 | FHA | |
| Previous Owner | $124,960 | Credit Line Revolving |
Source: Indiana Regional MLS
MLS Number: 202529307
APN: 02-13-05-251-019.000-070
- 1021 Pinehurst Dr
- 617 Caribe Blvd
- 1701 N Coliseum Blvd
- 1604 Inwood Dr
- 1915 Mathias St
- 4828 E State Blvd
- 1816 Montgomery Ct
- 4309 Lynwood Ct
- 2422 Inwood Dr
- 2407 Sherborne Blvd
- 1208 Fairview Ave
- 2809 Maumee Ave
- 2523 Berkley Ave
- 4924 Charlotte Ave
- 5511 Bell Tower Ln
- 3032 McDonald St
- 2904 Inwood Dr
- 2818 1/2 Reed Rd
- 2719 Belfast Dr
- 5912 Monarch Dr
- 1315 Reed Rd
- 1700 Bayview Dr
- 4933-4935 Vermont Ln Unit 4935 Vermont Ln
- 1421-1423 Fieldstone Dr Unit 1421 Fieldstone Dr.
- 5024 Woodmark Dr
- 5124 Woodmark Dr
- 1520 E Berry St Unit 122
- 1520 E Berry St Unit 204
- 1520 E Berry St
- 3010 SiMcOe Dr
- 2827 Rupp Dr
- 1911 Hazelwood Ave
- 2301 Florida Dr
- 1030 Columbia Ave Unit C
- 1030 Columbia Ave Unit A
- 5720 Lionel Dr
- 3506 Timberhill Dr
- 1021 Dearborn St
- 910 Columbia Ave Unit 2
- 846 Columbia Ave Unit 846 1/2 Columbia Ave







