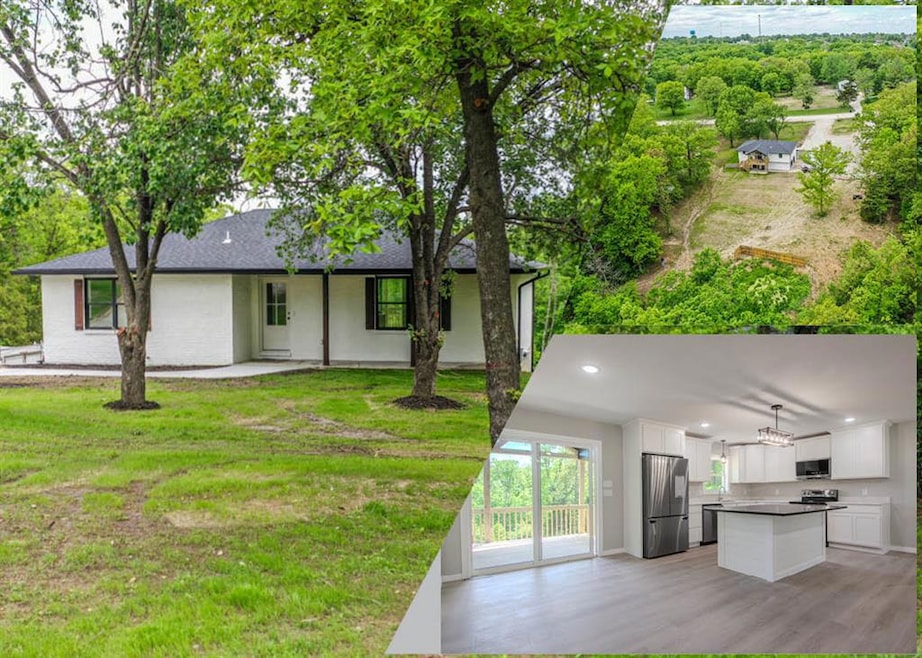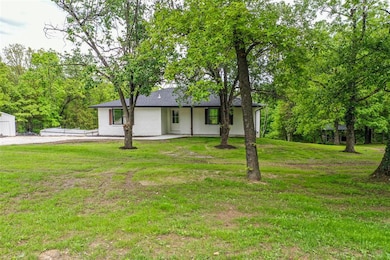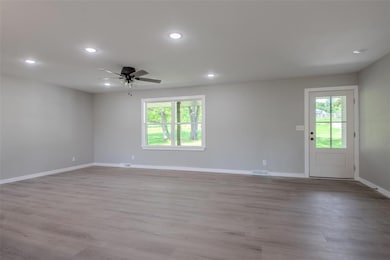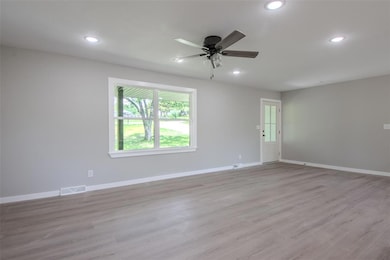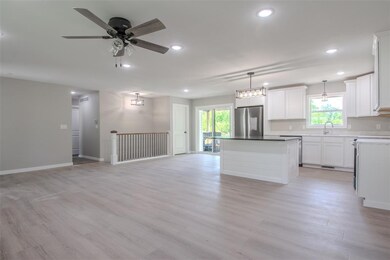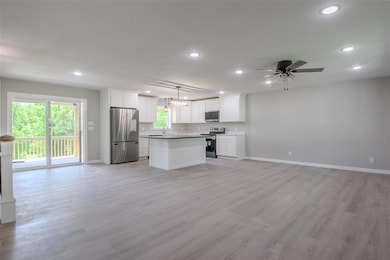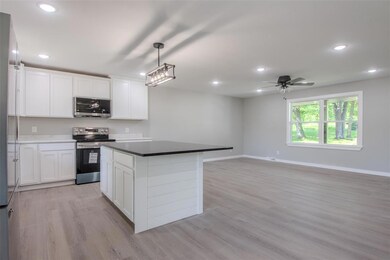
405 Julie Ln Holts Summit, MO 65043
Estimated payment $2,072/month
Highlights
- 4.6 Acre Lot
- No HOA
- 1-Story Property
- Wooded Lot
- Living Room
- Forced Air Heating and Cooling System
About This Home
Welcome to this beautifully updated 3 bed, 2.5 bath ranch-style home on 4.6 acres. Inside, you'll find an open floor plan with a spacious living room that flows seamlessly into the modern kitchen, featuring brand-new stainless steel appliances, a sizeable island, and ample cabinetry. The primary suite offers a walk-in closet and a full private bath. The finished lower level includes a large family room and a convenient half bath—perfect for relaxing or entertaining. Step outside to enjoy both a back patio and a covered deck overlooking the expansive backyard. Additional highlights include a 14x20 shed, an oversized driveway, and a 2-car garage. Move-in ready and full of updates—don't miss this one!
Listing Agent
McMichael Realty, Inc. License #2003013861 Listed on: 05/27/2025
Home Details
Home Type
- Single Family
Est. Annual Taxes
- $1,676
Year Built
- Built in 1978 | Remodeled
Lot Details
- 4.6 Acre Lot
- Wooded Lot
Parking
- 2 Car Garage
Home Design
- Brick Exterior Construction
- Vinyl Siding
- Concrete Block And Stucco Construction
Interior Spaces
- 1-Story Property
- Family Room
- Living Room
- Basement Fills Entire Space Under The House
Kitchen
- Microwave
- Dishwasher
- Disposal
Bedrooms and Bathrooms
- 3 Bedrooms
Schools
- Callaway Hills Elem. Elementary School
- Lewis And Clark Middle School
- Jefferson City High School
Utilities
- Forced Air Heating and Cooling System
- Lagoon System
Community Details
- No Home Owners Association
Listing and Financial Details
- Assessor Parcel Number 24-09.0-30.2-00-000-048.000
Map
Home Values in the Area
Average Home Value in this Area
Tax History
| Year | Tax Paid | Tax Assessment Tax Assessment Total Assessment is a certain percentage of the fair market value that is determined by local assessors to be the total taxable value of land and additions on the property. | Land | Improvement |
|---|---|---|---|---|
| 2024 | $1,677 | $26,898 | $0 | $0 |
| 2023 | $1,677 | $26,423 | $0 | $0 |
| 2022 | $1,647 | $26,423 | $2,185 | $24,238 |
| 2021 | $1,636 | $26,423 | $2,185 | $24,238 |
| 2020 | $1,657 | $26,423 | $2,185 | $24,238 |
| 2019 | $1,589 | $26,423 | $2,185 | $24,238 |
| 2018 | $1,594 | $26,423 | $2,185 | $24,238 |
| 2017 | $1,061 | $17,826 | $1,970 | $15,856 |
| 2016 | $910 | $17,840 | $0 | $0 |
| 2015 | $911 | $17,840 | $0 | $0 |
| 2014 | -- | $17,840 | $0 | $0 |
Property History
| Date | Event | Price | Change | Sq Ft Price |
|---|---|---|---|---|
| 07/28/2025 07/28/25 | Pending | -- | -- | -- |
| 06/26/2025 06/26/25 | Price Changed | $349,900 | -6.7% | $188 / Sq Ft |
| 06/05/2025 06/05/25 | Price Changed | $374,900 | -6.3% | $202 / Sq Ft |
| 05/27/2025 05/27/25 | For Sale | $399,900 | -- | $215 / Sq Ft |
Purchase History
| Date | Type | Sale Price | Title Company |
|---|---|---|---|
| Warranty Deed | -- | None Listed On Document |
Mortgage History
| Date | Status | Loan Amount | Loan Type |
|---|---|---|---|
| Previous Owner | $67,900 | Unknown |
Similar Homes in Holts Summit, MO
Source: MARIS MLS
MLS Number: MIS25035620
APN: 24-09.0-30.2-00-000-048.000
- 919 Cochise Dr
- 120 Wildfire Ct
- 955 Cochise Dr
- 959 Cochise Dr
- 215 Harwood St
- 450 Worth St
- 362 Vanhorn Rd
- 521 Callaway Dr
- 423 Van Horn Rd
- 185 Lindenwood Place
- 421 Van Horn Rd
- 156 E Center St
- 235 Rosewood Ct
- 523 S Summit Dr
- 425 Edwards Dr
- 0 Edwards Dr
- TBD Edwards Dr
- 0 Dover Dr
- 744 Brentwood Ln
- 0 Halifax Rd
