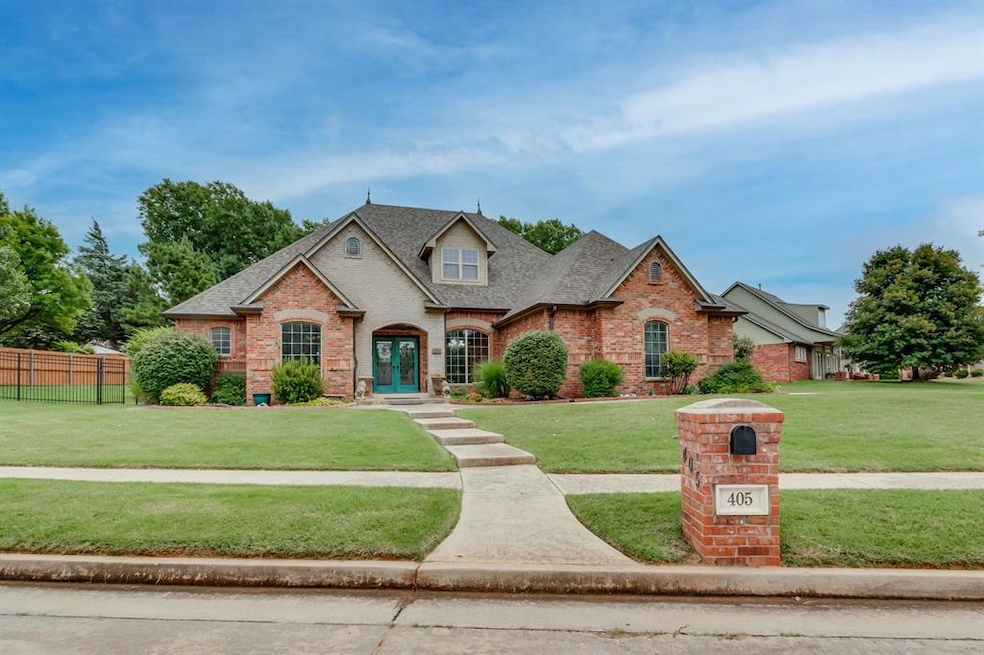
Estimated payment $2,979/month
Highlights
- 0.5 Acre Lot
- Traditional Architecture
- 2 Fireplaces
- Central Elementary School Rated A-
- Wood Flooring
- Bonus Room
About This Home
Beautiful Traditional Custom Home in a Highly Coveted Neighborhood. This exceptional custom home offers the perfect blend of elegance, comfort, and functionality. Featuring 3 generously sized bedrooms, 2 full baths, and 2 half baths, it is thoughtfully designed to accommodate both everyday living and stylish entertaining. Inside, you’ll find a formal dining room, a private office, an inviting open-concept kitchen, a cozy living area, and a secondary dining space. Upstairs, a versatile bonus room of nearly 600 sq. ft. provides endless possibilities — from a media room to a playroom or home gym. The chef’s kitchen is truly the heart of the home, boasting custom cabinetry with abundant storage, a large center island, and three ovens to meet every culinary need.
Step outside to a beautifully landscaped yard filled with mature trees that create a peaceful, shaded retreat. The expansive patio is ideal for gatherings, complete with a gas fireplace and a mounted TV — perfect for year-round outdoor living. Homes in this neighborhood are rarely available — don’t miss this rare opportunity to make it yours!
Home Details
Home Type
- Single Family
Est. Annual Taxes
- $3,075
Year Built
- Built in 2008
Lot Details
- 0.5 Acre Lot
- West Facing Home
- Interior Lot
HOA Fees
- $23 Monthly HOA Fees
Parking
- 3 Car Attached Garage
- Garage Door Opener
- Driveway
Home Design
- Traditional Architecture
- Brick Exterior Construction
- Slab Foundation
- Composition Roof
Interior Spaces
- 3,097 Sq Ft Home
- 2-Story Property
- Ceiling Fan
- 2 Fireplaces
- Gas Log Fireplace
- Bonus Room
- Laundry Room
Kitchen
- Built-In Oven
- Gas Oven
- Built-In Range
- Microwave
- Dishwasher
- Disposal
Flooring
- Wood
- Carpet
- Tile
Bedrooms and Bathrooms
- 3 Bedrooms
Outdoor Features
- Covered Patio or Porch
Schools
- Central Elementary School
- Yukon Middle School
- Yukon High School
Utilities
- Central Heating and Cooling System
- Water Heater
Community Details
- Association fees include maintenance
- Mandatory home owners association
Listing and Financial Details
- Legal Lot and Block 1 / 6 & 7
Map
Home Values in the Area
Average Home Value in this Area
Tax History
| Year | Tax Paid | Tax Assessment Tax Assessment Total Assessment is a certain percentage of the fair market value that is determined by local assessors to be the total taxable value of land and additions on the property. | Land | Improvement |
|---|---|---|---|---|
| 2024 | $3,075 | $29,384 | $3,533 | $25,851 |
| 2023 | $3,075 | $29,383 | $3,686 | $25,697 |
| 2022 | $3,089 | $29,384 | $4,142 | $25,242 |
| 2021 | $3,099 | $29,383 | $4,258 | $25,125 |
| 2020 | $3,061 | $29,384 | $4,104 | $25,280 |
| 2019 | $3,070 | $29,384 | $4,382 | $25,002 |
| 2018 | $3,080 | $29,384 | $4,335 | $25,049 |
| 2017 | $3,080 | $29,384 | $4,534 | $24,850 |
| 2016 | $3,082 | $29,384 | $4,430 | $24,954 |
| 2015 | $2,977 | $28,845 | $4,800 | $24,045 |
| 2014 | $2,977 | $28,005 | $4,800 | $23,205 |
Property History
| Date | Event | Price | Change | Sq Ft Price |
|---|---|---|---|---|
| 07/23/2025 07/23/25 | Pending | -- | -- | -- |
| 06/27/2025 06/27/25 | For Sale | $495,520 | -- | $160 / Sq Ft |
Purchase History
| Date | Type | Sale Price | Title Company |
|---|---|---|---|
| Warranty Deed | $31,500 | Lawyers Title Of Oklahoma Ci | |
| Warranty Deed | $42,000 | -- |
Mortgage History
| Date | Status | Loan Amount | Loan Type |
|---|---|---|---|
| Open | $95,000 | No Value Available | |
| Closed | $55,000 | No Value Available | |
| Closed | $218,450 | No Value Available |
Similar Homes in Yukon, OK
Source: MLSOK
MLS Number: 1177626
APN: 090091367
- 413 Branch Line Rd
- 409 Frisco Ridge Rd
- 1805 Hobo St
- 632 Signalman
- 0 U S Route 66
- 751 Kingsgate Rd
- 1016 Maple Ave
- 417 Garth Brooks Blvd
- 611 Garth Brooks Blvd
- 9116 Anaum Ln
- 833 Maple Ave
- 11116 SW 33rd St
- 11325 SW 34th Terrace
- 705 Yukon Ave
- 709 Maple St
- 621 Yukon Ave
- 740 Kingston Dr
- 744 Kingston Dr
- 616 Kingston Dr
- 608 Queensboro Place






