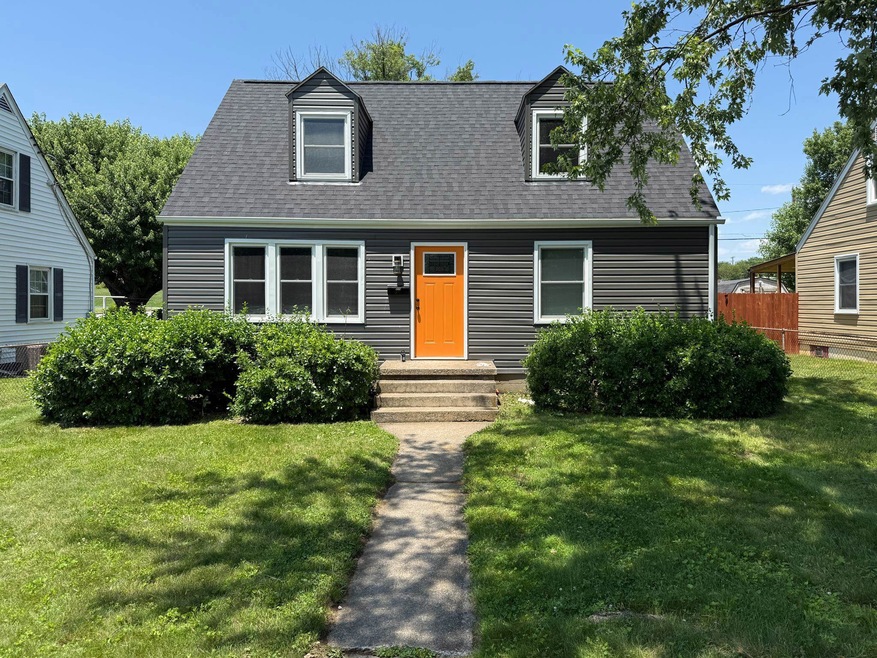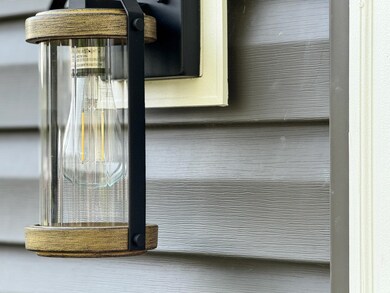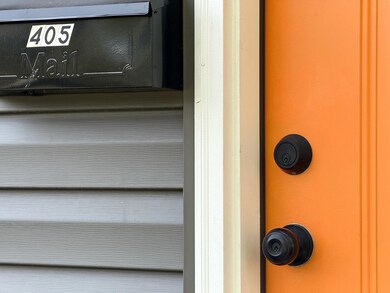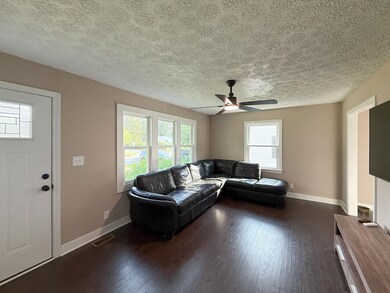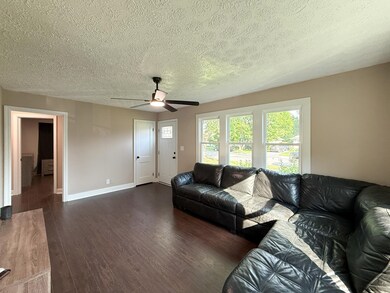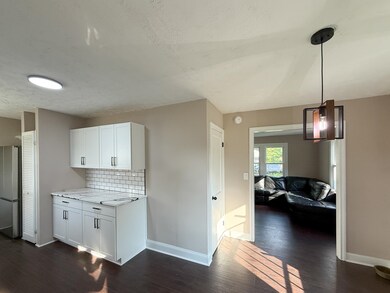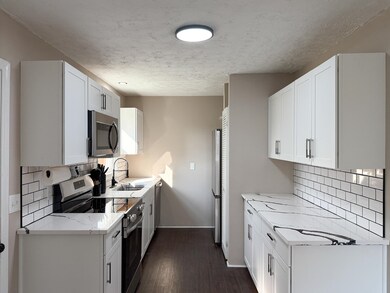
405 Loudoun Ave Waynesboro, VA 22980
Highlights
- Main Floor Primary Bedroom
- Wood patio
- Heat Pump System
- Double Pane Windows
- Central Air
About This Home
As of July 2025This beautifully renovated cape cod offers exceptional value! The main level features a spacious bedroom, full bathroom, and convenient laundry area—ideal for effortless, single-level living. Upstairs, the second and third bedrooms are combined into a versatile flex space, perfect for a playroom, gaming area, or home office. There is also a half bath for added ease. The fenced yard offers a great space for play! Come see for yourself today!
Last Agent to Sell the Property
REAL BROKER LLC License #0226031883 Listed on: 06/10/2025
Home Details
Home Type
- Single Family
Est. Annual Taxes
- $1,749
Year Built
- Built in 1952
Lot Details
- 6,098 Sq Ft Lot
- Zoning described as RS-7 Single-Family Residential-7
Home Design
- Block Foundation
- Vinyl Siding
- Stick Built Home
Interior Spaces
- 1,152 Sq Ft Home
- Double Pane Windows
- Insulated Windows
- Tilt-In Windows
- Washer and Dryer Hookup
Kitchen
- Electric Range
- Microwave
- Dishwasher
Bedrooms and Bathrooms
- 3 Bedrooms | 1 Primary Bedroom on Main
Outdoor Features
- Wood patio
Schools
- William Perry Elementary School
- Kate Collins Middle School
- Waynesboro High School
Utilities
- Central Air
- Heat Pump System
Community Details
- Wayne Hills Subdivision
Listing and Financial Details
- Assessor Parcel Number 35-4-129-6
Ownership History
Purchase Details
Home Financials for this Owner
Home Financials are based on the most recent Mortgage that was taken out on this home.Purchase Details
Home Financials for this Owner
Home Financials are based on the most recent Mortgage that was taken out on this home.Similar Homes in Waynesboro, VA
Home Values in the Area
Average Home Value in this Area
Purchase History
| Date | Type | Sale Price | Title Company |
|---|---|---|---|
| Deed | $120,000 | Purchasers Title | |
| Deed | $120,000 | Purchasers Title | |
| Deed | $80,000 | Old Republic National Title | |
| Deed | $80,000 | Old Republic National Title |
Mortgage History
| Date | Status | Loan Amount | Loan Type |
|---|---|---|---|
| Closed | $120,000 | Construction |
Property History
| Date | Event | Price | Change | Sq Ft Price |
|---|---|---|---|---|
| 07/30/2025 07/30/25 | Sold | $250,000 | 0.0% | $217 / Sq Ft |
| 06/16/2025 06/16/25 | Pending | -- | -- | -- |
| 06/10/2025 06/10/25 | For Sale | $249,999 | +4.2% | $217 / Sq Ft |
| 02/14/2025 02/14/25 | Sold | $240,000 | +9.3% | $208 / Sq Ft |
| 01/21/2025 01/21/25 | Pending | -- | -- | -- |
| 01/16/2025 01/16/25 | For Sale | $219,490 | -- | $191 / Sq Ft |
Tax History Compared to Growth
Tax History
| Year | Tax Paid | Tax Assessment Tax Assessment Total Assessment is a certain percentage of the fair market value that is determined by local assessors to be the total taxable value of land and additions on the property. | Land | Improvement |
|---|---|---|---|---|
| 2024 | $1,066 | $138,400 | $35,000 | $103,400 |
| 2023 | $1,066 | $138,400 | $35,000 | $103,400 |
| 2022 | $1,016 | $112,900 | $30,000 | $82,900 |
| 2021 | $1,016 | $112,900 | $30,000 | $82,900 |
| 2020 | $926 | $102,900 | $30,000 | $72,900 |
| 2019 | $926 | $102,900 | $30,000 | $72,900 |
| 2018 | $768 | $85,300 | $30,000 | $55,300 |
| 2017 | $742 | $85,300 | $30,000 | $55,300 |
| 2016 | $686 | $85,800 | $30,000 | $55,800 |
| 2015 | $686 | $85,800 | $30,000 | $55,800 |
| 2014 | -- | $85,700 | $30,000 | $55,700 |
| 2013 | -- | $0 | $0 | $0 |
Agents Affiliated with this Home
-
P
Seller's Agent in 2025
PERSINGER REAL E TEAM
REAL BROKER LLC
376 Total Sales
-

Seller's Agent in 2025
Duane Turner
OLD DOMINION REALTY INC - AUGUSTA
(540) 294-4663
279 Total Sales
-
A
Buyer's Agent in 2025
ALICIA FARMER RE TEAM
NEST REALTY GROUP STAUNTON
(540) 448-5803
110 Total Sales
-

Buyer's Agent in 2025
CODY PERSINGER
REAL BROKER LLC
(540) 292-9224
379 Total Sales
Map
Source: Charlottesville Area Association of REALTORS®
MLS Number: 665654
APN: 35-4-129-6
- 404 James Ave
- 356 Florence Ave
- 207 Link Rd
- 108 King Ave
- 931 Bridge Ave
- 204 Dogwood St
- 309 Port Republic Rd
- 529 Bluff Ave
- LOT 2 Port Republic Rd
- 252 Port Republic Rd
- 141 Elizabeth Ave
- 616 Dewitt St
- 149 Willowshire Ct
- 0 Hopeman Pkwy Unit 607554
- 421 Willowshire Ct
- 417 Willowshire Ct
- 413 Willowshire Ct
- 409 Willowshire Ct
- 308 Overview St
- 401 Willowshire Ct
