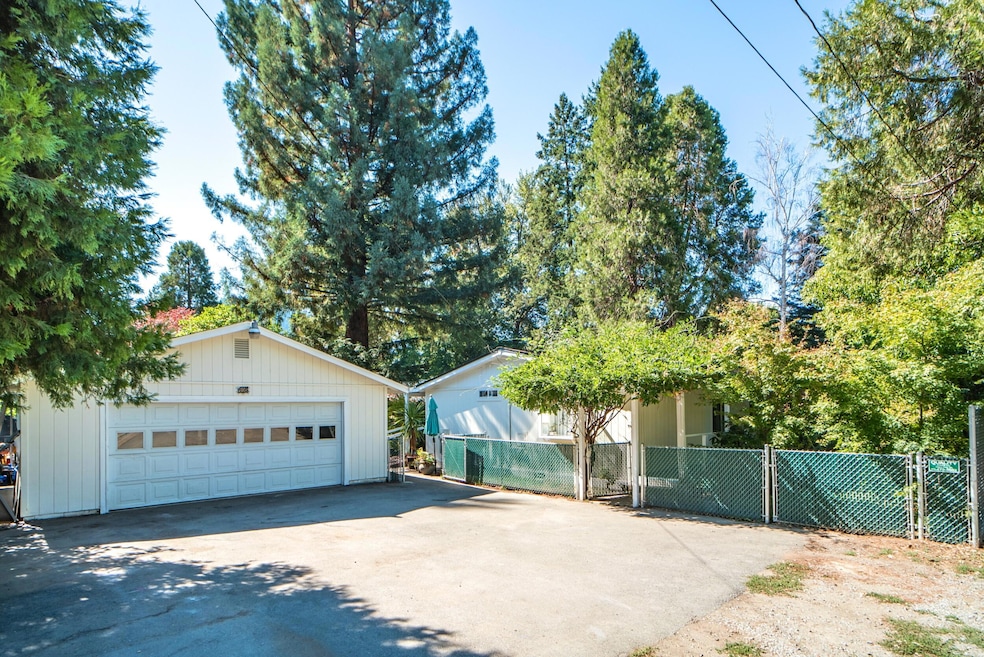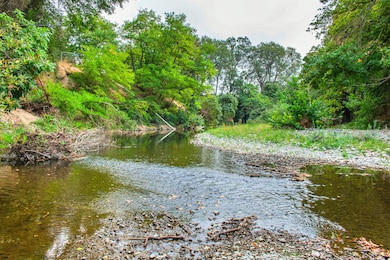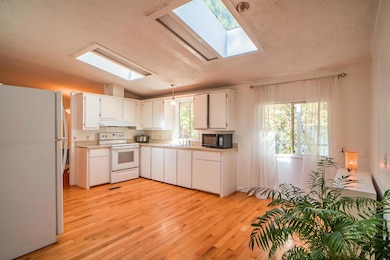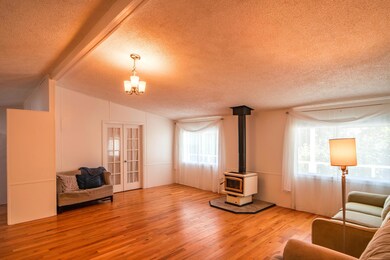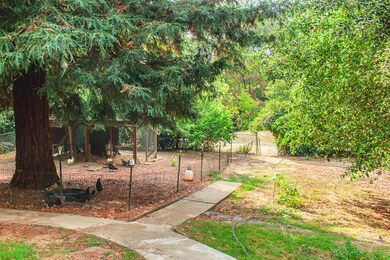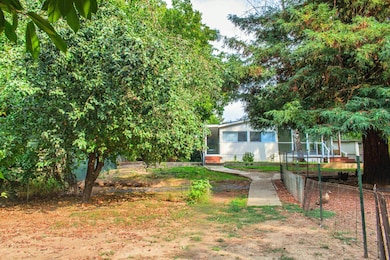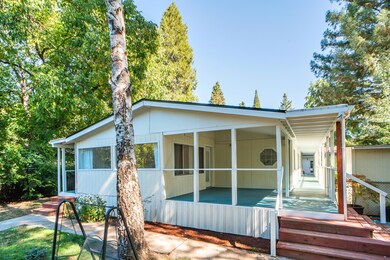405 Magerle Ln Rogue River, OR 97537
Estimated payment $2,176/month
Highlights
- Home fronts a creek
- Open Floorplan
- Ranch Style House
- 0.44 Acre Lot
- Creek or Stream View
- Wood Flooring
About This Home
Charming Creekside! Discover peace and privacy in this well-kept, spacious home nestled on just under half an acre. Featuring 3 bedrooms & 1.5 bathrooms, this home boasts an open floor plan and a sun-filled bonus room making a very special primary suite. Vaulted ceilings, skylights, hardwood oak flooring and Quartz counter tops in the kitchen. Enjoy covered decks on both sides, opening to lush grounds. Meandering pathways lead through the spacious yard—ideal for projects, gardening and play—down to serene creek frontage, offering the perfect spot for picnics, relaxation, or simply enjoying nature. A detached 2-car garage provides ample storage with a large, paved area for additional parking. Located in the quaint Rogue River, this home offers convenient services & access while still embracing a tranquil, easy-living lifestyle.
Property Details
Home Type
- Manufactured Home With Land
Est. Annual Taxes
- $2,406
Year Built
- Built in 1989
Lot Details
- 0.44 Acre Lot
- Home fronts a creek
- No Common Walls
- Fenced
- Landscaped
- Native Plants
- Level Lot
- Garden
Parking
- 2 Car Garage
- Garage Door Opener
- Driveway
Property Views
- Creek or Stream
- Territorial
- Neighborhood
Home Design
- Ranch Style House
- Pillar, Post or Pier Foundation
- Block Foundation
- Composition Roof
Interior Spaces
- 1,620 Sq Ft Home
- Open Floorplan
- Garden Windows
- Aluminum Window Frames
- Living Room
- Bonus Room
- Wood Flooring
- Carbon Monoxide Detectors
- Laundry Room
Kitchen
- Eat-In Kitchen
- Oven
- Range
- Stone Countertops
- Disposal
Bedrooms and Bathrooms
- 3 Bedrooms
- Bathtub with Shower
Schools
- Rogue River Elementary School
- Rogue River Middle School
- Rogue River Jr/Sr High School
Utilities
- Forced Air Heating and Cooling System
- Heating System Uses Wood
- Heat Pump System
- Cable TV Available
Additional Features
- Accessible Approach with Ramp
- Rear Porch
- Manufactured Home With Land
Community Details
- No Home Owners Association
Listing and Financial Details
- Exclusions: w/d, window treatments, chicken houses & fencing, potted plants, microwave, non-attached cabinets
- Tax Lot 1504
- Assessor Parcel Number 10283587
Map
Home Values in the Area
Average Home Value in this Area
Property History
| Date | Event | Price | List to Sale | Price per Sq Ft | Prior Sale |
|---|---|---|---|---|---|
| 10/27/2025 10/27/25 | Pending | -- | -- | -- | |
| 10/02/2025 10/02/25 | For Sale | $375,000 | +127.3% | $231 / Sq Ft | |
| 10/14/2016 10/14/16 | Sold | $165,000 | 0.0% | $102 / Sq Ft | View Prior Sale |
| 04/13/2016 04/13/16 | Pending | -- | -- | -- | |
| 03/07/2016 03/07/16 | For Sale | $165,000 | +22.2% | $102 / Sq Ft | |
| 05/09/2013 05/09/13 | Sold | $135,000 | -15.6% | $83 / Sq Ft | View Prior Sale |
| 03/18/2013 03/18/13 | Pending | -- | -- | -- | |
| 02/18/2013 02/18/13 | For Sale | $159,900 | -- | $99 / Sq Ft |
Source: Oregon Datashare
MLS Number: 220210061
- 299 Foothill Blvd
- 0 Oak St
- 904 Broadway St Unit 503
- 0 W Evans Creek Rd Unit 1000 220202360
- 0 W Evans Creek Rd Unit 1200 220202358
- 5980 Foothill Blvd
- 208 W Main St
- 300 Woodville Way
- 5830 Foothill Blvd
- 815 Pine St Unit 10
- 305 Woodville Way
- 935 Pine St
- 105 Brolin Ct
- 111 Cedar St
- TL 1303 E Main St
- 202 Arbor St
- 4529 E Evans Creek Rd
- 5651 Foothill Blvd
- 238 Westbrook Dr
- 419 E Main St
