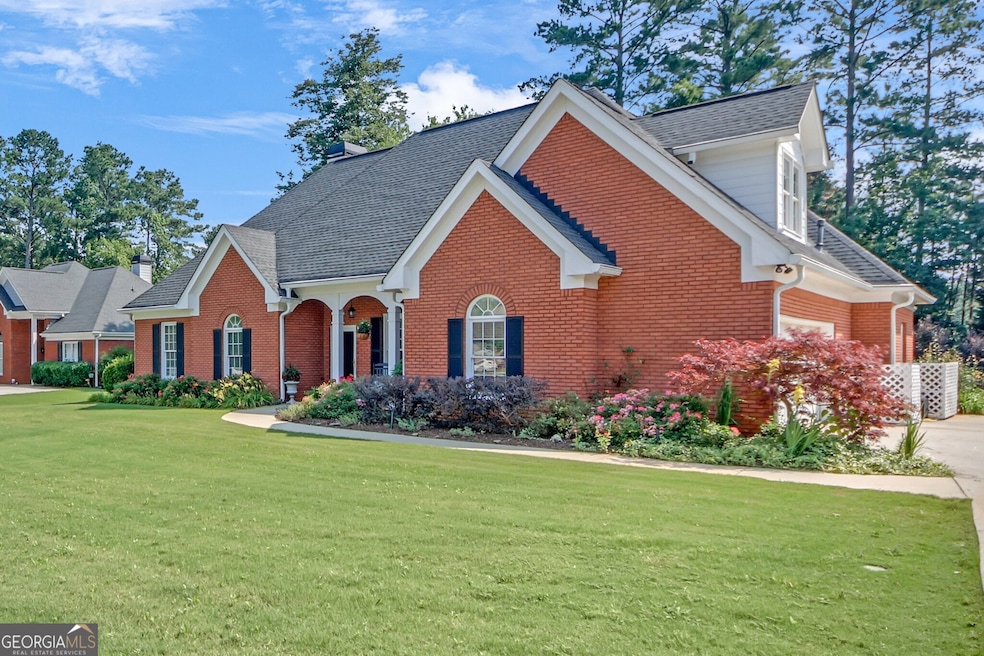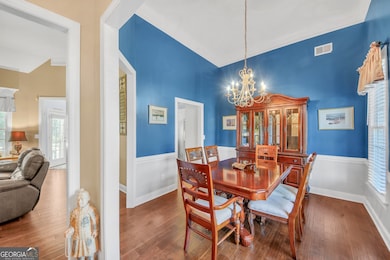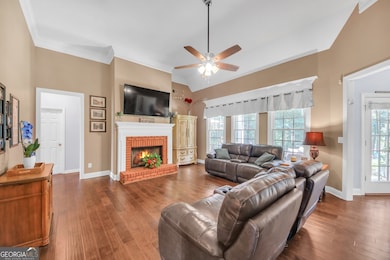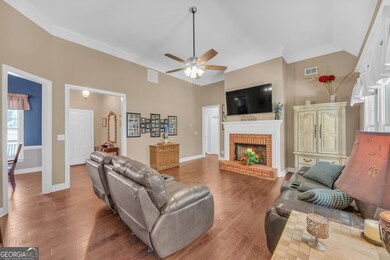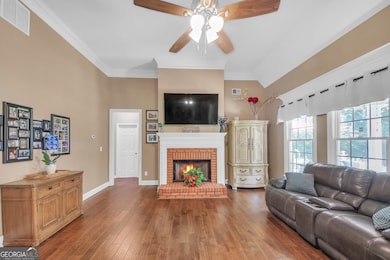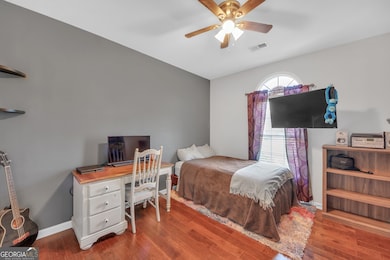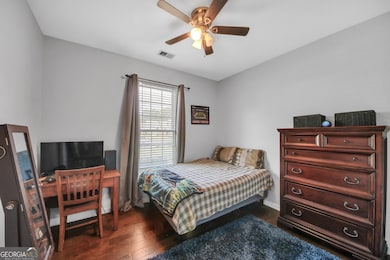405 Mallory Cir Loganville, GA 30052
Estimated payment $2,824/month
Highlights
- Access To Lake
- Community Lake
- Private Lot
- Bay Creek Elementary School Rated A-
- Seasonal View
- Partially Wooded Lot
About This Home
PRICED TO SELL! This gorgeous 4-sided brick ranch offering 5 bedrooms and 2.5 bathrooms in a prime Loganville location. The updated kitchen is a standout, featuring granite countertops, stainless steel appliances, double ovens, and refinished cabinets - perfect for anyone who loves to cook or entertain. The home features upgraded LVP flooring throughout - so no carpet here! Enjoy a separate dining room for hosting, a cozy family room with a brick fireplace, and a covered back patio ideal for relaxing or entertaining guests year-round. Step outside to a fully fenced and beautifully landscaped backyard, complete with a sprinkler system, koi pond, a vegetable garden, and a fire pit - perfect for quiet mornings or evening bonfires under the stars. Major systems have been taken care of - HVAC, roof, and gutters are all just 5 years old. Conveniently located near Loganville schools, shopping, and dining, this home checks all the boxes for comfort, charm, and location. This home is move-in ready!
Listing Agent
The Connection Real Estate Brokerage Phone: 770-362-6719 License #362015 Listed on: 10/02/2025

Co-Listing Agent
The Connection Real Estate Brokerage Phone: 770-362-6719 License #416004
Home Details
Home Type
- Single Family
Est. Annual Taxes
- $4,856
Year Built
- Built in 2000
Lot Details
- 0.52 Acre Lot
- Back Yard Fenced
- Private Lot
- Level Lot
- Sprinkler System
- Partially Wooded Lot
- Garden
- Grass Covered Lot
HOA Fees
- $42 Monthly HOA Fees
Home Design
- Garden Home
- Slab Foundation
- Composition Roof
- Four Sided Brick Exterior Elevation
Interior Spaces
- 2,326 Sq Ft Home
- 1.5-Story Property
- High Ceiling
- Ceiling Fan
- Factory Built Fireplace
- Gas Log Fireplace
- Double Pane Windows
- Family Room with Fireplace
- Combination Dining and Living Room
- Seasonal Views
- Pull Down Stairs to Attic
- Fire and Smoke Detector
Kitchen
- Breakfast Area or Nook
- Breakfast Bar
- Built-In Double Oven
- Cooktop
- Microwave
- Dishwasher
- Stainless Steel Appliances
- Solid Surface Countertops
- Disposal
Flooring
- Laminate
- Tile
Bedrooms and Bathrooms
- 5 Bedrooms | 4 Main Level Bedrooms
- Primary Bedroom on Main
- Walk-In Closet
- Double Vanity
- Soaking Tub
- Bathtub Includes Tile Surround
- Separate Shower
Laundry
- Laundry Room
- Laundry in Hall
Parking
- 2 Car Garage
- Parking Storage or Cabinetry
- Parking Accessed On Kitchen Level
- Side or Rear Entrance to Parking
- Garage Door Opener
Outdoor Features
- Access To Lake
- Patio
- Outdoor Water Feature
- Porch
Location
- Property is near schools
Schools
- Bay Creek Elementary School
- Loganville Middle School
- Loganville High School
Utilities
- Central Heating and Cooling System
- Heat Pump System
- Heating System Uses Natural Gas
- Underground Utilities
- Electric Water Heater
- High Speed Internet
- Phone Available
- Cable TV Available
Community Details
Overview
- Association fees include ground maintenance, reserve fund, swimming
- Lake Hodges Landing Subdivision
- Community Lake
Recreation
- Community Pool
Map
Home Values in the Area
Average Home Value in this Area
Tax History
| Year | Tax Paid | Tax Assessment Tax Assessment Total Assessment is a certain percentage of the fair market value that is determined by local assessors to be the total taxable value of land and additions on the property. | Land | Improvement |
|---|---|---|---|---|
| 2024 | $4,392 | $130,360 | $27,200 | $103,160 |
| 2023 | $4,274 | $120,040 | $23,600 | $96,440 |
| 2022 | $3,182 | $114,320 | $23,600 | $90,720 |
| 2021 | $2,925 | $96,800 | $18,400 | $78,400 |
| 2020 | $3,042 | $94,840 | $18,000 | $76,840 |
| 2019 | $2,922 | $91,200 | $18,000 | $73,200 |
| 2018 | $2,928 | $91,200 | $18,000 | $73,200 |
| 2017 | $3,823 | $86,760 | $18,000 | $68,760 |
| 2016 | $2,576 | $77,080 | $16,000 | $61,080 |
| 2015 | $2,609 | $77,080 | $16,000 | $61,080 |
| 2014 | $2,472 | $70,880 | $16,000 | $54,880 |
Property History
| Date | Event | Price | List to Sale | Price per Sq Ft | Prior Sale |
|---|---|---|---|---|---|
| 10/02/2025 10/02/25 | For Sale | $450,000 | +53.1% | $193 / Sq Ft | |
| 10/19/2020 10/19/20 | Sold | $293,900 | -1.7% | $126 / Sq Ft | View Prior Sale |
| 08/26/2020 08/26/20 | Pending | -- | -- | -- | |
| 08/17/2020 08/17/20 | For Sale | $299,000 | -- | $129 / Sq Ft |
Purchase History
| Date | Type | Sale Price | Title Company |
|---|---|---|---|
| Warranty Deed | $293,900 | -- | |
| Warranty Deed | -- | -- | |
| Deed | $211,000 | -- |
Mortgage History
| Date | Status | Loan Amount | Loan Type |
|---|---|---|---|
| Open | $235,120 | New Conventional | |
| Previous Owner | $189,900 | New Conventional |
Source: Georgia MLS
MLS Number: 10617138
APN: NL14A00000041000
- 4374 Kendrick Cir
- 120 Zion Wood Rd
- 780 Tidal Marsh Walk
- 813 Golden Isles Dr
- 250 Point Place Dr
- 3209 Highway 78 Unit Caraway
- 3209 Highway 78 Unit Myrtle
- 3209 Highway 78 Unit Poppy
- 112 Chase Landing Dr Unit Macland
- 112 Chase Landing Dr Unit Martin
- 156 Chase Landing Dr Unit Stonewycke
- 741 Point Place Dr
- 741 Pt Pl Dr
- 249 Meadows Dr
- 716 Cyprus Ave
- 245 Lake Vista Dr
- 127 Tara Blvd
- 333 Tara Commons Cir
- 314 Arbor Place
- 222 Tara Commons Dr
