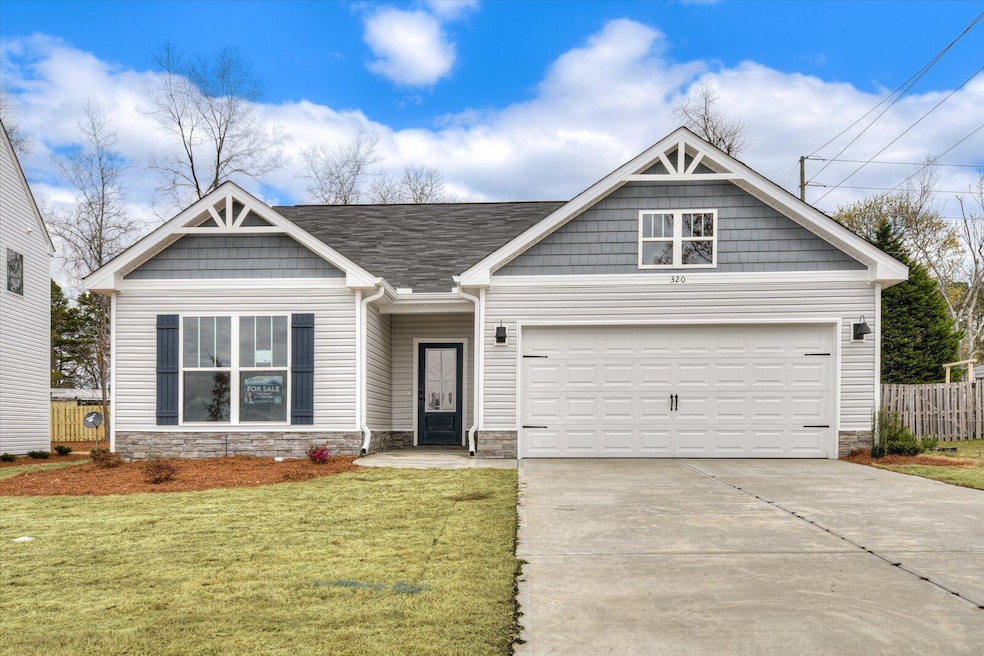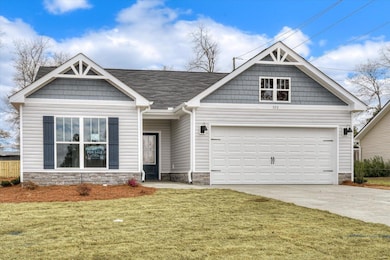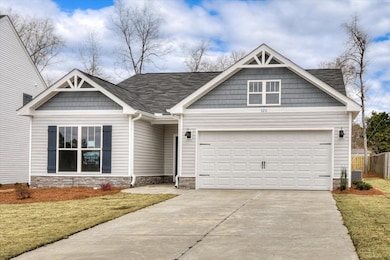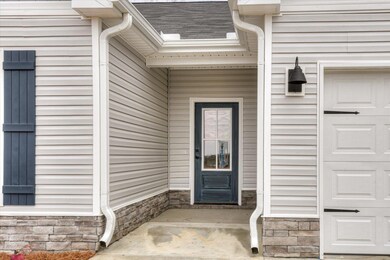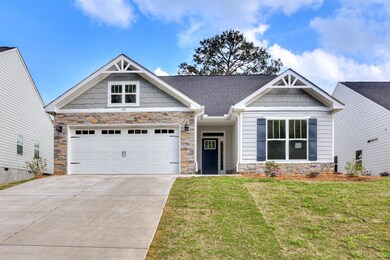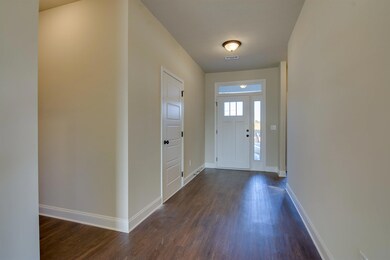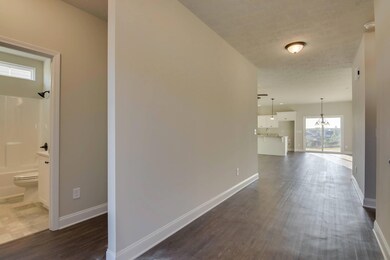
405 Mill Stone Ln North Augusta, SC 29860
Estimated payment $1,943/month
Highlights
- New Construction
- Ranch Style House
- Solid Surface Countertops
- North Augusta High School Rated A-
- Combination Kitchen and Living
- Walk-In Pantry
About This Home
$10,000 builder incentive! Take advantage of this limited-time offer on a brand-new Bridgeport plan in Walnut Grove, one of North Augusta's most inviting and well-established communities. Use this incentive to buy down your interest rate, cover closing costs, or add upgrades to personalize your new home. Incentive may change at any time, so acting quickly is key. Offering 1,672 square feet with four bedrooms and two bathrooms, this spacious single-level design provides generous living areas, excellent functionality, and the comfort of a thoughtfully crafted ranch-style layout.
From the moment you enter, the Bridgeport plan feels open, bright, and welcoming. The wide entry foyer leads you into a large great room that flows seamlessly into the dining area and kitchen. Oversized windows bring natural light throughout the main living spaces, while luxury vinyl plank flooring adds warmth, durability, and a cohesive design. Whether you enjoy quiet evenings at home or love hosting gatherings, the open layout supports both relaxed daily living and effortless entertaining.
The kitchen is the heart of the Bridgeport home and is designed to blend style and practicality. Granite countertops, custom cabinetry, and a decorative tile backsplash create a polished look that stands out. A large center island provides plenty of workspace and casual seating, ideal for meal prep, morning routines, or hosting friends and family. A walk-in pantry and nearby laundry room add valuable storage and ease of use. This kitchen invites everyone to gather and enjoy time together.
Just off the dining area, the 10' x 12' covered back porch expands your living space outdoors. Whether you are sipping morning coffee, enjoying an outdoor meal, or relaxing in the evening, this porch provides a comfortable retreat year-round. The backyard offers room for gardening, grilling, or creating your own outdoor space that fits your lifestyle.
The owner's suite is privately positioned on its own side of the home, offering a quiet and spacious retreat. The bedroom easily accommodates a king-size bed and additional furniture, while the large windows bring in soft natural light. The en-suite bathroom includes a walk-in shower with glass door, stylish finishes, a linen closet, and a generous walk-in closet designed to keep everything organized and within reach.
On the opposite side of the home, three additional bedrooms and a full hallway bathroom create ideal accommodations for family members, guests, or a home office setup. Each bedroom offers comfortable space, natural light, and ample closet storage. Whether you need multiple bedrooms, flex areas, or dedicated workspace, the Bridgeport plan adapts easily to many lifestyles.
Throughout the home, you will appreciate quality construction and attention to detail. Energy-efficient systems, granite countertops, luxury vinyl plank flooring, custom cabinetry, designer lighting, a two-car garage, paved driveway, and a fully sodded yard with professional landscaping all contribute to a polished, move-in-ready experience. Because this is brand-new construction, the full builder's warranty provides peace of mind from the foundation to the roof.
Walnut Grove is a charming and thoughtfully planned community featuring sidewalks, green spaces, and easy access to schools, shopping, dining, and recreation. Just minutes from I-20, downtown North Augusta, and the Augusta River Region, the location makes commuting and weekend plans effortless. With low-maintenance living, smart design, spacious accommodations, and the limited-time $10,000 builder incentive, this Bridgeport home represents an outstanding opportunity in today's market.
Schedule your private tour of Walnut Grove today and experience everything this beautiful new Bridgeport home has to offer.
Home Details
Home Type
- Single Family
Year Built
- Built in 2025 | New Construction
Lot Details
- 8,712 Sq Ft Lot
- Landscaped
- Front Yard Sprinklers
HOA Fees
- $25 Monthly HOA Fees
Parking
- 2 Car Attached Garage
- Garage Door Opener
- Driveway
Home Design
- Ranch Style House
- Slab Foundation
- Composition Roof
- Vinyl Siding
- Stone
Interior Spaces
- 1,674 Sq Ft Home
- Ceiling Fan
- Insulated Windows
- Combination Kitchen and Living
- Carpet
- Fire and Smoke Detector
Kitchen
- Eat-In Kitchen
- Walk-In Pantry
- Cooktop
- Microwave
- Dishwasher
- Kitchen Island
- Solid Surface Countertops
- Snack Bar or Counter
Bedrooms and Bathrooms
- 4 Bedrooms
- Walk-In Closet
- 2 Full Bathrooms
Laundry
- Laundry Room
- Washer and Electric Dryer Hookup
Attic
- Storage In Attic
- Pull Down Stairs to Attic
Schools
- Merriwether Elementary And Middle School
- Strom Thurmond High School
Utilities
- Central Air
- Heat Pump System
- Electric Water Heater
- Cable TV Available
Community Details
- Walnut Grove Subdivision
Listing and Financial Details
- Assessor Parcel Number 30
Map
Home Values in the Area
Average Home Value in this Area
Property History
| Date | Event | Price | List to Sale | Price per Sq Ft |
|---|---|---|---|---|
| 11/22/2025 11/22/25 | For Sale | $305,400 | -- | $182 / Sq Ft |
About the Listing Agent
J Properties' Other Listings
Source: Aiken Association of REALTORS®
MLS Number: 220611
- 404 Mill Stone Ln
- 397 Mill Stone Ln
- 143 Mill Stone Ln
- 532 Old Walnut Branch
- 156 Haley Dr
- 486 Old Walnut Branch
- 568 Old Walnut Branch
- 129 Haley Dr
- 311 Walnut Ln
- 1073 Edgefield Rd
- 384 Mill Stone Ln
- 374 Mill Stone Ln
- 517 Whistle Stop Dr
- 224 Outpost Dr
- 1075 Edgefield Rd
- 435 Saint Julian Place
- 994 Lovebird Ln
- 307 Redbud Dr
- 372 Saint Julian Place
- 4040 Candleberry Gardens
- 10 Walnut Ln
- 4310 Beautiful Pond Park
- 6054 Bakerville Ln
- 912 Newburn Dr
- 154 Orchard Way
- 2102 Howard Mill Rd
- 750 Bergen Rd
- 1115 Dietrich Ln
- 1402 Groves Blvd
- 752 Calvin Terrace
- 114 Chalet Ct N
- 419 Bradleyville Rd
- 1017 Stevens Creek Dr Dr Unit G182
- 112 Bristol Dr
- 1501 Knox Ave
- 445 Birch St
- 652 Lorraine Dr
- 6182 Whirlaway Rd
- 1012 Georgia Ave
