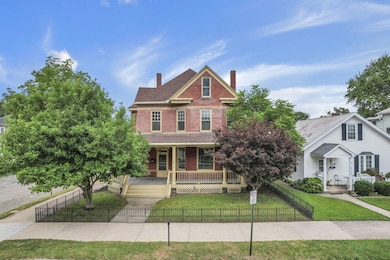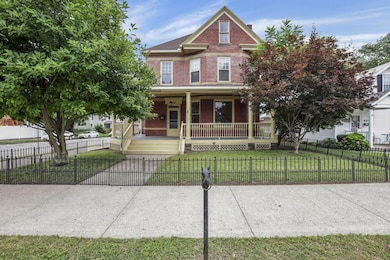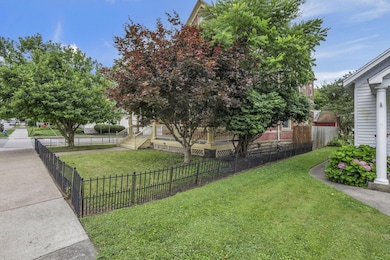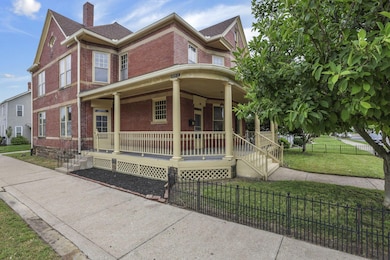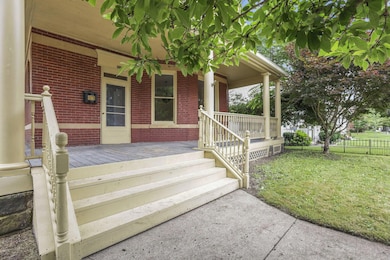405 N Broad St Lancaster, OH 43130
Estimated payment $2,375/month
Highlights
- Deck
- Wood Flooring
- Bonus Room
- Traditional Architecture
- 5 Fireplaces
- Great Room
About This Home
'Club 405' - A Historic Gem with Grand Entertaining Spaces and Timeless Charm. Step into history and elegance at the beloved 'Club 405,' located in the Historic Downtown Lancaster, a beautifully restored brick two-story home offering 3,269 square feet of gracious living space, perfect for hosting unforgettable gatherings or simply enjoying the finer things in life. This stately residence features 4 large bedrooms, 2.5 baths, and a layout designed to impress. The heart of the home is a grand formal dining room and an exquisite living room flanked by original pocket doors and expansive multi-pane windows, filling the space with an abundance of natural light. Rich in architectural detail, you'll find numerous fireplaces, a sweeping front staircase alongside a charming servants' staircase, and hallways lined with wainscoting and period craftsmanship. The home has been thoughtfully remodeled with modern comfort in mind—featuring new tile, quartz countertops, stainless steel appliances, fresh paint, new HVAC and hallways adorned with new carpet, while still preserving the original hardwood floors, trim, and ornate moldings throughout that tell the story of a bygone era. Enjoy quiet mornings or vibrant evenings on the wrap-around front porch, the perfect space to relax or entertain guests in classic style. Rarely does a home combine such historic character with modern updates and room to gather like this one. Come experience why they called it 'Club 405.'
Listing Agent
Keller Williams Greater Cols License #2017000794 Listed on: 07/19/2025

Home Details
Home Type
- Single Family
Est. Annual Taxes
- $3,385
Year Built
- Built in 1900
Parking
- 1 Car Detached Garage
- On-Street Parking
Home Design
- Traditional Architecture
- Brick Exterior Construction
- Stone Foundation
Interior Spaces
- 3,269 Sq Ft Home
- 2-Story Property
- 5 Fireplaces
- Great Room
- Family Room
- Bonus Room
- Partial Basement
- Storm Windows
- Electric Range
- Laundry on upper level
Flooring
- Wood
- Carpet
- Ceramic Tile
Bedrooms and Bathrooms
- 4 Bedrooms
Utilities
- Central Air
- Heating System Uses Gas
Additional Features
- Deck
- 3,920 Sq Ft Lot
Community Details
- No Home Owners Association
Listing and Financial Details
- Assessor Parcel Number 05-32037-900
Map
Home Values in the Area
Average Home Value in this Area
Tax History
| Year | Tax Paid | Tax Assessment Tax Assessment Total Assessment is a certain percentage of the fair market value that is determined by local assessors to be the total taxable value of land and additions on the property. | Land | Improvement |
|---|---|---|---|---|
| 2024 | $8,095 | $90,040 | $4,650 | $85,390 |
| 2023 | $3,275 | $90,040 | $4,650 | $85,390 |
| 2022 | $3,288 | $90,040 | $4,650 | $85,390 |
| 2021 | $2,662 | $68,300 | $4,650 | $63,650 |
| 2020 | $2,551 | $68,300 | $4,650 | $63,650 |
| 2019 | $2,425 | $68,300 | $4,650 | $63,650 |
| 2018 | $1,948 | $55,210 | $4,650 | $50,560 |
| 2017 | $1,949 | $52,110 | $4,020 | $48,090 |
| 2016 | $1,898 | $52,110 | $4,020 | $48,090 |
| 2015 | $1,965 | $52,370 | $4,020 | $48,350 |
| 2014 | $1,872 | $52,370 | $4,020 | $48,350 |
| 2013 | $1,872 | $52,370 | $4,020 | $48,350 |
Property History
| Date | Event | Price | List to Sale | Price per Sq Ft | Prior Sale |
|---|---|---|---|---|---|
| 10/30/2025 10/30/25 | Price Changed | $398,999 | -0.3% | $122 / Sq Ft | |
| 10/17/2025 10/17/25 | Price Changed | $399,999 | -3.6% | $122 / Sq Ft | |
| 10/09/2025 10/09/25 | Price Changed | $414,900 | -1.2% | $127 / Sq Ft | |
| 09/26/2025 09/26/25 | Price Changed | $419,750 | -2.3% | $128 / Sq Ft | |
| 09/05/2025 09/05/25 | Price Changed | $429,750 | 0.0% | $131 / Sq Ft | |
| 08/28/2025 08/28/25 | Price Changed | $429,900 | -2.2% | $132 / Sq Ft | |
| 08/01/2025 08/01/25 | Price Changed | $439,750 | 0.0% | $135 / Sq Ft | |
| 07/19/2025 07/19/25 | For Sale | $439,900 | +158.8% | $135 / Sq Ft | |
| 03/27/2025 03/27/25 | Off Market | $170,000 | -- | -- | |
| 10/07/2015 10/07/15 | Sold | $170,000 | -4.2% | $51 / Sq Ft | View Prior Sale |
| 09/07/2015 09/07/15 | Pending | -- | -- | -- | |
| 07/13/2015 07/13/15 | For Sale | $177,500 | -- | $54 / Sq Ft |
Purchase History
| Date | Type | Sale Price | Title Company |
|---|---|---|---|
| Warranty Deed | $246,000 | Empora Title | |
| Warranty Deed | $170,000 | Attorney | |
| Warranty Deed | $166,725 | Chicago Title | |
| Survivorship Deed | $155,000 | Valmer Land Title Agency |
Mortgage History
| Date | Status | Loan Amount | Loan Type |
|---|---|---|---|
| Open | $325,500 | Construction | |
| Previous Owner | $166,920 | FHA | |
| Previous Owner | $150,000 | Unknown | |
| Previous Owner | $124,000 | Unknown |
Source: Columbus and Central Ohio Regional MLS
MLS Number: 225026070
APN: 05-32037-900
- 115 E Wheeling St
- 515 N Columbus St
- 0 Slocum Ave
- 187 E Allen St
- 154 E Main St
- 0 N Memorial Dr
- 708 N High St
- 0 N Columbus St
- 404 E 6th Ave
- 311 E Allen St
- 230 Lake St
- 238 N George St
- 220 E Fair Ave
- 530 W 6th Ave
- 113 N George St
- 538 E 6th Ave
- 510 W Wheeling St
- 534 E Wheeling St
- 521 E Allen St
- 222 Park St
- 123 N Broad St
- 724 N Columbus St Unit 724
- 193 Lake St Unit 193 1/2 Unit 1
- 343 Whiley Ave
- 617 E Main St Unit A
- 1152 N Columbus St Unit 2
- 708 S Broad St
- 805 E Wheeling St
- 929 3rd St
- 119 N Ohio Ave
- 1733 Bellmeadow Dr
- 154 Littlebrook Dr
- 250 Hillcrest Dr
- 1250 Sheridan Dr
- 1420 Laura Ave
- 1545 Timbertop St
- 1366 Sheridan Dr
- 1410 Sheridan Dr
- 1237 Watermark Dr
- 1300 Community Way

