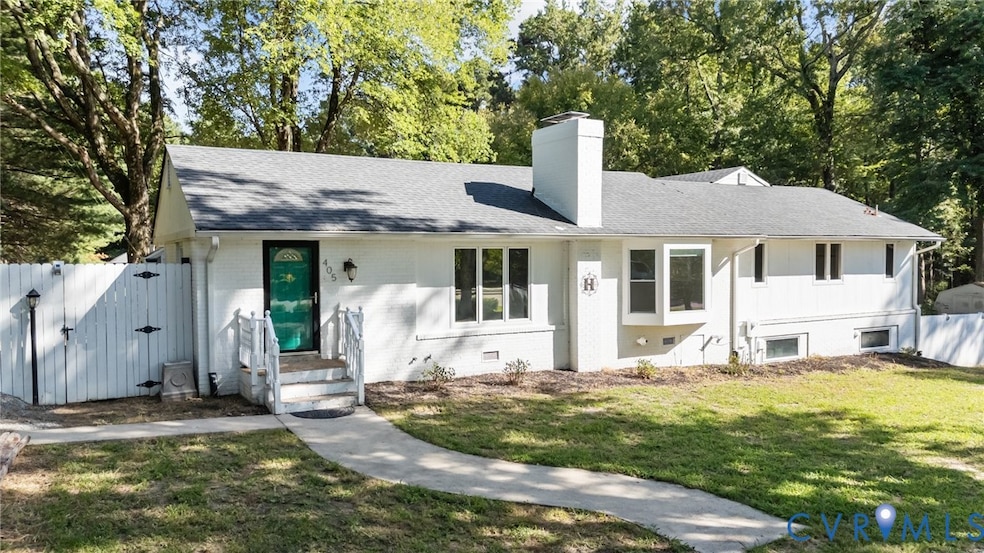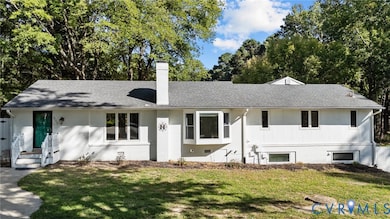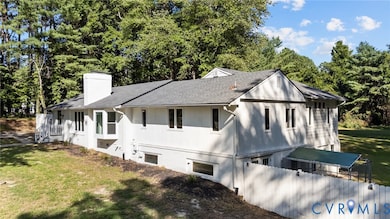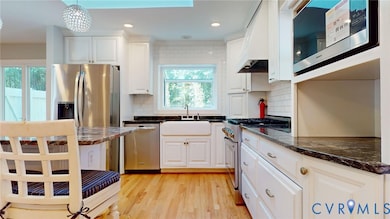405 N Gaskins Rd Henrico, VA 23238
Canterbury NeighborhoodHighlights
- Wood Flooring
- 1 Fireplace
- Breakfast Area or Nook
- Main Floor Primary Bedroom
- Granite Countertops
- Circular Driveway
About This Home
For Rent: 4-Bedroom, 4-Full Bath home in desirable West End neighborhood. Experience wonderful outdoor entertaining facilities with a spacious deck overlooking a serene 1-acre landscape nestled in the sought-after West End community. Within close proximity to many shops and restaurants this inviting residence offers a fully renovated kitchen with new upscale stainless-steel appliances, freshly painted cabinets, and elegant granite countertops. The beautiful hardwood flooring and automated gas fireplace provides the home with a very warm feel for cold winter months. A circular driveway provides ample parking for guests. Basement has two room and full bath and will be included in the rent. There is an additional storage room which is locked and will not be rented. Fenced deck and also have fence 10 x 14 Kennel area for pets. Close proximity to schools like Collegiate, Benedictine, Godwin and it near the Country Club of Virginia - James River”. Don’t miss the opportunity to make this lovely house your new home! Available for rent from March 1st, 2026.
Home Details
Home Type
- Single Family
Est. Annual Taxes
- $2,932
Year Built
- 1955
Parking
- Circular Driveway
Interior Spaces
- 2,800 Sq Ft Home
- 2-Story Property
- Ceiling Fan
- 1 Fireplace
- Wood Flooring
- Basement
Kitchen
- Breakfast Area or Nook
- Oven
- Gas Cooktop
- Microwave
- Dishwasher
- Granite Countertops
- Disposal
Bedrooms and Bathrooms
- 4 Bedrooms
- Primary Bedroom on Main
- Walk-In Closet
- 3 Full Bathrooms
Laundry
- Dryer
- Washer
Schools
- Maybeury Elementary School
- Tuckahoe Middle School
- Freeman High School
Utilities
- Forced Air Heating and Cooling System
- Heat Pump System
Community Details
- Call for details about the types of pets allowed
Listing and Financial Details
- Security Deposit $2,600
- Property Available on 3/1/26
- 12 Month Lease Term
- Assessor Parcel Number 743-739-8847
Map
Source: Central Virginia Regional MLS
MLS Number: 2532062
APN: 743-739-8847
- 1123 Marney Ct
- 407 Lynchell Place
- 704 Chiswick Park Rd
- 1137 Marney Ct
- 1134 Marney Ct
- 1203 Tilbury Ln
- 1213 Tilbury Ln
- 1108 Hyde Ln
- 9401 Derbyshire Rd
- 805 Lakewater Dr
- 9920 Colony Bluff Dr
- 9017 Wood Sorrel Dr Unit 65
- 9804 Kingsbridge Rd
- 9317 Westmoor Cir
- 9302 Erlwood Rd
- 8957 Wishart Rd
- 8810 Wishart Rd
- 9208 Gayton Rd
- 1303 Barnard Dr
- 1305 Barnard Dr
- 10002 Castile Ct
- 900 Pump Rd
- 1233 Gaskins Rd
- 9712 Tartuffe Dr
- 1605 Pump Rd
- 9001 Patterson Ave
- 1232 Careybrook Dr
- 1205 Blue Jay Ln
- 100 Chase Gayton Dr
- 1859 Ivystone Dr
- 31 Huneycutt Dr
- 66 Dehaven Dr
- 1321 Farrells West Ave
- 9621 Peppertree Dr
- 39 Gtwy Rd E
- 8506 Spalding Dr
- 10405 Greenfield Ct
- 8802-8832 Three Chopt Rd
- 9250-9574 Three Chopt Rd
- 2272 Perennial Cir







