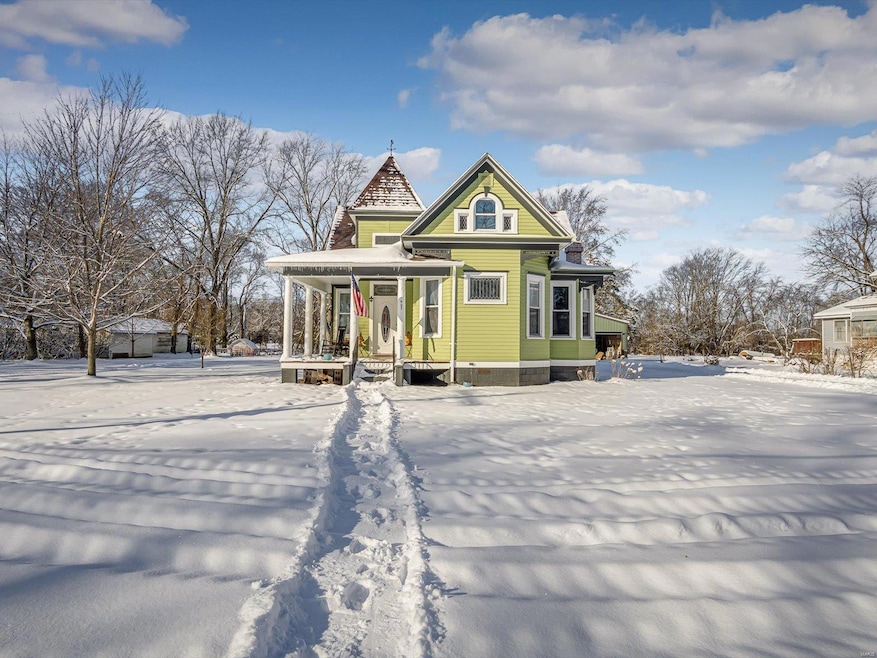
405 N Henrietta St Okawville, IL 62271
Highlights
- Victorian Architecture
- 2 Car Detached Garage
- Forced Air Heating System
- Okawville Grade School Rated 9+
- Historic or Period Millwork
- Level Lot
About This Home
As of April 2025Discover timeless charm and modern updates in this stunning home at 405 N. Henrietta St. in Okawville, IL. Set on 1.48 acres, this spacious property features 5 bedrooms, 3 bathrooms, and 2 laundry rooms, offering ample space for your family. Original stained glass windows and refinished hardwood floors highlight the home’s character, while freshly painted walls and trim add a clean, modern touch. The outdoor space is equally impressive, with a large fenced yard perfect for pets or entertaining, and a cozy lean-to patio for relaxing evenings. A brand-new 24x32 detached garage with an overhang, solar panels, and extra storage completes the package. Nestled in a quiet neighborhood, this home is full of potential and ready to make your own. Don't miss the opportunity to experience this beautiful property—schedule a showing today!
Last Agent to Sell the Property
Keller Williams Pinnacle License #475184593 Listed on: 01/10/2025

Home Details
Home Type
- Single Family
Est. Annual Taxes
- $2,468
Year Built
- Built in 1923
Lot Details
- 1.42 Acre Lot
- Level Lot
Parking
- 2 Car Detached Garage
- Gravel Driveway
Home Design
- Victorian Architecture
- Vinyl Siding
Interior Spaces
- 2,215 Sq Ft Home
- 1.5-Story Property
- Historic or Period Millwork
- Gas Fireplace
- Basement
- Basement Cellar
Bedrooms and Bathrooms
- 5 Bedrooms
- 3 Full Bathrooms
Schools
- Okawville Dist 10 Elementary And Middle School
- Okawville High School
Utilities
- Forced Air Heating System
Community Details
- Workshop Area
Listing and Financial Details
- Assessor Parcel Number 12-06-20-251-006
Ownership History
Purchase Details
Home Financials for this Owner
Home Financials are based on the most recent Mortgage that was taken out on this home.Purchase Details
Home Financials for this Owner
Home Financials are based on the most recent Mortgage that was taken out on this home.Purchase Details
Similar Home in Okawville, IL
Home Values in the Area
Average Home Value in this Area
Purchase History
| Date | Type | Sale Price | Title Company |
|---|---|---|---|
| Warranty Deed | $230,000 | Highland Community Title | |
| Warranty Deed | $8,500 | None Listed On Document | |
| Warranty Deed | -- | -- |
Mortgage History
| Date | Status | Loan Amount | Loan Type |
|---|---|---|---|
| Open | $220,288 | New Conventional | |
| Previous Owner | $86,000 | New Conventional |
Property History
| Date | Event | Price | Change | Sq Ft Price |
|---|---|---|---|---|
| 04/07/2025 04/07/25 | Sold | $230,000 | -6.1% | $104 / Sq Ft |
| 04/02/2025 04/02/25 | Pending | -- | -- | -- |
| 02/20/2025 02/20/25 | Price Changed | $245,000 | -7.5% | $111 / Sq Ft |
| 01/10/2025 01/10/25 | For Sale | $265,000 | +169.0% | $120 / Sq Ft |
| 02/29/2024 02/29/24 | Sold | $98,500 | -21.1% | $44 / Sq Ft |
| 02/27/2024 02/27/24 | Pending | -- | -- | -- |
| 10/30/2023 10/30/23 | For Sale | $124,900 | -- | $56 / Sq Ft |
Tax History Compared to Growth
Tax History
| Year | Tax Paid | Tax Assessment Tax Assessment Total Assessment is a certain percentage of the fair market value that is determined by local assessors to be the total taxable value of land and additions on the property. | Land | Improvement |
|---|---|---|---|---|
| 2023 | $2,468 | $37,580 | $6,639 | $30,941 |
| 2022 | $2,558 | $41,031 | $7,249 | $33,782 |
| 2021 | $2,422 | $39,652 | $7,005 | $32,647 |
| 2020 | $2,433 | $39,049 | $6,899 | $32,150 |
| 2019 | $2,572 | $40,316 | $6,775 | $33,541 |
| 2018 | $2,557 | $39,970 | $8,520 | $31,450 |
| 2017 | $2,415 | $37,900 | $6,450 | $31,450 |
| 2016 | $2,388 | $37,900 | $6,450 | $31,450 |
| 2015 | $2,388 | $37,900 | $6,450 | $31,450 |
| 2014 | $2,383 | $37,900 | $6,450 | $31,450 |
| 2013 | $2,383 | $37,900 | $6,450 | $31,450 |
| 2012 | $2,407 | $37,900 | $6,450 | $31,450 |
Agents Affiliated with this Home
-
B
Seller's Agent in 2025
Brooke Mitchell
Keller Williams Pinnacle
-
M
Buyer's Agent in 2025
Mark Thomas
Worth Clark Realty
-
K
Seller's Agent in 2024
Kaleb Kues
Kues Bros. Realty, Ltd.
-
A
Buyer's Agent in 2024
Amber Skinner
Property Peddler, Inc
Map
Source: MARIS MLS
MLS Number: MIS24078818
APN: 12-06-20-251-006






