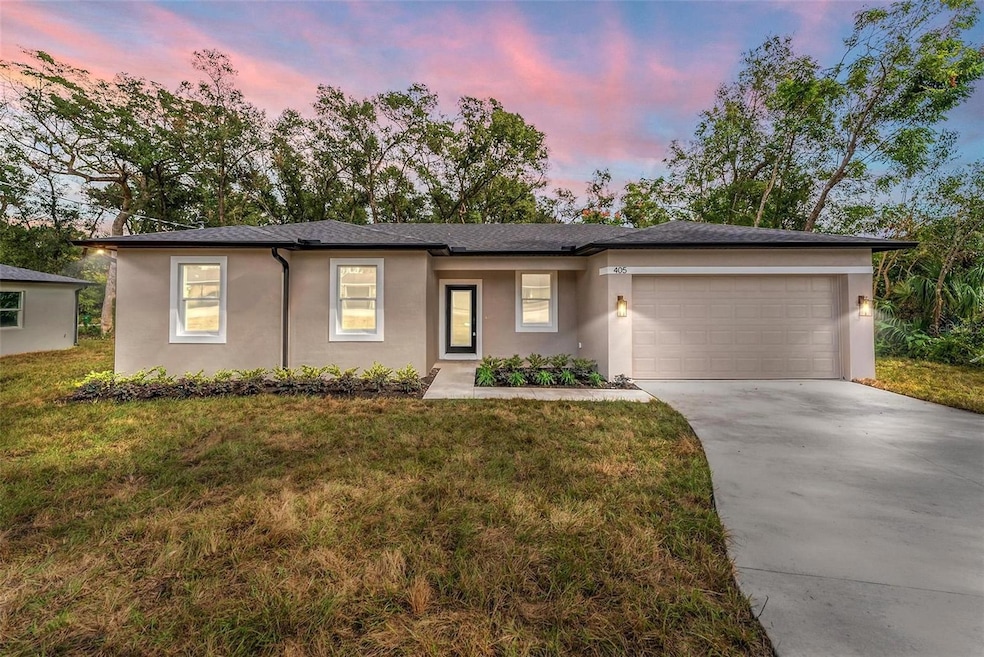405 N McDonald Ave Deland, FL 32724
Estimated payment $1,835/month
Highlights
- New Construction
- Main Floor Primary Bedroom
- No HOA
- Open Floorplan
- Great Room
- Home Office
About This Home
Unique new construction home conveniently located in the beautiful and historic town of DeLand! Don’t miss your opportunity to own a quality-constructed, 3-bedroom, 2-bath modern farmhouse style home with high ceilings, open floor plan, beautiful gourmet kitchen with granite countertops, bonus room/home office, double-pane windows and doors, luxury vinyl plank flooring throughout main areas, and a spa-like master bath retreat. Enjoy time with your family and friends in your seamless and spacious living/dining/kitchen space! The kitchen features stainless steel Range/Microwave/Dishwasher/ Refrigerator, 36” shaker-style wood cabinets and soft-close drawers with knobs and drawer pulls, built-in pantry and a gorgeous island featuring lantern-style pendant lighting and stainless double-bowl sink with pull-down sprayer faucet. The large bonus room/home office can easily be used as a 4th bedroom, guest room, workout room or media room. Retreat into your spacious owner’s suite with a walk-in closet and ensuite spa bathroom featuring granite double sink vanity and premium tiled oversized shower with glass enclosure. Outside, you will discover a spacious backyard, shaded by a canopy of oak trees. Close to everything! Only minutes away from Historical downtown Deland, restaurant's, parks, and stores, Stetson University/Daytona State colleges, State Parks, Beaches and Orlando.
Listing Agent
MERCKEL REAL ESTATE Brokerage Phone: 407-359-2124 License #708661 Listed on: 10/31/2024
Home Details
Home Type
- Single Family
Est. Annual Taxes
- $351
Year Built
- Built in 2024 | New Construction
Lot Details
- 0.3 Acre Lot
- Dirt Road
- West Facing Home
- 2 Lots in the community
- Property is zoned 05R-1A
Parking
- 2 Car Attached Garage
Home Design
- Slab Foundation
- Shingle Roof
- Block Exterior
Interior Spaces
- 1,547 Sq Ft Home
- Open Floorplan
- Ceiling Fan
- Pendant Lighting
- Sliding Doors
- Great Room
- Home Office
- Laundry Room
Kitchen
- Eat-In Kitchen
- Range
- Microwave
- Dishwasher
- Disposal
Flooring
- Carpet
- Ceramic Tile
- Luxury Vinyl Tile
Bedrooms and Bathrooms
- 3 Bedrooms
- Primary Bedroom on Main
- 2 Full Bathrooms
Utilities
- Central Heating and Cooling System
- Electric Water Heater
- High Speed Internet
- Cable TV Available
Community Details
- No Home Owners Association
- Camellia Park Blk 107 Deland Subdivision
Listing and Financial Details
- Visit Down Payment Resource Website
- Legal Lot and Block 0020 / 02
- Assessor Parcel Number 701014020020
Map
Home Values in the Area
Average Home Value in this Area
Tax History
| Year | Tax Paid | Tax Assessment Tax Assessment Total Assessment is a certain percentage of the fair market value that is determined by local assessors to be the total taxable value of land and additions on the property. | Land | Improvement |
|---|---|---|---|---|
| 2025 | -- | $306,373 | $44,541 | $261,832 |
| 2024 | -- | $44,541 | $44,541 | -- |
| 2023 | -- | $44,541 | $44,541 | -- |
Property History
| Date | Event | Price | Change | Sq Ft Price |
|---|---|---|---|---|
| 09/05/2025 09/05/25 | Price Changed | $338,900 | -0.3% | $219 / Sq Ft |
| 08/08/2025 08/08/25 | Price Changed | $339,900 | -0.3% | $220 / Sq Ft |
| 07/23/2025 07/23/25 | Price Changed | $341,000 | -0.6% | $220 / Sq Ft |
| 07/09/2025 07/09/25 | Price Changed | $343,000 | -0.6% | $222 / Sq Ft |
| 06/04/2025 06/04/25 | Price Changed | $345,000 | -1.1% | $223 / Sq Ft |
| 04/24/2025 04/24/25 | Price Changed | $349,000 | -0.9% | $226 / Sq Ft |
| 04/08/2025 04/08/25 | Price Changed | $352,000 | -0.3% | $228 / Sq Ft |
| 03/07/2025 03/07/25 | Price Changed | $353,000 | -0.3% | $228 / Sq Ft |
| 02/27/2025 02/27/25 | Price Changed | $354,000 | -0.3% | $229 / Sq Ft |
| 02/06/2025 02/06/25 | Price Changed | $355,000 | -1.1% | $229 / Sq Ft |
| 01/16/2025 01/16/25 | Price Changed | $359,000 | -0.3% | $232 / Sq Ft |
| 10/31/2024 10/31/24 | For Sale | $360,000 | -- | $233 / Sq Ft |
Source: Stellar MLS
MLS Number: O6253405
APN: 7010-14-02-0020
- 401 N McDonald Ave
- 520 Camelia Ln
- 733 E Ohio Ave
- 706 E Minnesota Ave Unit C
- 0 E Wisconsin Ave Unit MFRO6190518
- 906 E Wisconsin Ave
- 1301 E Wisconsin Ave
- 330 E Wisconsin Ave
- 225 N Phippen Ave
- 1005 Crescent Pkwy
- 307 N Boston Ave
- 419 N Frankfort Ave
- 1100 E University Ave
- 1007 Crescent Pkwy
- 45 S University Cir
- 322 N Frankfort Ave
- 1294 E Ohio Ave
- 709 Pine Tree Ct
- 139 N Boston Ave
- 151 N Hill Ave Unit 100
- 906 E Wisconsin Ave
- 506 Ewing Ln
- 903 E New York Ave Unit 1
- 130 N Boston Ave
- 640 E Indiana Ave
- 1299 E Ohio Ave
- 333 E Church St
- 816 E Voorhis Ave
- 804 E Voorhis Ave
- 305 Pine St
- 1326 Pup Fish Ln
- 313 Whiteheart Dr
- 360 Whiteheart Dr
- 400 E Howry Ave
- 100 E Ohio Ave
- 128 E Rich Ave
- 116 Hurst Ct
- 305 Whiteheart Dr
- 333 S Osceola St
- 129 E Voorhis Ave







