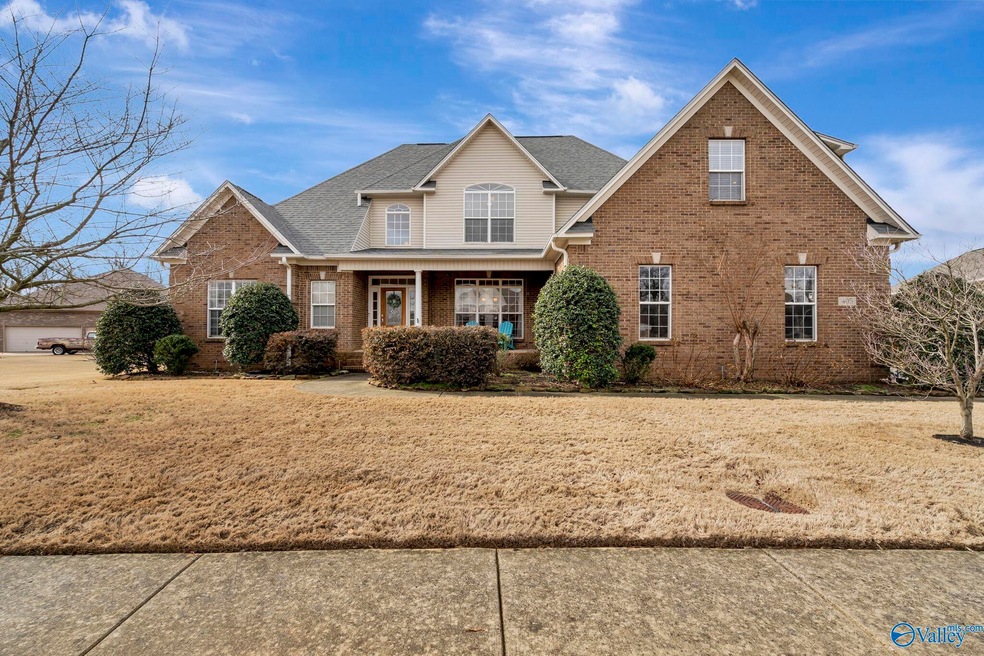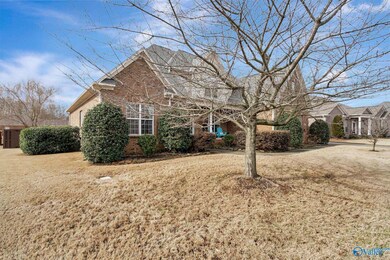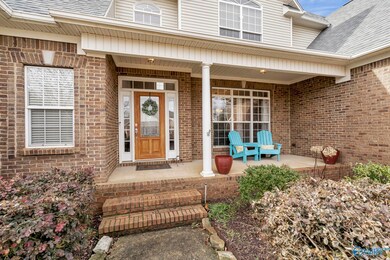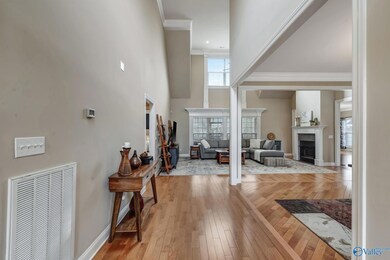
405 Natures Way SW Huntsville, AL 35824
Edgewater NeighborhoodHighlights
- Open Floorplan
- Main Floor Primary Bedroom
- Screened Porch
- Clubhouse
- 2 Fireplaces
- Community Pool
About This Home
As of April 2024Close to arsenal (gate 7)+shopping+hospitals+airport. Easy access to 565 & Town Madison. Home offers brand new FORTFIED ROOF! Chef's kitchen is equipped w/ stainless smart appls, dble wall oven, ample cabinetry & plenty of counter space. Great Rm has soaring ceilings+natural light+2 sided FP connecting to great RM & hearth Rm. ISOLATED master on MAIN w/ FP. Real hardwoods on main floor & NEW carpet w/thick pad in the BRs+bonus. Study & BONUS can be bedrooms. TWO car attached/& 25' x 50' 2 car detached garage/workshop total holding at least FOUR vehicles. Detached garage has electrical/heat/cool+floored storage above. Screened porch back & covered front porch.termite bond.
Last Agent to Sell the Property
BHHS Rise Real Estate License #84007 Listed on: 01/29/2024

Home Details
Home Type
- Single Family
Year Built
- Built in 2007
Lot Details
- 0.33 Acre Lot
- Lot Dimensions are 89 x 138 x 125 x 140
- Sprinkler System
Interior Spaces
- 3,302 Sq Ft Home
- Property has 2 Levels
- Open Floorplan
- 2 Fireplaces
- Gas Log Fireplace
- Screened Porch
- Crawl Space
Kitchen
- Double Oven
- Cooktop
- Microwave
- Dishwasher
- Disposal
Bedrooms and Bathrooms
- 4 Bedrooms
- Primary Bedroom on Main
Parking
- Garage
- Workshop in Garage
- Side Facing Garage
- Garage Door Opener
Schools
- Williams Elementary School
- Columbia High School
Utilities
- Two cooling system units
- Multiple Heating Units
- Underground Utilities
Listing and Financial Details
- Tax Lot 44
- Assessor Parcel Number 1608270000001.176
Community Details
Overview
- Property has a Home Owners Association
- Elite Housing Management Association, Phone Number (256) 808-8719
- Natures Pointe Subdivision
Amenities
- Clubhouse
Recreation
- Tennis Courts
- Community Pool
Ownership History
Purchase Details
Home Financials for this Owner
Home Financials are based on the most recent Mortgage that was taken out on this home.Purchase Details
Home Financials for this Owner
Home Financials are based on the most recent Mortgage that was taken out on this home.Purchase Details
Purchase Details
Home Financials for this Owner
Home Financials are based on the most recent Mortgage that was taken out on this home.Purchase Details
Home Financials for this Owner
Home Financials are based on the most recent Mortgage that was taken out on this home.Similar Homes in the area
Home Values in the Area
Average Home Value in this Area
Purchase History
| Date | Type | Sale Price | Title Company |
|---|---|---|---|
| Deed | $500,000 | None Listed On Document | |
| Deed | $500,000 | None Listed On Document | |
| Warranty Deed | -- | Madison Ttl & Closing Svcs L | |
| Warranty Deed | $306,000 | None Available | |
| Special Warranty Deed | $270,000 | -- | |
| Foreclosure Deed | $252,000 | -- | |
| Deed | -- | -- | |
| Deed | -- | -- |
Mortgage History
| Date | Status | Loan Amount | Loan Type |
|---|---|---|---|
| Open | $510,750 | New Conventional | |
| Closed | $510,750 | New Conventional | |
| Previous Owner | $449,900 | VA | |
| Previous Owner | $266,750 | New Conventional | |
| Previous Owner | $270,000 | New Conventional | |
| Previous Owner | $240,000 | Construction |
Property History
| Date | Event | Price | Change | Sq Ft Price |
|---|---|---|---|---|
| 04/09/2024 04/09/24 | Sold | $500,000 | 0.0% | $151 / Sq Ft |
| 02/19/2024 02/19/24 | Pending | -- | -- | -- |
| 01/29/2024 01/29/24 | For Sale | $499,900 | +11.1% | $151 / Sq Ft |
| 06/10/2021 06/10/21 | Off Market | $449,900 | -- | -- |
| 03/12/2021 03/12/21 | Sold | $449,900 | +2.3% | $136 / Sq Ft |
| 02/01/2021 02/01/21 | Pending | -- | -- | -- |
| 01/22/2021 01/22/21 | For Sale | $439,900 | -- | $133 / Sq Ft |
Tax History Compared to Growth
Tax History
| Year | Tax Paid | Tax Assessment Tax Assessment Total Assessment is a certain percentage of the fair market value that is determined by local assessors to be the total taxable value of land and additions on the property. | Land | Improvement |
|---|---|---|---|---|
| 2024 | -- | $39,480 | $6,500 | $32,980 |
| 2023 | $0 | $39,480 | $6,500 | $32,980 |
| 2022 | $1,742 | $30,860 | $5,000 | $25,860 |
| 2021 | $1,641 | $29,120 | $5,000 | $24,120 |
| 2020 | $1,501 | $26,700 | $5,000 | $21,700 |
| 2019 | $1,450 | $25,820 | $5,000 | $20,820 |
| 2018 | $1,453 | $25,880 | $0 | $0 |
| 2017 | $1,453 | $25,880 | $0 | $0 |
| 2016 | $1,453 | $25,880 | $0 | $0 |
| 2015 | $1,453 | $25,880 | $0 | $0 |
| 2014 | $1,468 | $26,140 | $0 | $0 |
Agents Affiliated with this Home
-
Ainsley Runels

Seller's Agent in 2024
Ainsley Runels
BHHS Rise Real Estate
(256) 783-9193
7 in this area
141 Total Sales
-
Leena Jacobs

Seller's Agent in 2021
Leena Jacobs
Crye-Leike
(256) 348-8867
12 in this area
243 Total Sales
Map
Source: ValleyMLS.com
MLS Number: 21852022
APN: 16-08-27-0-000-001.176
- 105 Brac Cir SW
- 1014 Edgewater Dr SW
- 507 Balsam Terrace Way SW
- 106 Spinnaker Ridge Dr SW
- 324 Acorn Grove Ln SW
- 147 Misty River Ln SW
- 107 Overleaf Point SW
- 131 Arbor Hill Ln SW
- 110 Chimes Way SW
- 121 Windsor Hill Rd SW
- 115 Windsor Hill Rd SW
- 456 Sage Creek Blvd SW
- 107 Bell Tower Ln SW
- 424 Turning Creek Dr
- 470 Raleigh Elm Dr SW
- 409 Mossyleaf Dr SW
- 109 Cane Brook Ct
- 410 Tillane Park Cir SW
- 103 Emerald Ln
- 420 Ripple Lake Dr SW






