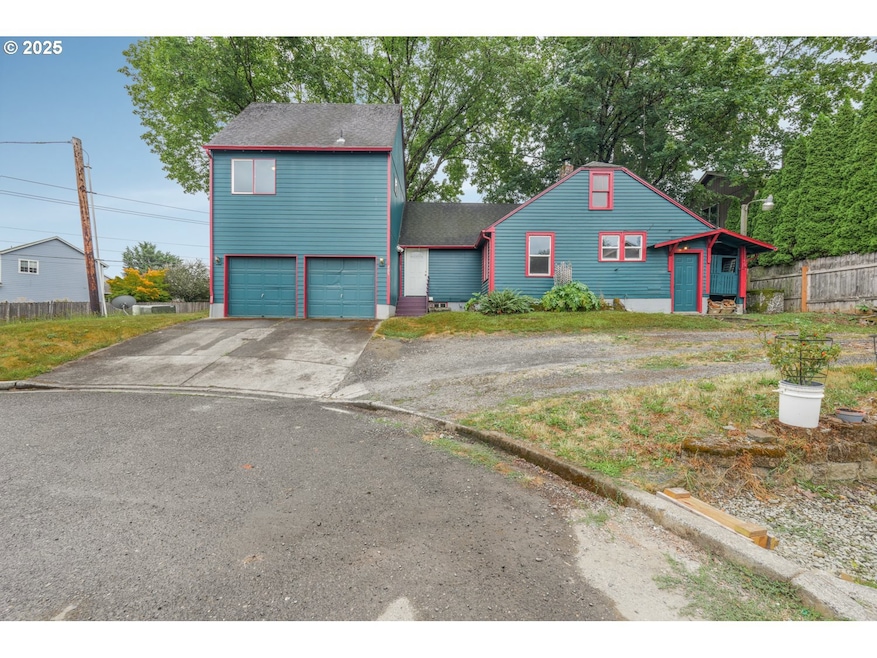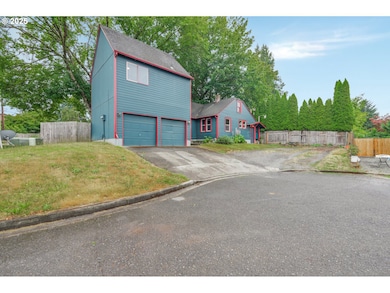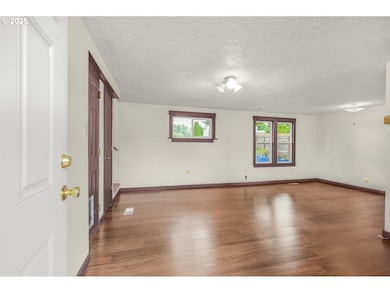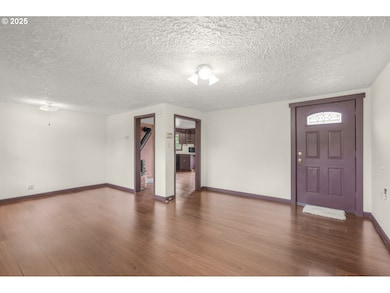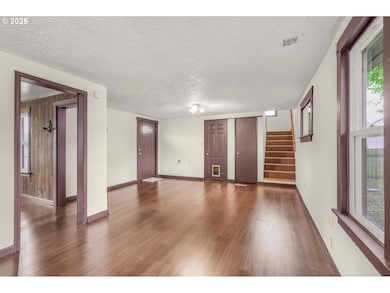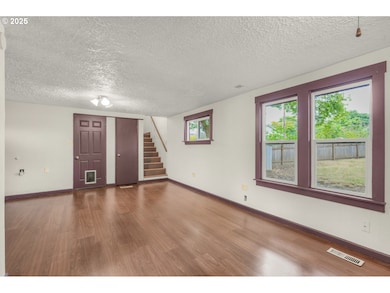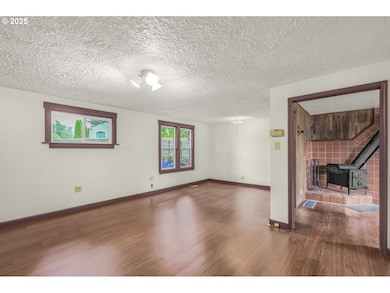
$375,000 Pending
- 2 Beds
- 1.5 Baths
- 1,160 Sq Ft
- 316 NE Bassel Rd
- Vancouver, WA
Charming 2-Bedroom Home on Expansive Lot Next to Salmon Creek Park & Trail! Enjoy privacy, space, and natural beauty in this well-maintained 2 bedroom, 1.5 bath home situated on a generous .36-acre lot. The property backs to a lush greenbelt with mature trees and a tranquil creek, creating a serene retreat while still being close to everything. Inside, the home features an inviting open floor
Nick Shivers Keller Williams Realty Portland Central
