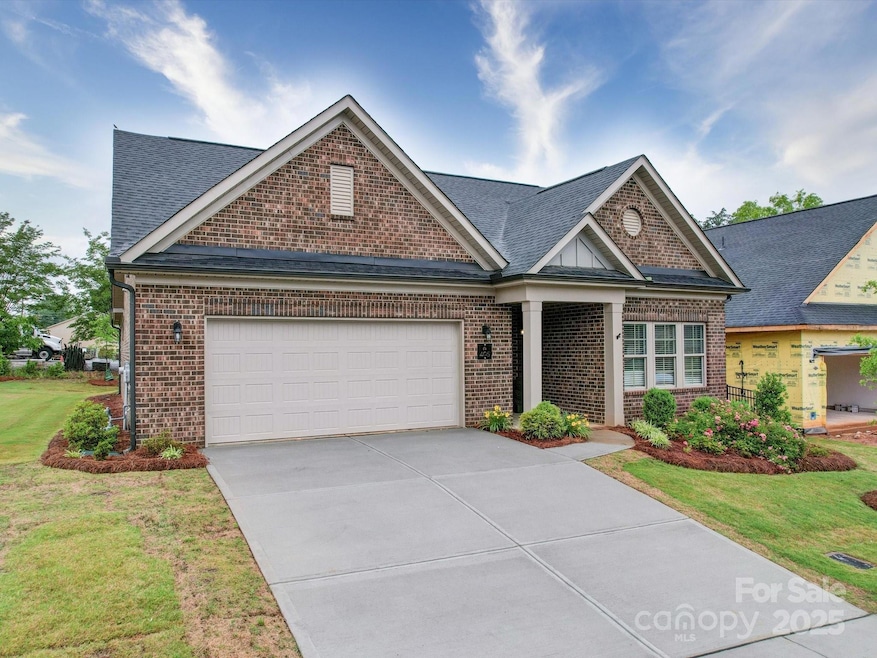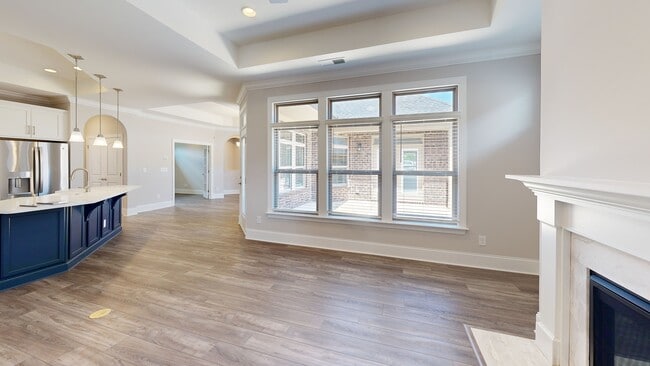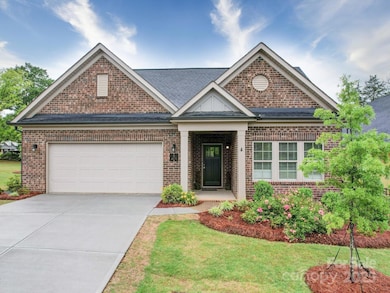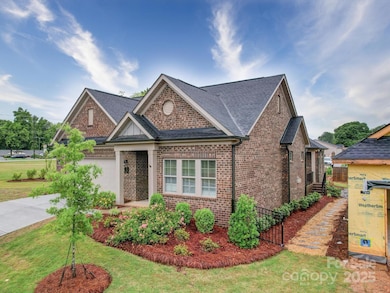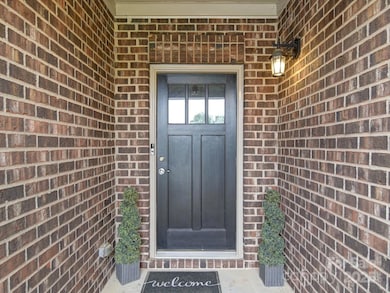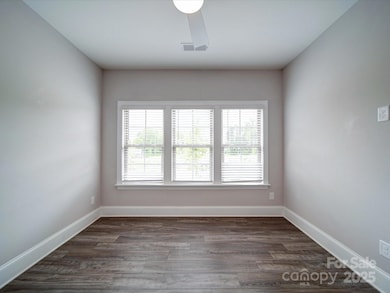
405 Newstyle Way Gastonia, NC 28056
Estimated payment $3,284/month
Highlights
- New Construction
- Corner Lot
- Skylights
- Active Adult
- Covered Patio or Porch
- 2 Car Attached Garage
About This Home
READY FOR A FINAL WALK THEU. Don’t miss your chance to own one of the final available brand new homes in the highly sought-after Courtyards on New Hope—a community known for its charm, convenience, and quality construction.
This stunning 2-bedroom, 2-bath brick patio home offers exceptional craftsmanship and thoughtful design throughout. Soaring ceilings and an open floor plan create a light-filled, airy feel perfect for relaxing or entertaining.
Additional highlights include a dream kitchen with an island, breakfast bar & stylish finishes, two spacious living areas with a cozy living room and a separate den, an elegant primary suite with a large tiled walk-in shower, walk-in closet, and a private sitting area. And don't forget the beautifully fenced courtyard—ideal for outdoor gatherings and low-maintenance enjoyment. This home has never been lived in and has been used as the Model Home, a few touch ups needed prior to a closing is all that is needed.
Listing Agent
Howard Hanna Allen Tate Gastonia Brokerage Email: john.bolin@howardhannatate.com License #100462 Listed on: 05/14/2025

Co-Listing Agent
Howard Hanna Allen Tate Gastonia Brokerage Email: john.bolin@howardhannatate.com License #334324
Home Details
Home Type
- Single Family
Est. Annual Taxes
- $6,407
Year Built
- Built in 2023 | New Construction
Lot Details
- Partially Fenced Property
- Corner Lot
- Level Lot
HOA Fees
- $225 Monthly HOA Fees
Parking
- 2 Car Attached Garage
- Front Facing Garage
- Driveway
Home Design
- Slab Foundation
- Architectural Shingle Roof
- Four Sided Brick Exterior Elevation
Interior Spaces
- 2,027 Sq Ft Home
- 1-Story Property
- Built-In Features
- Skylights
- See Through Fireplace
- Gas Log Fireplace
- Insulated Windows
- Entrance Foyer
- Pull Down Stairs to Attic
- Carbon Monoxide Detectors
Kitchen
- Breakfast Bar
- Gas Cooktop
- Dishwasher
Flooring
- Tile
- Vinyl
Bedrooms and Bathrooms
- 2 Main Level Bedrooms
- 2 Full Bathrooms
Laundry
- Laundry Room
- Electric Dryer Hookup
Outdoor Features
- Covered Patio or Porch
Schools
- Lowell Elementary School
- Cramerton Middle School
- Stuart W Cramer High School
Utilities
- Central Heating and Cooling System
- Heating System Uses Natural Gas
- Fiber Optics Available
- Cable TV Available
Community Details
- Active Adult
- Kuester Management Association, Phone Number (888) 600-5044
- Built by NewStyle
- Courtyards On New Hope Subdivision, Portico Floorplan
- Mandatory home owners association
Listing and Financial Details
- Assessor Parcel Number 308429
Matterport 3D Tour
Floorplan
Map
Home Values in the Area
Average Home Value in this Area
Tax History
| Year | Tax Paid | Tax Assessment Tax Assessment Total Assessment is a certain percentage of the fair market value that is determined by local assessors to be the total taxable value of land and additions on the property. | Land | Improvement |
|---|---|---|---|---|
| 2025 | $6,407 | $494,150 | $61,500 | $432,650 |
| 2024 | $5,110 | $494,150 | $61,500 | $432,650 |
| 2023 | $754 | $71,500 | $61,500 | $10,000 |
Property History
| Date | Event | Price | List to Sale | Price per Sq Ft |
|---|---|---|---|---|
| 08/01/2025 08/01/25 | Price Changed | $479,000 | -4.0% | $236 / Sq Ft |
| 05/14/2025 05/14/25 | For Sale | $499,000 | -- | $246 / Sq Ft |
About the Listing Agent

John has been serving Gaston County and the surrounding areas since 1987. With that 37 years of residential real estate experience, John has assisted over 2000 families buy or sell their homes. John has lived in Gaston County since 1966 and is very familiar with schools, restaurants, local activities offered, sports opportunities and more! Since 2013, John has consistently been Howard Hanna Allen Tate's individual listing leader not only regionally but also company wide in both North Carolina
John R.'s Other Listings
Source: Canopy MLS (Canopy Realtor® Association)
MLS Number: 4256128
APN: 308429
- 407 Newstyle Way
- 409 Newstyle Way
- 411 Newstyle Way
- 413 Newstyle Way
- 415 Newstyle Way
- 114 Huffstetler Rd
- 209 Shepherd St
- 2712 Beaty Rd
- 4025 Foxes Trail
- 2215 Hodgin St
- 100 Willow Run Dr
- 5060 Cramer Woods Dr
- Trenton Plan at Cramerton Mills - The Crossing
- Gray Plan at Cramerton Mills - The Crossing
- Anchor Plan at Cramerton Mills - The Crossing
- Watkins Plan at Cramerton Mills - The Crossing
- Gaston Plan at Cramerton Mills - The Crossing
- Melton Plan at Cramerton Mills - The Terraces
- Melton Basement Plan at Cramerton Mills - The Terraces
- Rankin Plan at Cramerton Mills - The Terraces
- 109 Pine Inn Dr
- 2632 Swamp Chestnut Oak Dr
- 3054 Constitution Ln
- 4780 Mcdade Ln
- 4728 Smt Vw Ct
- 4709 Smt Vw Ct
- 4717 Smt Vw Ct
- 4725 Smt Vw Ct
- 109 Stroupe Rd Unit 109D
- 6018 Rosemore Ln
- 109 Stroupe Rd Unit G
- 6026 Rosemore Ln
- 6042 Rosemore Ln
- 4837 Durant Ct
- 6034 Rosemore Ln
- 119-F Stroupe Rd
- 3864 Wingdale Ct
- 3849 Wingdale Ct
- 4934 Trayton Ave
- 4016 Cramer Ests Ct
