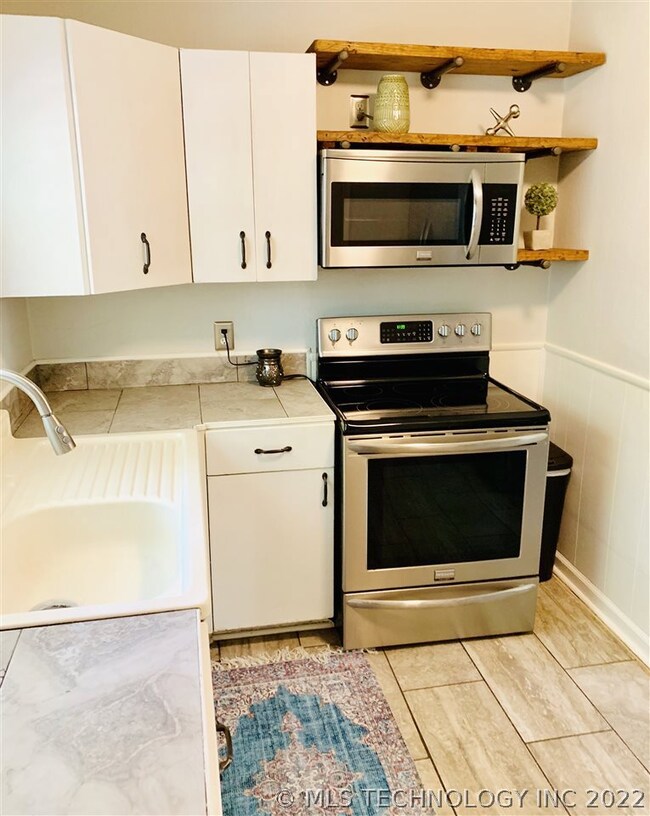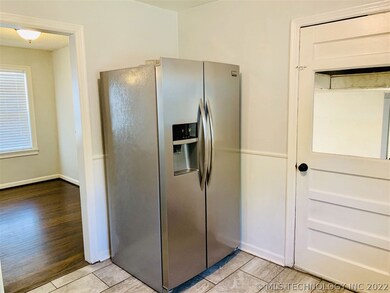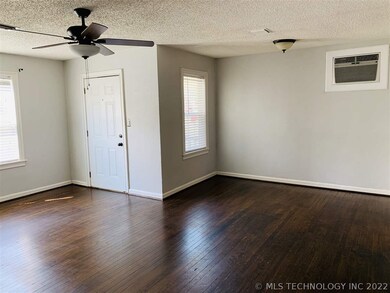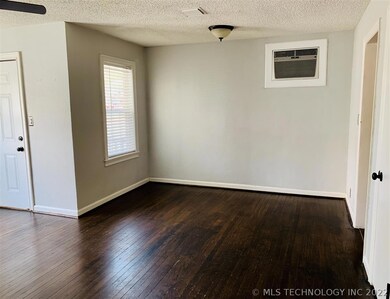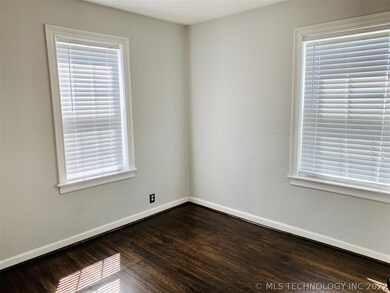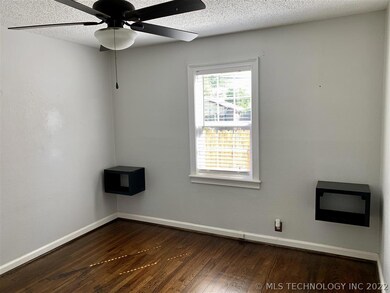
405 Oak St Ardmore, OK 73401
Highlights
- Wood Flooring
- 1 Fireplace
- Zoned Heating and Cooling
- Attic
- Covered patio or porch
- Ceiling Fan
About This Home
As of October 2019Move In Ready & Recently Remodeled with Farmhouse Flair. Features Include:Gorgeous Dark Hardwood Flooring, Travertine Tile, Oil Rubbed Bronze Fixtures, Attic Fan, Floored Attic for Storage, and Privacy Fenced Backyard. Updates Include: Paint, Windows, Plumbing, Blinds, & Electrical Panel. Buyer Bonus: Gallery Series Frigidaire Stainless Appliances will remain (Refrigerator, Microwave, and Stove) Central Gas Heat and Window Unit Cooling. Utilities: OG&E, ONG, City Water/Sewer/Trash. Close to Doctor’s, Shopping, and Schools! **Have your Pre-Approval letter ready, this one won’t last long**
Last Agent to Sell the Property
Platinum Team Realty License #156162 Listed on: 09/09/2019
Home Details
Home Type
- Single Family
Est. Annual Taxes
- $619
Year Built
- Built in 1955
Lot Details
- 7,560 Sq Ft Lot
- Chain Link Fence
Parking
- 1 Car Garage
Home Design
- Composition Roof
- Vinyl Siding
Interior Spaces
- 1,000 Sq Ft Home
- 1-Story Property
- Ceiling Fan
- 1 Fireplace
- Insulated Windows
- Crawl Space
- Fire and Smoke Detector
- Attic
Kitchen
- Oven
- Range
- Microwave
- Ice Maker
Flooring
- Wood
- Tile
Bedrooms and Bathrooms
- 3 Bedrooms
- 1 Full Bathroom
Utilities
- Zoned Heating and Cooling
- Window Unit Cooling System
- Gas Water Heater
Additional Features
- Energy-Efficient Windows
- Covered patio or porch
Community Details
- Brantlyadd Subdivision
Ownership History
Purchase Details
Home Financials for this Owner
Home Financials are based on the most recent Mortgage that was taken out on this home.Purchase Details
Home Financials for this Owner
Home Financials are based on the most recent Mortgage that was taken out on this home.Purchase Details
Home Financials for this Owner
Home Financials are based on the most recent Mortgage that was taken out on this home.Similar Homes in Ardmore, OK
Home Values in the Area
Average Home Value in this Area
Purchase History
| Date | Type | Sale Price | Title Company |
|---|---|---|---|
| Warranty Deed | $122,000 | Stewart Title | |
| Warranty Deed | $78,000 | Stewart Title Guaranty Co | |
| Warranty Deed | $63,000 | None Available |
Mortgage History
| Date | Status | Loan Amount | Loan Type |
|---|---|---|---|
| Open | $119,790 | FHA | |
| Previous Owner | $76,587 | FHA | |
| Previous Owner | $50,400 | New Conventional |
Property History
| Date | Event | Price | Change | Sq Ft Price |
|---|---|---|---|---|
| 10/31/2019 10/31/19 | Sold | $78,000 | -2.4% | $78 / Sq Ft |
| 09/09/2019 09/09/19 | Pending | -- | -- | -- |
| 09/09/2019 09/09/19 | For Sale | $79,900 | +26.8% | $80 / Sq Ft |
| 03/31/2017 03/31/17 | Sold | $63,000 | -3.8% | $63 / Sq Ft |
| 02/26/2017 02/26/17 | Pending | -- | -- | -- |
| 02/26/2017 02/26/17 | For Sale | $65,500 | -- | $66 / Sq Ft |
Tax History Compared to Growth
Tax History
| Year | Tax Paid | Tax Assessment Tax Assessment Total Assessment is a certain percentage of the fair market value that is determined by local assessors to be the total taxable value of land and additions on the property. | Land | Improvement |
|---|---|---|---|---|
| 2024 | $1,140 | $11,539 | $1,800 | $9,739 |
| 2023 | $1,446 | $14,640 | $1,800 | $12,840 |
| 2022 | $898 | $9,396 | $1,800 | $7,596 |
| 2021 | $903 | $8,948 | $1,800 | $7,148 |
| 2020 | $931 | $9,360 | $720 | $8,640 |
| 2019 | $609 | $6,268 | $720 | $5,548 |
| 2018 | $746 | $7,560 | $720 | $6,840 |
| 2017 | $392 | $4,285 | $492 | $3,793 |
| 2016 | $380 | $4,081 | $506 | $3,575 |
| 2015 | $299 | $3,887 | $265 | $3,622 |
| 2014 | $284 | $3,703 | $271 | $3,432 |
Agents Affiliated with this Home
-

Seller's Agent in 2019
Jessica Buck
Platinum Team Realty
(580) 504-9654
29 Total Sales
-
E
Seller Co-Listing Agent in 2019
Eric Taliaferro
Oklahoma Land & Realty, LLC
(580) 618-2020
152 Total Sales
-

Buyer's Agent in 2019
Jamie Blankenship
Blankenship Real Estate
(580) 235-9034
53 Total Sales
Map
Source: MLS Technology
MLS Number: 36023
APN: 0090-00-006-029-0-001-00
- 327 Ash St
- 434 Locust St
- 338 Ash St
- 421 Elm St
- 520 Oak St
- 1750 Mount Washington Rd
- 1737 Winchester St
- 1722 Essex St
- 1720 Essex St
- 1703 Vaden Ln
- 232 Campbell St
- 303 Hidden Path
- 703 Cherry St
- 111 Lost Creek Ln
- 102 Freeman St
- 1518 N Washington St
- 132 Veterans Blvd
- 2001 Robison St NW
- 00 N Rockford Rd
- 1903 Robison St

