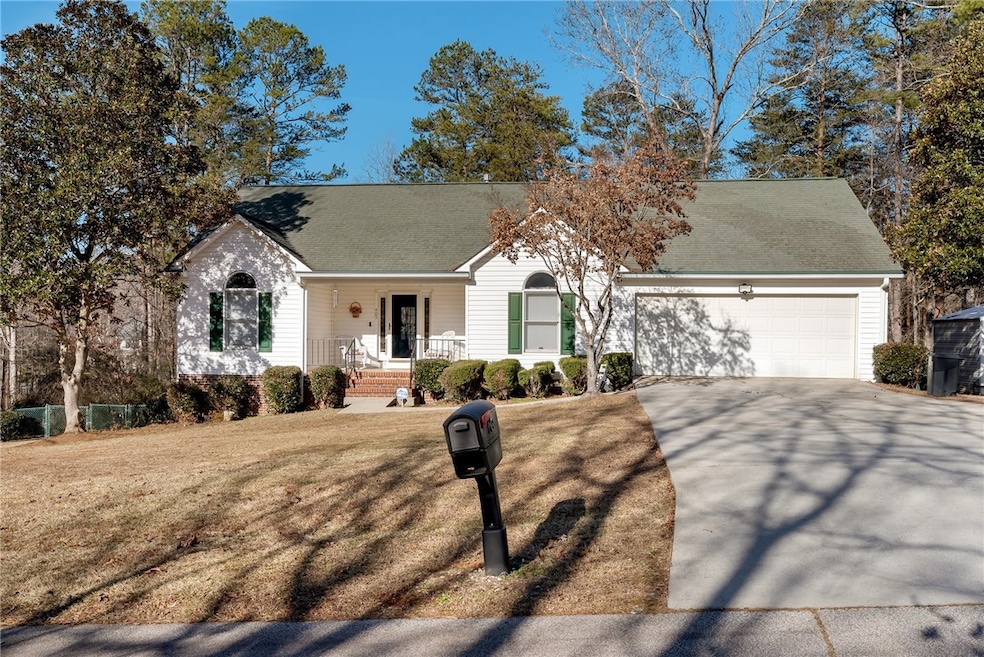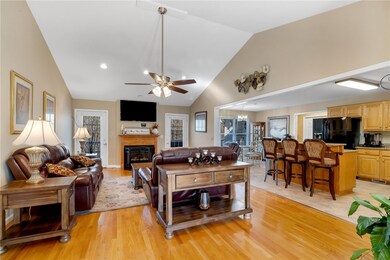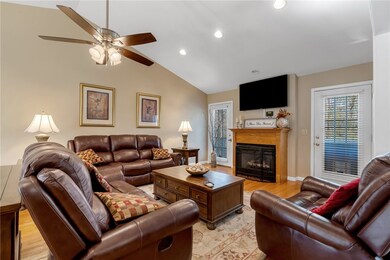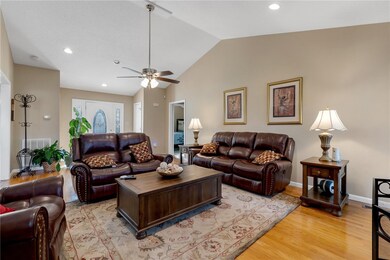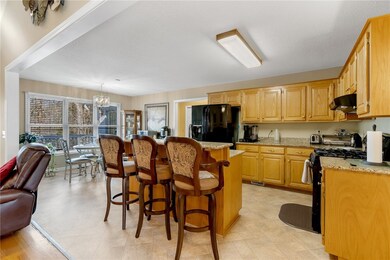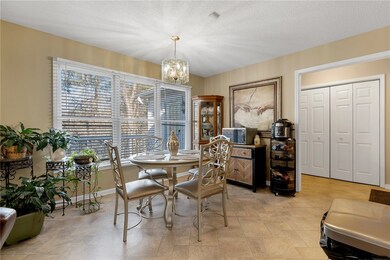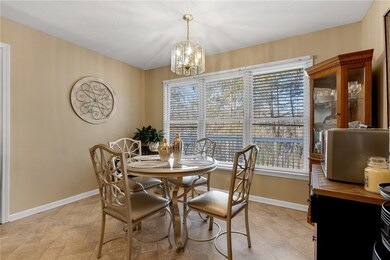
405 Rick Kelley Ln Seneca, SC 29678
Highlights
- Deck
- Cathedral Ceiling
- Hydromassage or Jetted Bathtub
- Traditional Architecture
- Wood Flooring
- Granite Countertops
About This Home
As of February 2025Large spacious living room with hardwood floors, cathedral ceiling, fireplace with natural gas logs perfect to entertain guests. Living area opens to private back deck overlooking large fenced in backyard. Kitchen has plenty of cabinets for storage, granite countertops & island. The island has a high-top bar for extra seating. Plus, breakfast nook area with all windows for natural lightening creating a bright & cheery area. Natural Gas cook stove and heating system. Formal dining room will allow space for family gatherings currently being used as an office. Split bedroom design creates privacy. Owner suite has walk-in closet and suite bath with separate shower and jetted tub. Two guest bedrooms and bath. Covered front porch, two car garage, separate storage building. Basement workshop with concrete flooring & garage door opening for easy access. Perfect for hobbies or extra storage. Located on cul de sac. Conveniently located close to shopping, medical facilities, & schools.
Last Agent to Sell the Property
Relocate Upstate Realty License #17850 Listed on: 01/16/2025
Home Details
Home Type
- Single Family
Est. Annual Taxes
- $815
Year Built
- Built in 1999
Lot Details
- 0.59 Acre Lot
- Fenced Yard
- Level Lot
Parking
- 2 Car Attached Garage
- Garage Door Opener
- Driveway
Home Design
- Traditional Architecture
- Brick Exterior Construction
- Vinyl Siding
Interior Spaces
- 1,709 Sq Ft Home
- 1-Story Property
- Cathedral Ceiling
- Gas Log Fireplace
- Insulated Windows
- Dining Room
- Workshop
- Crawl Space
Kitchen
- Dishwasher
- Granite Countertops
Flooring
- Wood
- Carpet
- Vinyl
Bedrooms and Bathrooms
- 3 Bedrooms
- Walk-In Closet
- Bathroom on Main Level
- 2 Full Bathrooms
- Dual Sinks
- Hydromassage or Jetted Bathtub
- Separate Shower
Outdoor Features
- Deck
- Front Porch
Schools
- Northside Elementary School
- Seneca Middle School
- Seneca High School
Utilities
- Cooling Available
- Central Heating
- Heating System Uses Gas
- Septic Tank
Additional Features
- Low Threshold Shower
- Outside City Limits
Community Details
- No Home Owners Association
- Woodland Acres Subdivision
Listing and Financial Details
- Tax Lot 28
- Assessor Parcel Number 237-01-04-028
Ownership History
Purchase Details
Home Financials for this Owner
Home Financials are based on the most recent Mortgage that was taken out on this home.Purchase Details
Home Financials for this Owner
Home Financials are based on the most recent Mortgage that was taken out on this home.Similar Homes in Seneca, SC
Home Values in the Area
Average Home Value in this Area
Purchase History
| Date | Type | Sale Price | Title Company |
|---|---|---|---|
| Deed | $310,000 | None Listed On Document | |
| Deed | $310,000 | None Listed On Document | |
| Deed | $199,000 | None Available |
Mortgage History
| Date | Status | Loan Amount | Loan Type |
|---|---|---|---|
| Open | $304,385 | FHA | |
| Closed | $304,385 | FHA | |
| Previous Owner | $195,395 | FHA | |
| Previous Owner | $132,000 | New Conventional |
Property History
| Date | Event | Price | Change | Sq Ft Price |
|---|---|---|---|---|
| 02/21/2025 02/21/25 | Sold | $310,000 | -3.0% | $181 / Sq Ft |
| 01/16/2025 01/16/25 | For Sale | $319,750 | +60.7% | $187 / Sq Ft |
| 07/17/2020 07/17/20 | Sold | $199,000 | 0.0% | $110 / Sq Ft |
| 10/16/2010 10/16/10 | Off Market | $199,000 | -- | -- |
| 04/18/2010 04/18/10 | For Sale | $130,000 | -- | $72 / Sq Ft |
Tax History Compared to Growth
Tax History
| Year | Tax Paid | Tax Assessment Tax Assessment Total Assessment is a certain percentage of the fair market value that is determined by local assessors to be the total taxable value of land and additions on the property. | Land | Improvement |
|---|---|---|---|---|
| 2024 | $815 | $7,768 | $472 | $7,296 |
| 2023 | $826 | $7,768 | $472 | $7,296 |
| 2022 | $826 | $7,768 | $472 | $7,296 |
| 2021 | $508 | $7,568 | $670 | $6,898 |
| 2020 | $508 | $6,557 | $670 | $5,887 |
| 2019 | $508 | $0 | $0 | $0 |
| 2018 | $1,456 | $0 | $0 | $0 |
| 2017 | $457 | $0 | $0 | $0 |
| 2016 | $457 | $0 | $0 | $0 |
| 2015 | -- | $0 | $0 | $0 |
| 2014 | -- | $6,360 | $671 | $5,689 |
| 2013 | -- | $0 | $0 | $0 |
Agents Affiliated with this Home
-
P
Seller's Agent in 2025
Patricia Loftis
Relocate Upstate Realty
-
H
Buyer's Agent in 2025
Haley Johnson
Golden Corner Appraisals, LLC
-
C
Seller's Agent in 2020
Cliff Powell
Powell Real Estate
Map
Source: Western Upstate Multiple Listing Service
MLS Number: 20282773
APN: 237-01-04-028
- 1010 Jody Dr
- 1111 Jody Dr
- 802 White Oak Hill Dr
- 13099 S Radio Station Rd
- 201 Cedar Creek Ln
- 123 Radisson Rd
- 12051 N Radio Station Rd
- 612 James Adams Rd
- 581 Paramount Dr
- 00 New Heritage Trail
- 123 New Heritage Trail
- 404 S Old Mill Rd
- 00 Wells Hwy
- 7.4 AC +/- Sheep Farm Rd
- 125 Cannie Ct
- 533 E Perkins Creek Rd
- 111 Madison Pointe Dr
- 506 Horseshoe Dr
- 311 Buchanan Trail
- 269 Catherine Ln
