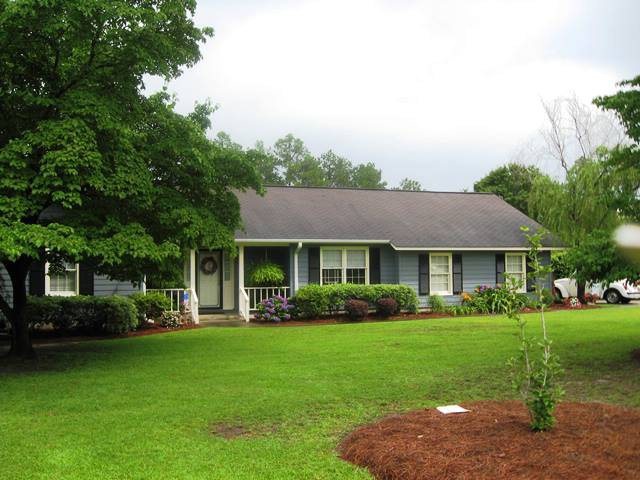405 Ridgecrest Rd Dublin, GA 31021
Estimated Value: $252,000 - $298,000
3
Beds
2
Baths
2,019
Sq Ft
$136/Sq Ft
Est. Value
Highlights
- In Ground Pool
- Fireplace
- Landscaped
- Sun or Florida Room
- Cooling Available
- Combination Kitchen and Dining Room
About This Home
As of May 2014PROPERTY IS WELL MAINTAINED WITH BEAUTIFUL LANDSCAPING,INGROUND POOL AND GREEN HOUSE. HUGE LIVING ROOM WITH FIREPLACE, BEAUTIFUL SUNROOM WITH VIEW OF POOL. NICE STORAGE BUILDING IN BEAUTIFULLY LANDSCAPED BACK YARD. GREAT LOCATION AND GREAT HOUSE!! BRAND NEW ROOF OCTOBER 2013!!!
Home Details
Home Type
- Single Family
Est. Annual Taxes
- $2,702
Year Built
- Built in 1979
Lot Details
- Privacy Fence
- Fenced
- Landscaped
- Property is in very good condition
Parking
- 2 Car Garage
- Parking Pad
- Open Parking
Home Design
- Slab Foundation
- Composition Roof
- Wood Siding
- Masonry
Interior Spaces
- 2,019 Sq Ft Home
- 1-Story Property
- Fireplace
- Combination Kitchen and Dining Room
- Sun or Florida Room
- Carpet
- Storm Doors
- Laundry in unit
Kitchen
- Electric Oven or Range
- Dishwasher
Bedrooms and Bathrooms
- 3 Bedrooms
- 2 Full Bathrooms
Outdoor Features
- In Ground Pool
- Outbuilding
Utilities
- Cooling Available
- Heat Pump System
- Electric Water Heater
Community Details
- Brookwood Subdivision
Listing and Financial Details
- Assessor Parcel Number 010
Ownership History
Date
Name
Owned For
Owner Type
Purchase Details
Closed on
Jul 21, 2023
Sold by
Browning Susan G
Bought by
Hancock Jessica Yancey and Hancock Merritt David
Current Estimated Value
Home Financials for this Owner
Home Financials are based on the most recent Mortgage that was taken out on this home.
Original Mortgage
$185,000
Outstanding Balance
$181,587
Interest Rate
6.67%
Mortgage Type
New Conventional
Estimated Equity
$98,334
Purchase Details
Listed on
Jun 24, 2013
Closed on
May 14, 2014
Sold by
Lundell Edward Andrew
Bought by
Gay Edith
List Price
$148,500
Sold Price
$148,500
Home Financials for this Owner
Home Financials are based on the most recent Mortgage that was taken out on this home.
Avg. Annual Appreciation
5.80%
Purchase Details
Closed on
Jun 30, 1994
Sold by
Woods Dolan E & Mart
Bought by
Lundell Edward A and Lundell F
Create a Home Valuation Report for This Property
The Home Valuation Report is an in-depth analysis detailing your home's value as well as a comparison with similar homes in the area
Home Values in the Area
Average Home Value in this Area
Purchase History
| Date | Buyer | Sale Price | Title Company |
|---|---|---|---|
| Hancock Jessica Yancey | $220,000 | -- | |
| Gay Edith | $148,500 | -- | |
| Lundell Edward A | $112,000 | -- |
Source: Public Records
Mortgage History
| Date | Status | Borrower | Loan Amount |
|---|---|---|---|
| Open | Hancock Jessica Yancey | $185,000 |
Source: Public Records
Property History
| Date | Event | Price | Change | Sq Ft Price |
|---|---|---|---|---|
| 05/14/2014 05/14/14 | Sold | $148,500 | 0.0% | $74 / Sq Ft |
| 04/14/2014 04/14/14 | Pending | -- | -- | -- |
| 06/24/2013 06/24/13 | For Sale | $148,500 | -- | $74 / Sq Ft |
Source: Dublin Board of REALTORS®
Tax History Compared to Growth
Tax History
| Year | Tax Paid | Tax Assessment Tax Assessment Total Assessment is a certain percentage of the fair market value that is determined by local assessors to be the total taxable value of land and additions on the property. | Land | Improvement |
|---|---|---|---|---|
| 2024 | $2,702 | $86,354 | $9,000 | $77,354 |
| 2023 | $1,485 | $46,434 | $9,000 | $37,434 |
| 2022 | $347 | $51,398 | $9,000 | $42,398 |
| 2021 | $400 | $55,844 | $7,200 | $48,644 |
| 2020 | $400 | $55,844 | $7,200 | $48,644 |
| 2019 | $401 | $55,844 | $7,200 | $48,644 |
| 2018 | $401 | $55,844 | $7,200 | $48,644 |
| 2017 | $401 | $55,844 | $7,200 | $48,644 |
| 2016 | $402 | $55,844 | $7,200 | $48,644 |
| 2015 | $402 | $55,844 | $7,200 | $48,644 |
| 2014 | $247 | $40,512 | $6,800 | $33,712 |
Source: Public Records
Map
Source: Dublin Board of REALTORS®
MLS Number: 14825
APN: D03B-010
Nearby Homes
- 305 Ridgecrest Rd
- 504 Payne Place
- 403 Irvindale Dr
- 325 Regency Cir
- 0 Brookhaven Dr Unit 10527705
- 0 Brookhaven Dr Unit 18954
- 212 Cloverdale Ct
- 218 Brookwood Dr
- 00 Brookhaven Dr
- 0 Saint Andrews Dr
- 214 Brookwood Dr
- 112 White Oak Cir
- 401 Westchester Dr
- 101 Red Fox Run
- 414 Allen Dr
- 104 Red Fox Run
- 0 Fox Ridge Dr Unit 18998
- 902 Palm Dr
- 1110 Hillcrest Pkwy
- 100 Pinehurst Ct
- 403 Ridgecrest Rd
- 407 Ridgecrest Rd
- 404 Ridgecrest Rd
- 401 Ridgecrest Rd
- 303 Beachwood Dr
- 402 Ridgecrest Rd
- 406 Ridgecrest Rd
- 306 Payne Place
- 301 Payne Place
- 400 Ridgecrest Rd
- 308 Payne Place
- 305 Beachwood Dr
- 303 Payne Place
- 211 Payne Place
- 307 Ridgecrest Rd
- 405 Brookwood Dr
- 307 Beachwood Dr
- 308 Saint Francis Place
- 403 Brookwood Dr
- 201 Payne Place
